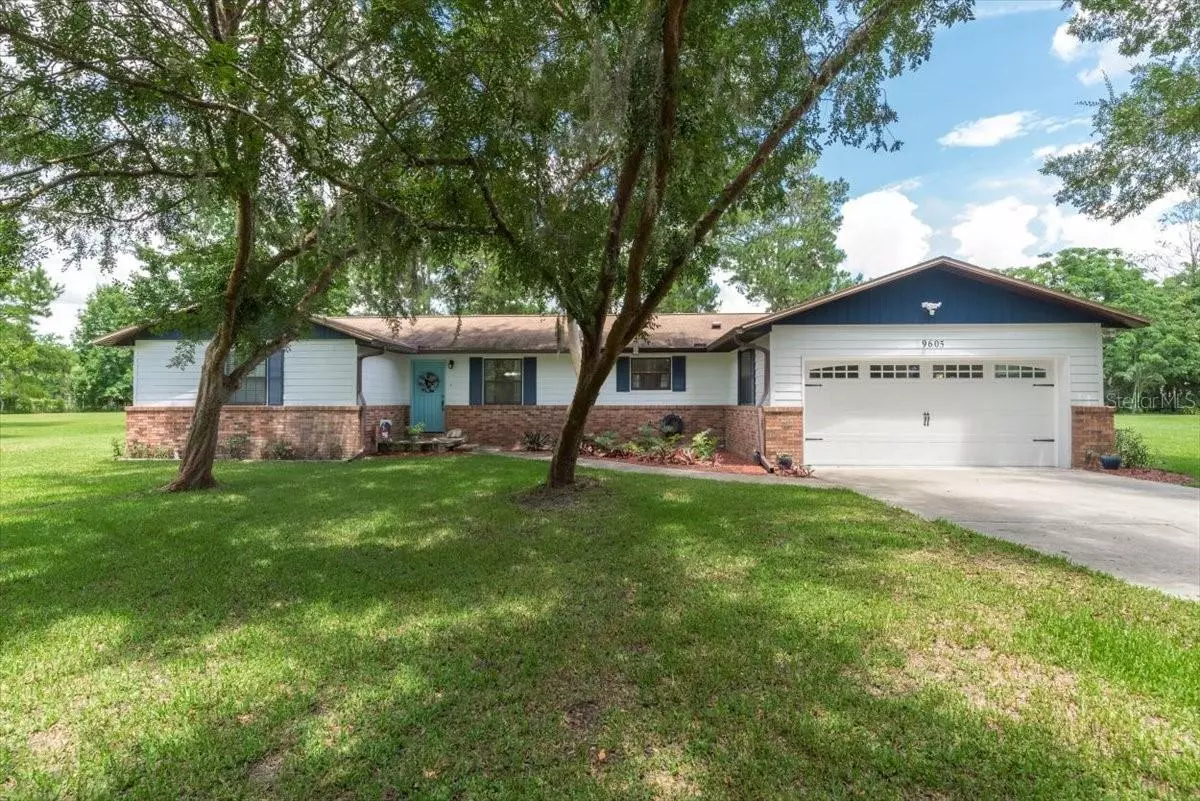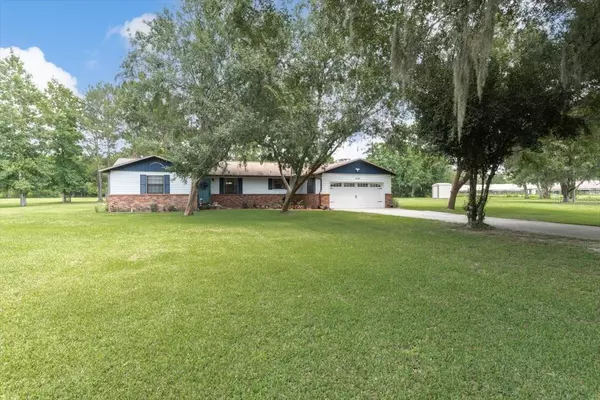$480,000
$490,000
2.0%For more information regarding the value of a property, please contact us for a free consultation.
4 Beds
2 Baths
2,281 SqFt
SOLD DATE : 12/30/2024
Key Details
Sold Price $480,000
Property Type Single Family Home
Sub Type Single Family Residence
Listing Status Sold
Purchase Type For Sale
Square Footage 2,281 sqft
Price per Sqft $210
Subdivision Not In Subdivision
MLS Listing ID GC523526
Sold Date 12/30/24
Bedrooms 4
Full Baths 2
Construction Status Other Contract Contingencies
HOA Y/N No
Originating Board Stellar MLS
Year Built 1979
Annual Tax Amount $2,935
Lot Size 5.430 Acres
Acres 5.43
Property Description
Check out this beautifully renovated home on 5.43 acres w/cleared lot, mature trees & fully fenced w/private gate. If you're looking for peace, quiet & property w/unlimited potential, this is the ONE! Upgrades galore on this well-maintained home w/new flooring, paint, garage door, newer roof, HVAC, water heater, plumbing re-pipe, fresh look to exterior w/new siding & shutters plus concrete pad added to back. Kitchen boasts SS appliances, granite counters & ample cabinetry. Additionally, patio room has been converted to an office/4th bedroom w/full HVAC, recessed lighting, flooring, French doors & closet. This room can even be used for an at-home business or mother-in-law suite w/separate back entrance door. The expansive, insulated 1200 sq ft workshop would be a mechanic's or car enthusiast's dream featuring a new commercial lift station, plenty of storage, cooling fans & roll-up doors. This space would also be ideal as a horse barn, business & more!
Location
State FL
County Bradford
Community Not In Subdivision
Zoning SFR/AG
Rooms
Other Rooms Den/Library/Office, Family Room, Interior In-Law Suite w/Private Entry
Interior
Interior Features Ceiling Fans(s), Eat-in Kitchen, Kitchen/Family Room Combo, Living Room/Dining Room Combo, Primary Bedroom Main Floor, Thermostat, Walk-In Closet(s), Window Treatments
Heating Central, Electric
Cooling Central Air
Flooring Luxury Vinyl
Fireplaces Type Living Room, Wood Burning
Fireplace true
Appliance Dishwasher, Disposal, Electric Water Heater, Microwave, Range, Refrigerator
Laundry Laundry Room
Exterior
Exterior Feature Private Mailbox, Storage
Parking Features Driveway
Garage Spaces 2.0
Fence Fenced
Utilities Available BB/HS Internet Available, Cable Available, Electricity Connected, Underground Utilities
View Trees/Woods
Roof Type Shingle
Porch Patio
Attached Garage true
Garage true
Private Pool No
Building
Lot Description Cleared, Level
Entry Level One
Foundation Slab, Stem Wall
Lot Size Range 5 to less than 10
Sewer Septic Tank
Water Private, Well
Architectural Style Ranch
Structure Type Brick,Cement Siding,HardiPlank Type
New Construction false
Construction Status Other Contract Contingencies
Others
Senior Community No
Ownership Fee Simple
Acceptable Financing Cash, Conventional, FHA, USDA Loan, VA Loan
Listing Terms Cash, Conventional, FHA, USDA Loan, VA Loan
Special Listing Condition None
Read Less Info
Want to know what your home might be worth? Contact us for a FREE valuation!

Our team is ready to help you sell your home for the highest possible price ASAP

© 2025 My Florida Regional MLS DBA Stellar MLS. All Rights Reserved.
Bought with UNITED REAL ESTATE GALLERY
Find out why customers are choosing LPT Realty to meet their real estate needs







