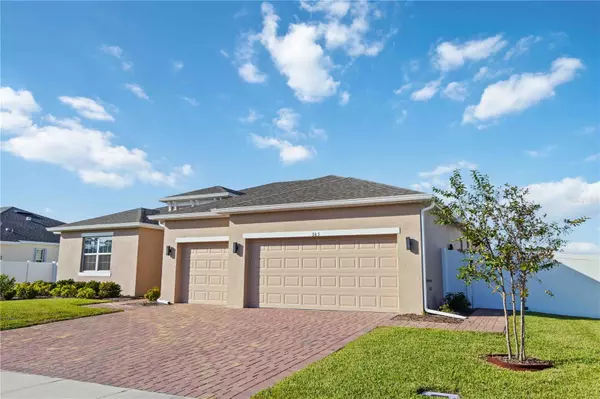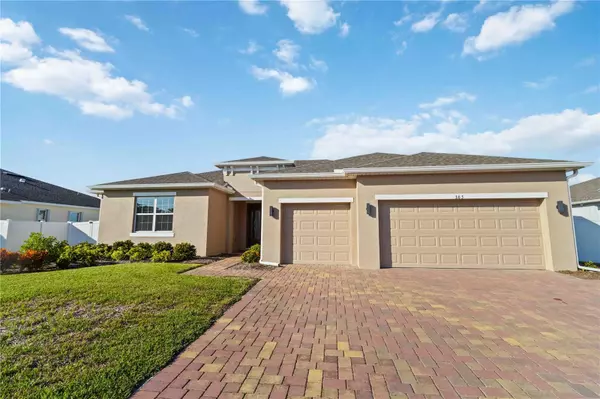$650,000
$675,000
3.7%For more information regarding the value of a property, please contact us for a free consultation.
4 Beds
3 Baths
2,435 SqFt
SOLD DATE : 12/11/2024
Key Details
Sold Price $650,000
Property Type Single Family Home
Sub Type Single Family Residence
Listing Status Sold
Purchase Type For Sale
Square Footage 2,435 sqft
Price per Sqft $266
Subdivision Savannah Landing
MLS Listing ID O6252031
Sold Date 12/11/24
Bedrooms 4
Full Baths 3
Construction Status Appraisal,Financing,Inspections
HOA Fees $108/qua
HOA Y/N Yes
Originating Board Stellar MLS
Year Built 2022
Annual Tax Amount $4,991
Lot Size 0.270 Acres
Acres 0.27
Lot Dimensions 90x130
Property Description
Ready to live that coastal lifestyle? Why wait to build? This 2022 POOL home w/DIRECT LAKE view is MOVE-IN READY & features tons of upgrades! 3 bedrooms PLUS a spacious office/den/4th bedroom & 3 full baths! Chef's dream kitchen boasts an impressive granite island & stainless appliances. LG smart fridge w/craft ice. 86'' & 42'' TVs stay w/home! Owner's suite w/tray ceiling features an oversized walk-in closet, ensuite bath w/double sinks, tiled shower & spa tub. You'll love watching the ROCKET launches from your backyard, complete with Bluetooth enabled outdoor sound system. Enjoy entertaining on the lanai overlooking the heated saltwater POOL & SPA! Fenced yard w/garden. Indoor laundry room w/sink, & washer + dryer that stay! 3 car garage. Smart home WIFI enabled water pump, irrigation system, fridge, TV, garage doors, washer & dryer. Conveniently located near shopping & dining, less than 15 min to Kennedy Space Center, NASA, SpaceX & Blue Origin, 20 min to beaches & Port Canaveral, 45 min to Orlando airport & area attractions!
Location
State FL
County Brevard
Community Savannah Landing
Zoning RESI
Rooms
Other Rooms Den/Library/Office, Great Room, Inside Utility
Interior
Interior Features Ceiling Fans(s), Eat-in Kitchen, Kitchen/Family Room Combo, Open Floorplan, Smart Home, Split Bedroom, Stone Counters, Thermostat, Tray Ceiling(s), Walk-In Closet(s), Window Treatments
Heating Central, Electric
Cooling Central Air
Flooring Carpet, Tile
Furnishings Unfurnished
Fireplace false
Appliance Dishwasher, Disposal, Dryer, Electric Water Heater, Ice Maker, Microwave, Range, Refrigerator, Washer, Wine Refrigerator
Laundry Electric Dryer Hookup, Inside, Laundry Room, Washer Hookup
Exterior
Exterior Feature Garden, Hurricane Shutters, Irrigation System, Rain Gutters, Sidewalk, Sliding Doors
Parking Features Driveway, Garage Door Opener
Garage Spaces 3.0
Fence Fenced, Other, Vinyl
Pool Gunite, Heated, In Ground, Lighting, Salt Water
Utilities Available Electricity Connected, Public, Sewer Connected, Sprinkler Recycled, Street Lights, Underground Utilities, Water Connected
View Y/N 1
View Pool, Water
Roof Type Shingle
Porch Rear Porch
Attached Garage true
Garage true
Private Pool Yes
Building
Lot Description Sidewalk, Paved
Story 1
Entry Level One
Foundation Slab
Lot Size Range 1/4 to less than 1/2
Sewer Public Sewer
Water Public
Structure Type Block,Concrete,Stucco
New Construction false
Construction Status Appraisal,Financing,Inspections
Others
Pets Allowed Yes
HOA Fee Include Common Area Taxes
Senior Community No
Ownership Fee Simple
Monthly Total Fees $108
Acceptable Financing Cash, Conventional, FHA, VA Loan
Membership Fee Required Required
Listing Terms Cash, Conventional, FHA, VA Loan
Special Listing Condition None
Read Less Info
Want to know what your home might be worth? Contact us for a FREE valuation!

Our team is ready to help you sell your home for the highest possible price ASAP

© 2024 My Florida Regional MLS DBA Stellar MLS. All Rights Reserved.
Bought with STELLAR NON-MEMBER OFFICE

Find out why customers are choosing LPT Realty to meet their real estate needs







