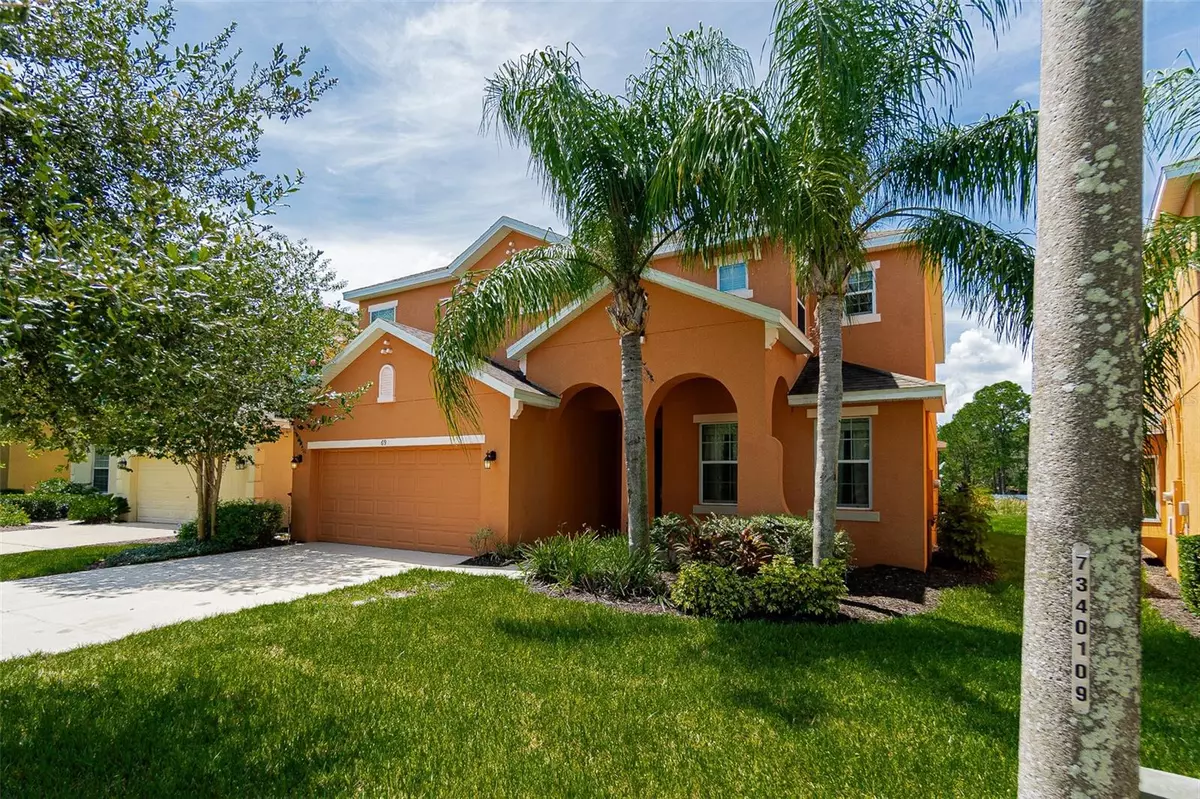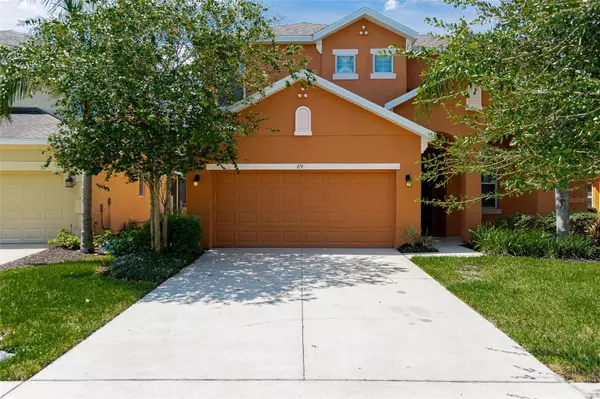$659,000
$699,900
5.8%For more information regarding the value of a property, please contact us for a free consultation.
7 Beds
6 Baths
4,224 SqFt
SOLD DATE : 12/03/2024
Key Details
Sold Price $659,000
Property Type Single Family Home
Sub Type Single Family Residence
Listing Status Sold
Purchase Type For Sale
Square Footage 4,224 sqft
Price per Sqft $156
Subdivision Watersong Ph 01
MLS Listing ID S5091197
Sold Date 12/03/24
Bedrooms 7
Full Baths 6
Construction Status Inspections,Other Contract Contingencies
HOA Fees $522/qua
HOA Y/N Yes
Originating Board Stellar MLS
Year Built 2015
Annual Tax Amount $5,588
Lot Size 8,276 Sqft
Acres 0.19
Property Description
Experience the pinnacle of luxury in this extraordinary 7-bedroom, 6-bathroom vacation residence, nestled in the highly coveted Watersong community. Positioned on a lot with unobstructed rear views, this home exudes contemporary Mediterranean elegance, with meticulously designed landscaping and a grand covered entryway that emanates a sense of resort-inspired opulence.
Located just 14 miles from the enchantment of Walt Disney World Resort, this property is an ideal year-round retreat, offering not only the potential for significant rental income but also the opportunity to craft your own personal vacation sanctuary or embrace long-term resort-style living.
Upon entering, you'll be enthralled by the entertainment-centric interior, boasting an organic flow in its layout, sleek tile flooring, a pristine color palette, a classic staircase, high-end furnishings, and professionally themed rooms throughout. The expansive living room, adorned with sliding glass doors leading to the outdoor haven, beckons relaxation and social gatherings.
The open-concept gourmet kitchen, seamlessly connected to the living area, is a culinary masterpiece, featuring stainless steel appliances, 42-inch cabinetry, and a central island designed to delight any chef.
Escape to the extraordinary backyard, where ultimate bliss awaits within the screen-enclosed swimming pool, complemented by a covered lanai boasting soaring ceilings and abundant space for entertaining.
On the second floor, the primary bedroom serves as a tranquil retreat, offering a generous closet and a sumptuous en suite bathroom. With four of the bedrooms featuring en suite bathrooms, including one on the ground floor, this home provides flexibility and convenience.
Furthermore, indulge in a colossal loft with boundless potential for imaginative use, alongside a fully equipped, air-conditioned game room, perfect for endless entertainment.
Additional benefits include the security of a guard-gated community, granting access to exceptional amenities like a pool, tennis courts, a fitness center, a playground, scenic trails, and a clubhouse.
Conveniently situated near shopping, dining, entertainment, and more, this vacation home truly has it all. Act swiftly to secure this dreamy vacation retreat and seize the opportunity to savor the benefits of Watersong living. Contact us today to schedule your tour and rest easy knowing there are no Community Development District (CDD) fees to concern yourself with.
Location
State FL
County Polk
Community Watersong Ph 01
Rooms
Other Rooms Bonus Room, Family Room, Great Room, Media Room
Interior
Interior Features Built-in Features, Cathedral Ceiling(s), Ceiling Fans(s), Coffered Ceiling(s), L Dining, Primary Bedroom Main Floor, PrimaryBedroom Upstairs, Open Floorplan, Solid Surface Counters, Solid Wood Cabinets, Stone Counters, Thermostat, Vaulted Ceiling(s), Walk-In Closet(s), Window Treatments
Heating Central, Electric
Cooling Central Air
Flooring Carpet, Ceramic Tile
Furnishings Furnished
Fireplace false
Appliance Convection Oven, Dishwasher, Disposal, Dryer, Electric Water Heater
Laundry Inside
Exterior
Exterior Feature Garden, Irrigation System, Lighting
Garage Spaces 2.0
Pool In Ground, Lighting
Community Features Clubhouse, Fitness Center, Gated Community - Guard, Playground, Pool, Sidewalks, Tennis Courts
Utilities Available BB/HS Internet Available, Cable Connected, Electricity Connected, Public, Sewer Connected, Water Connected
Amenities Available Clubhouse, Fitness Center, Gated, Playground, Pool, Recreation Facilities, Security, Tennis Court(s), Trail(s)
View Y/N 1
Roof Type Shingle
Attached Garage true
Garage true
Private Pool Yes
Building
Story 2
Entry Level Two
Foundation Slab
Lot Size Range 0 to less than 1/4
Sewer Public Sewer
Water Public
Structure Type Block,Stucco
New Construction false
Construction Status Inspections,Other Contract Contingencies
Others
Pets Allowed Yes
HOA Fee Include Pool,Private Road,Security
Senior Community No
Ownership Fee Simple
Monthly Total Fees $522
Acceptable Financing Cash, Conventional, VA Loan
Membership Fee Required Required
Listing Terms Cash, Conventional, VA Loan
Special Listing Condition None
Read Less Info
Want to know what your home might be worth? Contact us for a FREE valuation!

Our team is ready to help you sell your home for the highest possible price ASAP

© 2024 My Florida Regional MLS DBA Stellar MLS. All Rights Reserved.
Bought with RE/MAX PRIME PROPERTIES

Find out why customers are choosing LPT Realty to meet their real estate needs







