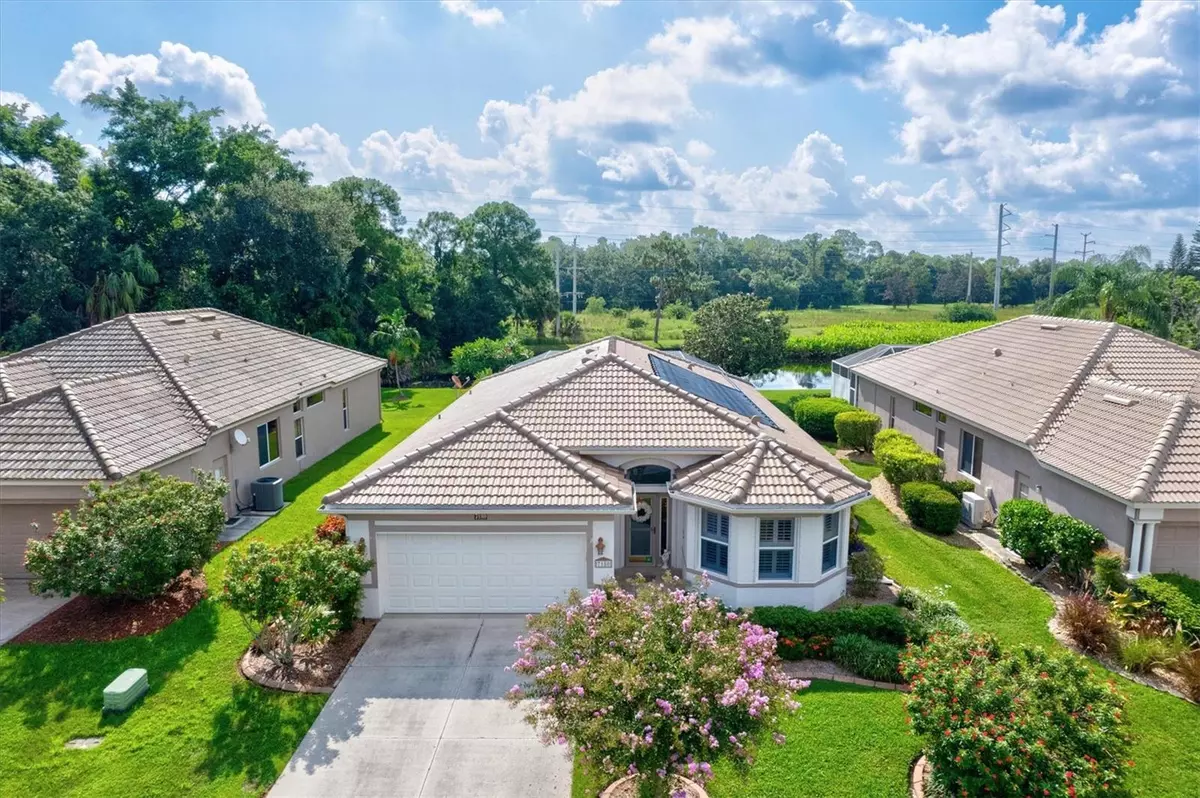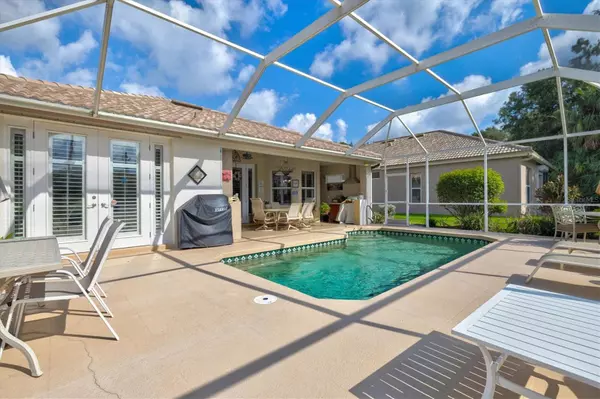$525,000
$525,000
For more information regarding the value of a property, please contact us for a free consultation.
3 Beds
2 Baths
1,805 SqFt
SOLD DATE : 12/03/2024
Key Details
Sold Price $525,000
Property Type Single Family Home
Sub Type Single Family Residence
Listing Status Sold
Purchase Type For Sale
Square Footage 1,805 sqft
Price per Sqft $290
Subdivision Tara Ph Ii Subphase B
MLS Listing ID A4620203
Sold Date 12/03/24
Bedrooms 3
Full Baths 2
HOA Fees $501/mo
HOA Y/N Yes
Originating Board Stellar MLS
Year Built 1998
Annual Tax Amount $2,240
Lot Size 8,276 Sqft
Acres 0.19
Property Description
**Impeccably Maintained and Fully Updated Arthur Rutenberg Pool Home in Tara Golf & Country Club**
Welcome to this stunning 3-bedroom, 2-bathroom pool home in the desirable Ashley Oaks section of Tara Golf & Country Club. Meticulously maintained by its original owners, this light-filled, open-concept home boasts vaulted ceilings and breathtaking lake views. Every detail has been thoughtfully considered, from custom maple cabinetry, gorgeous trim work and exquisite tile work inside to the fully equipped outdoor kitchen by the SALT WATER - SOLAR HEATED POOL. With nearly everything in the home being designed for style, comfort, convenience, and maintenance-free living have been prioritized. 8 FT FRENCH DOORS, FRESH PAINT 2022, NEW ROOF 2022, PLUMBING 2023, NEW 45K BTU AC 2021, NEW CAGE SCREENING, IRRIGATION REPLACED 2021, MUCH MORE.
The owners have fully updated the home with not only Gorgeous CUSTOM landscaping with pavers over every tree, they extended the front of the home, extended the lanai by 8 feet, to accommodate the pool area, added POOL LIGHTS ON CAGE, KEVLAR HURRICANE SHUTTERS ON ENIRE HOME INCLUDING BLOCKING OFF THE LANAI TO PROTECT FURNITURE, ETC., CUSTOM FRENCH DOORS, CUSTOM OUTDOOR KITCHEN, and planted a gorgeous HAWAIIAN ORCHID TREE, but the inside possesses true craftsmanship!
The floors have a custom design with Porcelain Tile, outlining the dining room, family room, dining room with accent WOOD LIKE TILE, CUSTOM BUILT-INS, CUSTOM HARDWOOD CABINETS in Kitchen WITH METICULOUS TRIM WORK, CUSTOM DOORS, 2 MURPHY BEDS, 2nd bedroom converted into den and can easily be converted back to an enclosed bedroom, CROWN MOLDINGS, CUSTOM CEILING TRIM, PLANTATION SHUTTERS, CUSTOM PANELING IN DINING ROOM, STAINLESS STEEL APPLIANCES AND CABINET LIGHTING, Kitchen Island, CABINET LIGHTING, GLASS SHOWER, STUNNING FULL CUSTOM CABINETRY IN MAIN CLOSET, All built by hand by Owner! (There is a huge list of upgrades upon request)
This home is classified as a “Class A”, deeded with a golf membership at Tara Golf & Country Club. In the Ashley Oaks Section, You just pay the Membership and Food-Bev Min of $60/M and NO HOA fees. At Tara, you’ll enjoy access to an array of amenities such as a private 18-hole championship golf course, driving range, putting greens, tennis and pickleball courts, a fitness center, pool, hot tub, and a variety of dining options ranging from formal to casual. With a social calendar that ensures there’s always something exciting to do.
The master association provides you with Cable TV with numerous channels, and high-speed internet.
Conveniently located near I-75, this home is just a short drive to Florida’s stunning West Coast beaches, exceptional shopping at UTC and St. Armand’s, entertainment venues like the Van Wezel, cultural attractions such as the Ringling Museum, downtown Sarasota, and the airport. Don’t miss the opportunity to experience this exceptional home—schedule your showing today. You won’t be disappointed.
Location
State FL
County Manatee
Community Tara Ph Ii Subphase B
Zoning PDR/WP-E
Interior
Interior Features Built-in Features, Ceiling Fans(s), Chair Rail, Crown Molding, Eat-in Kitchen, High Ceilings, Primary Bedroom Main Floor, Solid Wood Cabinets, Split Bedroom, Stone Counters, Thermostat, Window Treatments
Heating Central, Electric
Cooling Central Air
Flooring Tile
Furnishings Unfurnished
Fireplace false
Appliance Bar Fridge, Cooktop, Dishwasher, Disposal, Electric Water Heater, Microwave, Range
Laundry Inside, Laundry Room
Exterior
Exterior Feature French Doors, Hurricane Shutters, Irrigation System, Lighting, Outdoor Grill, Outdoor Kitchen, Rain Gutters
Garage Spaces 2.0
Pool Auto Cleaner, Heated, In Ground, Lighting, Salt Water, Self Cleaning, Solar Heat
Community Features Deed Restrictions, Fitness Center, Golf Carts OK, Golf, Pool, Restaurant, Sidewalks, Tennis Courts
Utilities Available BB/HS Internet Available, Cable Available, Electricity Connected, Natural Gas Available
Amenities Available Fitness Center, Golf Course, Maintenance, Pool, Sauna, Tennis Court(s)
Waterfront Description Lake
View Y/N 1
View Trees/Woods, Water
Roof Type Tile
Porch Enclosed, Rear Porch, Screened
Attached Garage true
Garage true
Private Pool Yes
Building
Lot Description In County, Landscaped, Near Golf Course, Paved
Entry Level One
Foundation Slab
Lot Size Range 0 to less than 1/4
Builder Name Arthur Rutenberg
Sewer Public Sewer
Water Public
Architectural Style Traditional
Structure Type Block,Stucco
New Construction false
Schools
Elementary Schools Tara Elementary
Middle Schools Braden River Middle
High Schools Braden River High
Others
Pets Allowed Yes
HOA Fee Include Cable TV,Pool,Internet
Senior Community No
Ownership Fee Simple
Monthly Total Fees $588
Acceptable Financing Cash, Conventional, FHA, VA Loan
Membership Fee Required Required
Listing Terms Cash, Conventional, FHA, VA Loan
Num of Pet 2
Special Listing Condition None
Read Less Info
Want to know what your home might be worth? Contact us for a FREE valuation!

Our team is ready to help you sell your home for the highest possible price ASAP

© 2024 My Florida Regional MLS DBA Stellar MLS. All Rights Reserved.
Bought with BHHS FLORIDA PROPERTIES GROUP

Find out why customers are choosing LPT Realty to meet their real estate needs







