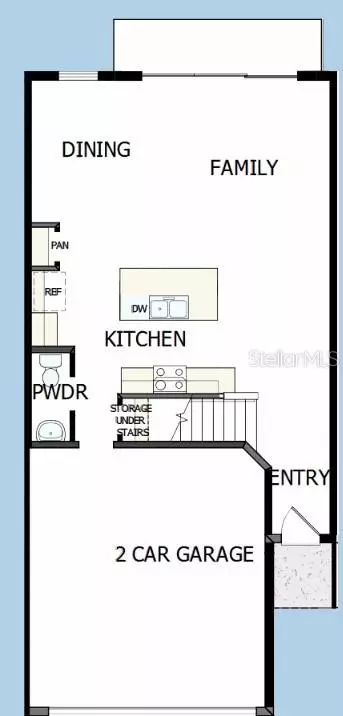$404,990
$424,990
4.7%For more information regarding the value of a property, please contact us for a free consultation.
3 Beds
3 Baths
1,844 SqFt
SOLD DATE : 12/02/2024
Key Details
Sold Price $404,990
Property Type Townhouse
Sub Type Townhouse
Listing Status Sold
Purchase Type For Sale
Square Footage 1,844 sqft
Price per Sqft $219
Subdivision Bexley
MLS Listing ID T3550892
Sold Date 12/02/24
Bedrooms 3
Full Baths 2
Half Baths 1
HOA Fees $65/ann
HOA Y/N Yes
Originating Board Stellar MLS
Year Built 2024
Annual Tax Amount $2,014
Lot Size 1,742 Sqft
Acres 0.04
Property Description
Welcome to Bexley, a community brimming with exceptional amenities! Enjoy resort-style swimming pools, game rooms, a state-of-the-art fitness center, and a charming café. Explore 10 miles of multi-surface trails, dog parks, playgrounds, and The HUB—a premier lifestyle center offering upscale outdoor entertainment, dining, and shopping.
Introducing the MAGBEE II, a delightful 3-bedroom home built by David Weekley Homes. This inviting residence features a luxurious Owner’s retreat with tray ceilings, a contemporary en suite bathroom, and a spacious walk-in closet. The gourmet kitchen boasts a quartz countertop island, light cabinets, and an adjacent dining area. Triple sliding doors at the rear open to a covered lanai, and the backyard is enhanced with privacy fencing for your peace and privacy.
Our homes come with a comprehensive warranty for your complete peace of mind.
Contact our team at Vireo Point Bexley to learn more about this beautiful new home and explore all the wonderful community features. Schedule your tour today!
Location
State FL
County Pasco
Community Bexley
Zoning RESI
Interior
Interior Features Built-in Features, Open Floorplan, Pest Guard System, Split Bedroom, Walk-In Closet(s), Window Treatments
Heating Electric, Exhaust Fan, Heat Pump, Natural Gas
Cooling Central Air
Flooring Laminate
Fireplace false
Appliance Built-In Oven, Cooktop, Dishwasher, Disposal, Exhaust Fan, Microwave, Range Hood, Tankless Water Heater
Laundry Electric Dryer Hookup, Gas Dryer Hookup, Laundry Room, Washer Hookup
Exterior
Exterior Feature Awning(s), Irrigation System, Rain Gutters, Sidewalk, Sliding Doors
Garage Spaces 2.0
Community Features Clubhouse, Community Mailbox, Park, Playground
Utilities Available Cable Available, Electricity Available, Electricity Connected, Fiber Optics, Natural Gas Available, Natural Gas Connected, Sewer Available, Sewer Connected, Sprinkler Recycled, Street Lights, Underground Utilities, Water Available, Water Connected
View Y/N 1
Roof Type Shingle
Attached Garage true
Garage true
Private Pool No
Building
Entry Level Two
Foundation Slab
Lot Size Range 0 to less than 1/4
Builder Name David Weekley Homes
Sewer Public Sewer
Water Public
Structure Type Stucco,Vinyl Siding
New Construction true
Others
Pets Allowed Yes
HOA Fee Include None
Senior Community No
Ownership Fee Simple
Monthly Total Fees $200
Membership Fee Required Required
Special Listing Condition None
Read Less Info
Want to know what your home might be worth? Contact us for a FREE valuation!

Our team is ready to help you sell your home for the highest possible price ASAP

© 2024 My Florida Regional MLS DBA Stellar MLS. All Rights Reserved.
Bought with LPT REALTY

Find out why customers are choosing LPT Realty to meet their real estate needs







