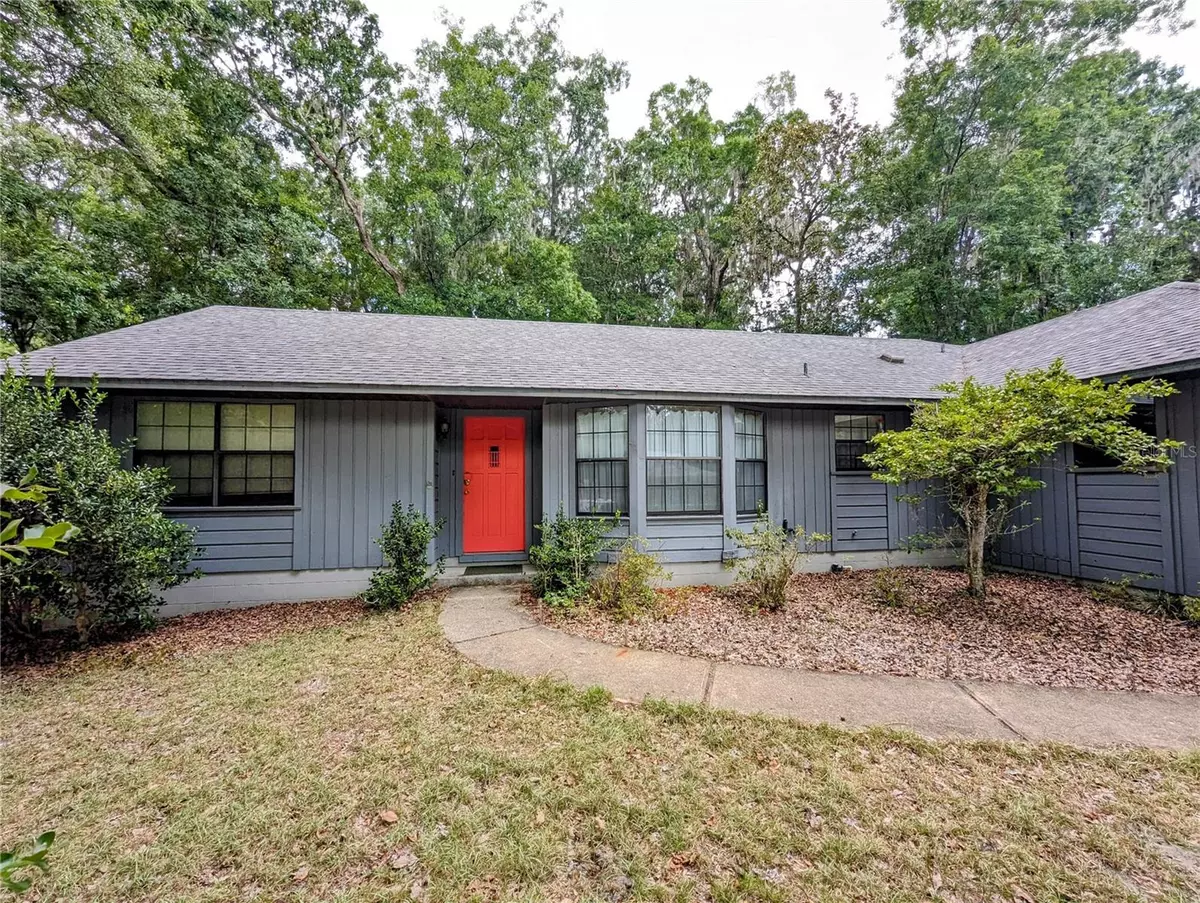$262,000
$265,000
1.1%For more information regarding the value of a property, please contact us for a free consultation.
3 Beds
2 Baths
1,534 SqFt
SOLD DATE : 11/29/2024
Key Details
Sold Price $262,000
Property Type Single Family Home
Sub Type Single Family Residence
Listing Status Sold
Purchase Type For Sale
Square Footage 1,534 sqft
Price per Sqft $170
Subdivision Blues Creek
MLS Listing ID GC522576
Sold Date 11/29/24
Bedrooms 3
Full Baths 2
HOA Y/N No
Originating Board Stellar MLS
Year Built 1987
Annual Tax Amount $2,617
Lot Size 0.340 Acres
Acres 0.34
Property Description
Welcome to your dream home at 7017 NW 51st Ter, Gainesville, FL 32653, in the serene neighborhood of Blues Creek! This beautiful 3-bedroom, 2-bathroom home offers an inviting and comfortable living space perfect for families, or anyone looking for a peaceful retreat. This spacious home boasts 1,800 square feet of well-designed living space, featuring vaulted ceilings in the living room with fire place that create an open and airy atmosphere. The screened-in porch is ideal for relaxing or entertaining, providing a bug-free outdoor space to enjoy the beautiful Florida weather. The master bedroom includes an en-suite bathroom, while the additional bedrooms are generously sized and share a well-appointed second bathroom. An attached two-car garage ensures your vehicles are secure and provides extra storage space. Located in the desirable Blues Creek neighborhood, known for its quiet streets and friendly community atmosphere, this home is also close to local schools, parks, shopping centers, and dining options, ensuring all your needs are within easy reach. Meticulously maintained and ready for you to move in, this home is a true gem. Don't miss the opportunity to own this delightful home in one of Gainesville's neighborhoods. Schedule a showing today and experience the charm and comfort of Blues Creek living!
Location
State FL
County Alachua
Community Blues Creek
Zoning PD
Interior
Interior Features Cathedral Ceiling(s)
Heating Electric
Cooling Central Air
Flooring Carpet, Ceramic Tile
Fireplaces Type Living Room
Fireplace true
Appliance Dishwasher, Refrigerator
Laundry Inside
Exterior
Exterior Feature Sidewalk
Garage Spaces 2.0
Utilities Available Electricity Connected
Roof Type Shingle
Porch Covered, Screened
Attached Garage true
Garage true
Private Pool No
Building
Story 1
Entry Level One
Foundation Slab
Lot Size Range 1/4 to less than 1/2
Sewer Public Sewer
Water Public
Structure Type HardiPlank Type
New Construction false
Schools
Elementary Schools William S. Talbot Elem School-Al
Middle Schools Fort Clarke Middle School-Al
High Schools Gainesville High School-Al
Others
Pets Allowed Yes
Senior Community No
Ownership Fee Simple
Acceptable Financing Cash, Conventional, FHA
Membership Fee Required None
Listing Terms Cash, Conventional, FHA
Special Listing Condition None
Read Less Info
Want to know what your home might be worth? Contact us for a FREE valuation!

Our team is ready to help you sell your home for the highest possible price ASAP

© 2025 My Florida Regional MLS DBA Stellar MLS. All Rights Reserved.
Bought with UNITED COUNTRY SMITH & ASSOCIATES - NEWBERRY
Find out why customers are choosing LPT Realty to meet their real estate needs


