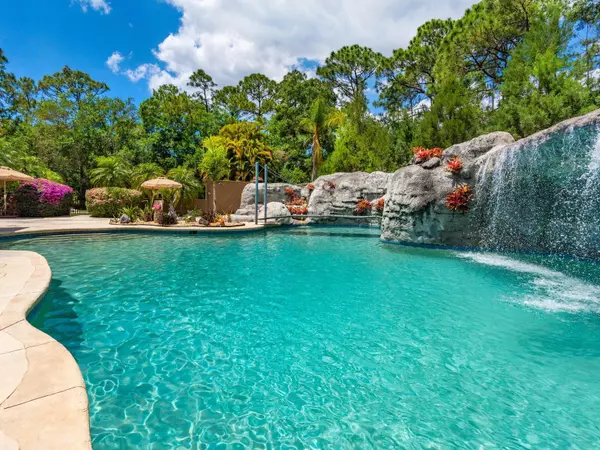$1,500,000
$1,500,000
For more information regarding the value of a property, please contact us for a free consultation.
5 Beds
4 Baths
4,531 SqFt
SOLD DATE : 11/21/2024
Key Details
Sold Price $1,500,000
Property Type Single Family Home
Sub Type Single Family Residence
Listing Status Sold
Purchase Type For Sale
Square Footage 4,531 sqft
Price per Sqft $331
Subdivision Gator Creek Estates
MLS Listing ID N6134368
Sold Date 11/21/24
Bedrooms 5
Full Baths 4
HOA Fees $83/ann
HOA Y/N Yes
Originating Board Stellar MLS
Year Built 1977
Annual Tax Amount $8,672
Lot Size 5.080 Acres
Acres 5.08
Property Description
Auction Property. AUCTION BIDDING OPEN: Bidding ends November 1st. Previously Listed $2.5M. Current High Bid $1.5M. Showings Saturday & Sunday 1-4pm, and Daily By Appt.
Nestled on over 5 acres in the prestigious Gator Creek Estates, this luxurious property offers a perfect blend of privacy and modern convenience. Surrounded by lush landscaping, the estate provides a peaceful retreat just minutes from Sarasota’s vibrant cultural scene. A massive 50,000-gallon saltwater pool—one of the largest in Sarasota—serves as the ultimate centerpiece for relaxation, complete with a spa waterfall. The estate is newly fortified with Category 5 hurricane-rated doors, sliders, and nearly all windows for unmatched security and peace of mind. Inside, discover a beautifully updated home with a wood-burning fireplace, gourmet kitchen, and an owner’s retreat that features custom shelving, a wet bar, and a spa-like bath. Outside, explore the grounds via ATV or golf cart paths winding through gardens, orchids, and rare coral boulders. With a guest house, barn, and thoughtful outdoor living spaces, this estate is a rare gem in Sarasota’s exclusive community.
Location
State FL
County Sarasota
Community Gator Creek Estates
Zoning OUE
Rooms
Other Rooms Breakfast Room Separate, Den/Library/Office, Florida Room, Formal Dining Room Separate, Formal Living Room Separate, Inside Utility
Interior
Interior Features Eat-in Kitchen, High Ceilings, Open Floorplan, Pest Guard System, Primary Bedroom Main Floor, Skylight(s), Solid Wood Cabinets, Thermostat
Heating Central, Electric
Cooling Central Air
Flooring Reclaimed Wood, Tile, Wood
Fireplaces Type Living Room, Wood Burning
Fireplace true
Appliance Bar Fridge, Built-In Oven, Convection Oven, Cooktop, Dishwasher, Disposal, Dryer, Electric Water Heater, Exhaust Fan, Freezer, Ice Maker, Kitchen Reverse Osmosis System, Microwave, Refrigerator, Washer, Water Filtration System, Whole House R.O. System
Laundry Inside
Exterior
Exterior Feature Irrigation System, Lighting, Outdoor Grill, Outdoor Kitchen, Sliding Doors, Sprinkler Metered
Parking Features Boat, Circular Driveway, Covered, Driveway, Garage Faces Side, Golf Cart Garage, Guest, Off Street, Oversized, Parking Pad, Portico, Split Garage
Garage Spaces 3.0
Fence Fenced
Pool Auto Cleaner, Gunite, In Ground, Lighting
Community Features Deed Restrictions, Gated Community - Guard, Golf Carts OK, Golf, Stable(s), Horses Allowed, Irrigation-Reclaimed Water
Utilities Available BB/HS Internet Available, Electricity Available, Electricity Connected, Fiber Optics, Natural Gas Available, Natural Gas Connected, Sprinkler Recycled, Sprinkler Well, Water Available
Amenities Available Cable TV, Fence Restrictions, Gated, Golf Course
View Trees/Woods
Roof Type Shingle
Porch Covered, Deck, Rear Porch, Side Porch
Attached Garage true
Garage true
Private Pool Yes
Building
Lot Description Corner Lot, In County, Near Golf Course, Oversized Lot, Paved, Private, Zoned for Horses
Story 2
Entry Level Two
Foundation Slab
Lot Size Range 5 to less than 10
Sewer Septic Tank
Water Canal/Lake For Irrigation, Private, Well
Structure Type Cement Siding,Stone
New Construction false
Others
Pets Allowed Yes
HOA Fee Include None
Senior Community No
Pet Size Extra Large (101+ Lbs.)
Ownership Fee Simple
Monthly Total Fees $83
Acceptable Financing Cash, Conventional
Membership Fee Required Required
Listing Terms Cash, Conventional
Num of Pet 10+
Special Listing Condition Auction
Read Less Info
Want to know what your home might be worth? Contact us for a FREE valuation!

Our team is ready to help you sell your home for the highest possible price ASAP

© 2024 My Florida Regional MLS DBA Stellar MLS. All Rights Reserved.
Bought with ALLEN REAL ESTATE SERVICES INC

Find out why customers are choosing LPT Realty to meet their real estate needs







