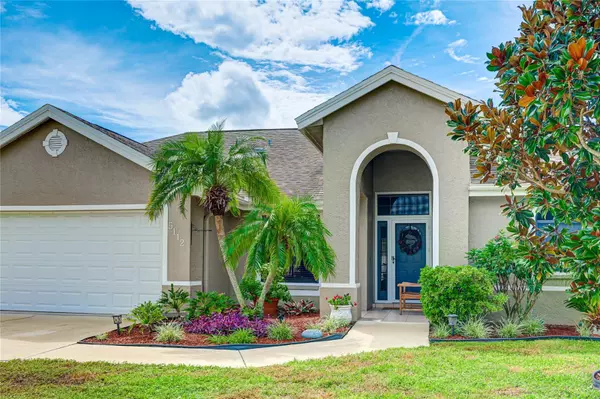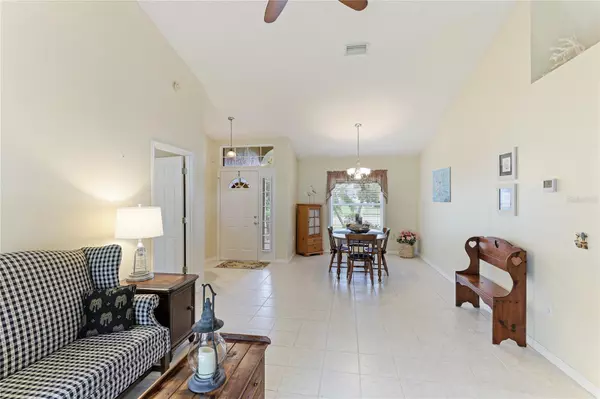$421,000
$425,000
0.9%For more information regarding the value of a property, please contact us for a free consultation.
3 Beds
2 Baths
1,700 SqFt
SOLD DATE : 11/20/2024
Key Details
Sold Price $421,000
Property Type Single Family Home
Sub Type Single Family Residence
Listing Status Sold
Purchase Type For Sale
Square Footage 1,700 sqft
Price per Sqft $247
Subdivision Creekwood
MLS Listing ID A4624794
Sold Date 11/20/24
Bedrooms 3
Full Baths 2
HOA Fees $46/qua
HOA Y/N Yes
Originating Board Stellar MLS
Year Built 1994
Annual Tax Amount $1,750
Lot Size 6,534 Sqft
Acres 0.15
Property Description
**THIS PROPERTY QUALIFIES FOR A 1% LENDER INCENTIVE IF USING PREFERRED LENDER. INQUIRE FOR MORE DETAILS.** Welcome to Creekwood, where comfortable living awaits you in this inviting 3-bedroom, 2-bathroom fully furnished home—ready for you to move in! Featuring a brand-new HVAC system installed in September 2024, complete with a transferable warranty, this property ensures your comfort for years to come. Step through the screen-enclosed front porch and into a bright living and dining area that seamlessly connects to the family room and kitchen. Cathedral ceilings and abundant windows fill the space with natural light, creating a warm and welcoming atmosphere. The kitchen is thoughtfully designed for practicality, featuring stainless steel appliances, generous counter space, and a convenient breakfast bar, perfect for quick meals or casual dining in the adjacent breakfast nook. Additionally, pull-out drawers in the cabinets enhance functionality, ensuring that everything you need is easily accessible. The family room is an ideal space for relaxation or entertaining, enhanced by French doors that open to a screen-enclosed lanai and a fully fenced backyard. With updated landscaping and ample room for a pool, this outdoor area invites your personal touch, creating the perfect backdrop for family gatherings or serene evenings under the stars. The second bathroom conveniently opens to the backyard, making it perfect for guests or as a future pool bath, adding to the home's functionality and outdoor enjoyment. Retreat to the primary suite, where French doors open to the lanai, providing a serene escape. The ensuite bathroom features dual sinks, a soaking tub, a tiled shower, and a walk-in closet for your convenience. Two additional bedrooms are thoughtfully tucked away off the family room, separated by a pocket door that creates a private suite, sharing the second bathroom. Creekwood residents benefit from affordable HOA fees, granting access to the community pool, tennis courts, and basketball court. Combined with the added advantage of being within an A-rated school district, Creekwood holds undeniable appeal. Conveniently located near I-75 and the vibrant amenities of UTC, Lakewood Ranch Main Street, and Waterside, every convenience is within reach. Plus, it's just a short drive to our area's Gulf beaches and SRQ International Airport, offering the perfect blend of convenience and leisure.
Location
State FL
County Manatee
Community Creekwood
Zoning PDR/WP
Direction E
Rooms
Other Rooms Family Room
Interior
Interior Features Cathedral Ceiling(s), Ceiling Fans(s), Eat-in Kitchen, Kitchen/Family Room Combo, Living Room/Dining Room Combo, Open Floorplan, Solid Surface Counters, Solid Wood Cabinets, Split Bedroom, Thermostat, Walk-In Closet(s), Window Treatments
Heating Central
Cooling Central Air
Flooring Carpet, Tile
Furnishings Furnished
Fireplace false
Appliance Dishwasher, Dryer, Microwave, Range, Refrigerator, Washer
Laundry Inside, Laundry Room
Exterior
Exterior Feature French Doors, Lighting, Rain Gutters, Sidewalk, Sliding Doors
Parking Features Driveway, Garage Door Opener
Garage Spaces 2.0
Fence Fenced, Vinyl
Community Features Buyer Approval Required, Deed Restrictions, Playground, Pool, Tennis Courts
Utilities Available BB/HS Internet Available, Cable Available, Electricity Available, Public, Sewer Available, Water Available
Amenities Available Playground, Pool, Tennis Court(s)
Roof Type Shingle
Porch Covered, Front Porch, Patio, Screened
Attached Garage true
Garage true
Private Pool No
Building
Lot Description In County, Landscaped, Sidewalk, Paved
Entry Level One
Foundation Slab
Lot Size Range 0 to less than 1/4
Sewer Public Sewer
Water Public
Structure Type Block,Stucco
New Construction false
Schools
Elementary Schools Tara Elementary
Middle Schools Braden River Middle
High Schools Bayshore High
Others
Pets Allowed Yes
HOA Fee Include Common Area Taxes,Pool
Senior Community No
Ownership Fee Simple
Monthly Total Fees $46
Acceptable Financing Cash, Conventional, FHA, VA Loan
Membership Fee Required Required
Listing Terms Cash, Conventional, FHA, VA Loan
Special Listing Condition None
Read Less Info
Want to know what your home might be worth? Contact us for a FREE valuation!

Our team is ready to help you sell your home for the highest possible price ASAP

© 2025 My Florida Regional MLS DBA Stellar MLS. All Rights Reserved.
Bought with KELLER WILLIAMS ON THE WATER S
Find out why customers are choosing LPT Realty to meet their real estate needs







