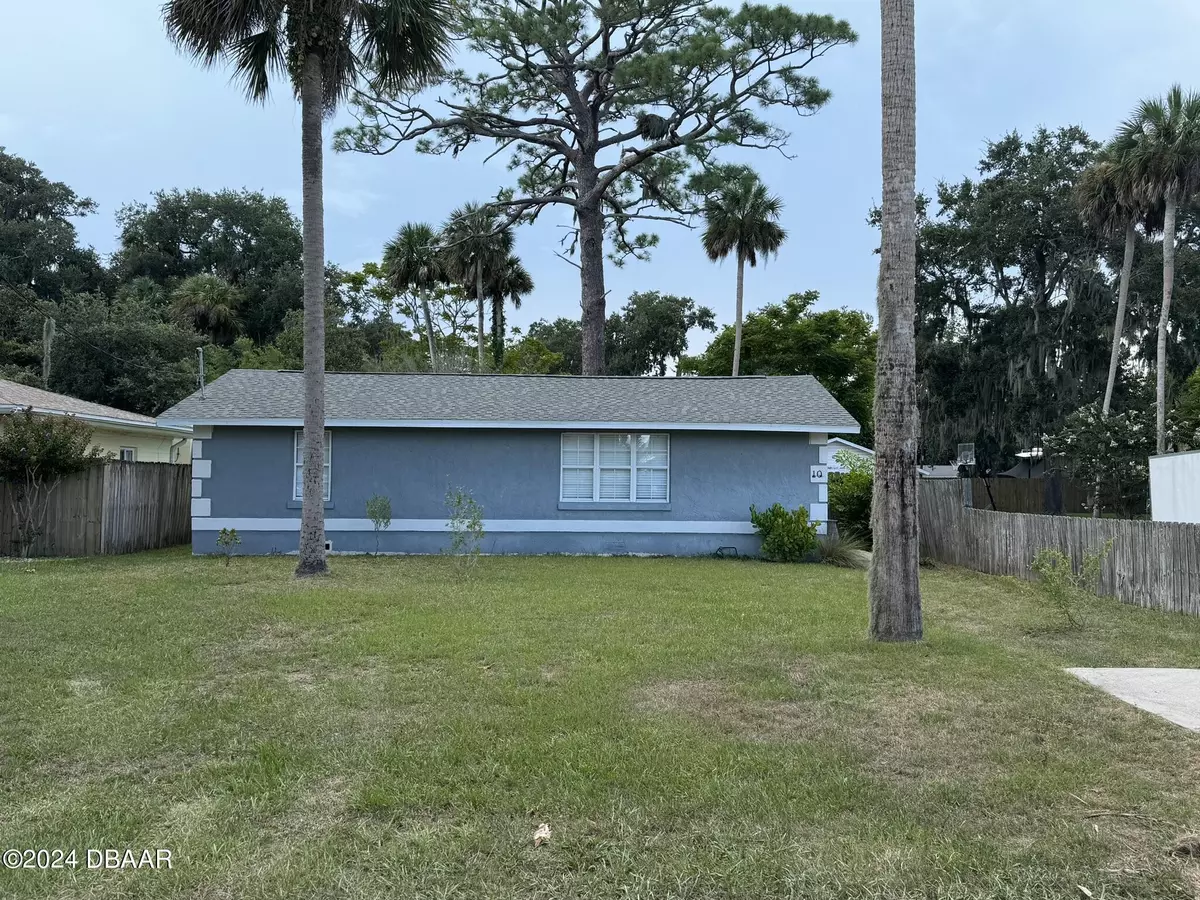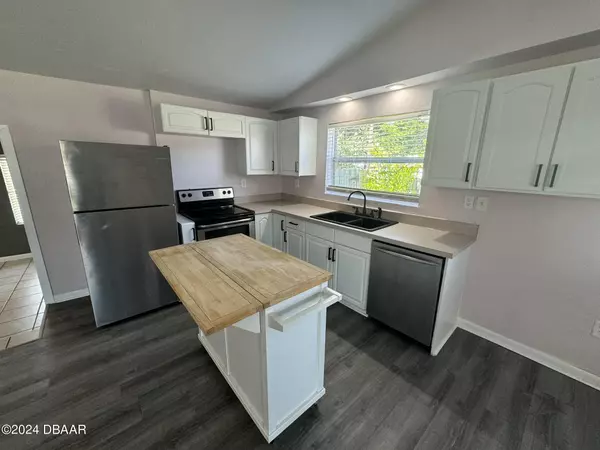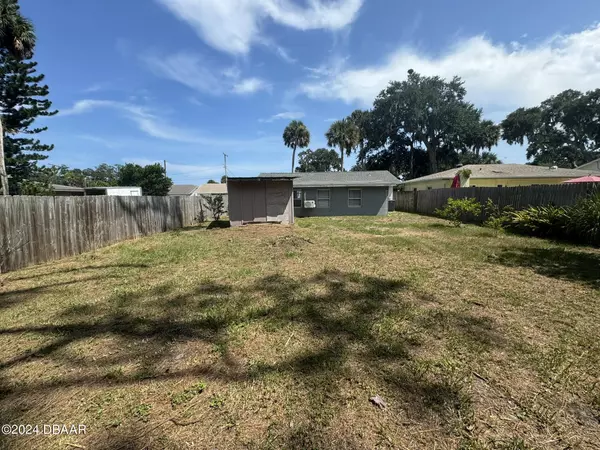$210,000
$234,900
10.6%For more information regarding the value of a property, please contact us for a free consultation.
3 Beds
2 Baths
1,074 SqFt
SOLD DATE : 11/07/2024
Key Details
Sold Price $210,000
Property Type Single Family Home
Sub Type Single Family Residence
Listing Status Sold
Purchase Type For Sale
Square Footage 1,074 sqft
Price per Sqft $195
Subdivision Harbor Oaks Unit 01
MLS Listing ID 1202218
Sold Date 11/07/24
Style Other
Bedrooms 3
Full Baths 2
Originating Board Daytona Beach Area Association of REALTORS®
Year Built 1955
Annual Tax Amount $3,513
Lot Size 8,001 Sqft
Lot Dimensions 0.18
Property Description
3/2 Port Orange home awaits its new owners! NO HOA ! Close to the beach and steps to Rose Bay. Situated on a huge oversized lot - will fit a pool, swing set, or what ever your heart desires. The outdoor enthusiast has plenty of room to roam on this property. Build your garden, Fire Pit or bask in the FL sunshine. Build a back yard BBQ for entertaining. Bring your boat, jet ski, and rvs - Located in A+ rated school district. Home can be enjoyed by all - first time home buyer, retirees, a second home, or use as an investment property. Newer roof, Updated primary bathroom, AC, and fresh paint for ease of maintenance. Come enjoy all that this property and area has to offer. Close to schools, shopping, restraurants, parks, boating, fishing, special events and more. Come enjoy the breathtaking sunrises and sunsets that our beautiful state has to offer.
All information intended to be accurate, but cannot be guaranteed.
Location
State FL
County Volusia
Community Harbor Oaks Unit 01
Direction USI South of Dunlawton. Right on E Bayshore Dr. House on Left
Interior
Interior Features Ceiling Fan(s), Kitchen Island, Open Floorplan, Primary Bathroom - Shower No Tub, Split Bedrooms, Vaulted Ceiling(s), Walk-In Closet(s)
Heating Central, Electric
Cooling Central Air, Electric, Split System
Exterior
Parking Features Other
Utilities Available Cable Available, Electricity Available, Sewer Connected, Water Available
Roof Type Shingle
Garage No
Building
Foundation Block
Water Public
Architectural Style Other
Structure Type Block,Stucco
New Construction No
Schools
High Schools Spruce Creek
Others
Senior Community No
Tax ID 6314-03-16-0040
Acceptable Financing Cash, Conventional, FHA, VA Loan
Listing Terms Cash, Conventional, FHA, VA Loan
Read Less Info
Want to know what your home might be worth? Contact us for a FREE valuation!

Our team is ready to help you sell your home for the highest possible price ASAP
Find out why customers are choosing LPT Realty to meet their real estate needs







