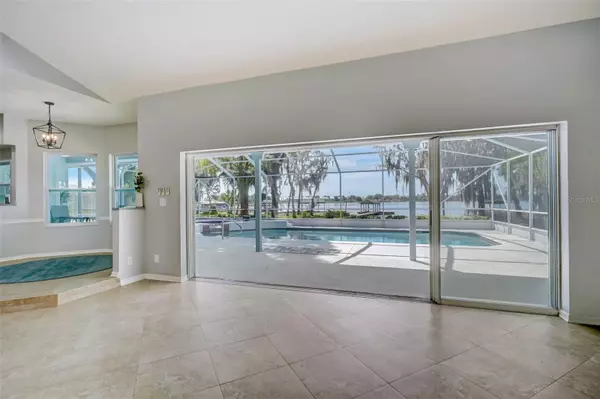$699,000
$699,000
For more information regarding the value of a property, please contact us for a free consultation.
4 Beds
2 Baths
2,558 SqFt
SOLD DATE : 10/31/2024
Key Details
Sold Price $699,000
Property Type Single Family Home
Sub Type Single Family Residence
Listing Status Sold
Purchase Type For Sale
Square Footage 2,558 sqft
Price per Sqft $273
Subdivision Not In A Subdivision
MLS Listing ID L4943123
Sold Date 10/31/24
Bedrooms 4
Full Baths 2
Construction Status No Contingency
HOA Y/N No
Originating Board Stellar MLS
Year Built 1991
Annual Tax Amount $8,092
Lot Size 0.910 Acres
Acres 0.91
Lot Dimensions 125x270
Property Description
This 4 bed, 2 bath spacious floorplan has been thoughtfully updated- From the flooring to the fixtures, this home has an inviting and modern vibe that is welcoming, bright, and comfortable. Come home each evening to a backyard getaway- with exciting jet ski adventures across the lake or simply relaxing around your backyard fire-pit. Whether you are throwing a pool party or a weekend cookout, this property provides the amenities that many of the new “cookie-cutter” homes are missing.
Key Features of this home include:
- A LARGE screened-in back patio
- A jetted spa and large pool (with a waterfall)
- Plenty of space for an outdoor kitchen
- Waterproof Trex Deck Board dock and located on the coveted Chain of 24 Lakes
- Lake access to Lego Land
- New back-yard fire pit
- Shed (12 x 10)
- 4 Bed, 2 Bath and a 2 car attached garage with a NEW garage door (2024)
- New 50-year metal roof (2024)
- Open concept with a split floor plan
- New fixtures, fans, windows, LED lighting, stainless- steel kitchen appliances (including TWO ovens),
- Several smart homes features including the garage door, refrigerator, fans, and lights (2024)
- Large circular drive for additional parking
- A freshly painted interior and exterior
Location
State FL
County Polk
Community Not In A Subdivision
Zoning R-1
Direction N
Rooms
Other Rooms Attic, Formal Dining Room Separate, Inside Utility
Interior
Interior Features Ceiling Fans(s), Central Vaccum, Crown Molding, Eat-in Kitchen, High Ceilings, Open Floorplan, Primary Bedroom Main Floor, Split Bedroom, Thermostat, Walk-In Closet(s)
Heating Central, Electric, Gas
Cooling Central Air
Flooring Ceramic Tile, Luxury Vinyl
Fireplaces Type Family Room, Living Room
Fireplace true
Appliance Built-In Oven, Dishwasher, Disposal, Freezer, Ice Maker, Microwave, Refrigerator
Laundry Gas Dryer Hookup, Inside, Laundry Room, Washer Hookup
Exterior
Exterior Feature Garden, Lighting, Private Mailbox, Rain Gutters, Sliding Doors
Parking Features Circular Driveway, Driveway, Garage Door Opener, Ground Level, Off Street
Garage Spaces 2.0
Pool In Ground, Lighting, Screen Enclosure, Self Cleaning, Tile
Utilities Available Electricity Connected, Private, Sewer Connected, Water Connected
Waterfront Description Lake
View Y/N 1
Water Access 1
Water Access Desc Lake,Lake - Chain of Lakes
View Pool, Water
Roof Type Metal
Porch Covered, Enclosed, Front Porch, Patio, Porch, Rear Porch, Screened
Attached Garage true
Garage true
Private Pool Yes
Building
Lot Description Cleared, Landscaped, Oversized Lot, Private
Story 1
Entry Level One
Foundation Block, Slab
Lot Size Range 1/2 to less than 1
Sewer Septic Tank
Water Well
Structure Type Block,Concrete,Stucco
New Construction false
Construction Status No Contingency
Schools
Elementary Schools Fred G. Garnier Elem
Middle Schools Westwood Middle
High Schools Winter Haven Senior
Others
Senior Community No
Ownership Fee Simple
Acceptable Financing Cash, Conventional, VA Loan
Listing Terms Cash, Conventional, VA Loan
Special Listing Condition None
Read Less Info
Want to know what your home might be worth? Contact us for a FREE valuation!

Our team is ready to help you sell your home for the highest possible price ASAP

© 2024 My Florida Regional MLS DBA Stellar MLS. All Rights Reserved.
Bought with AUSTIN DEANE REALTY INC

Find out why customers are choosing LPT Realty to meet their real estate needs







