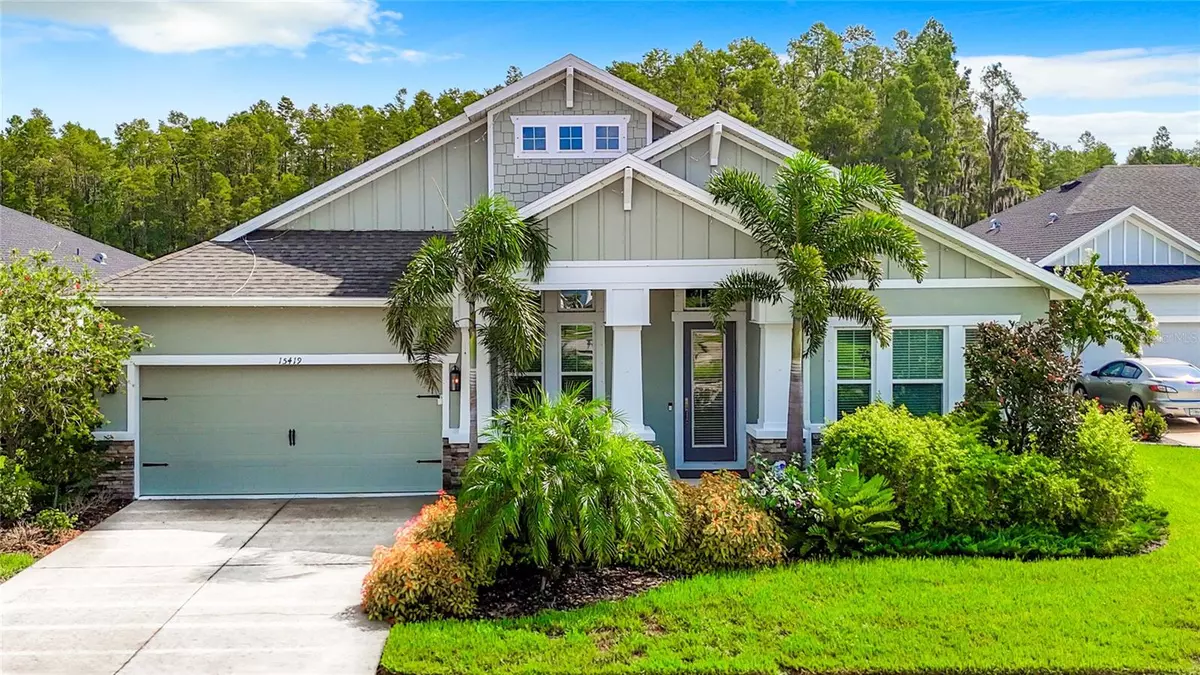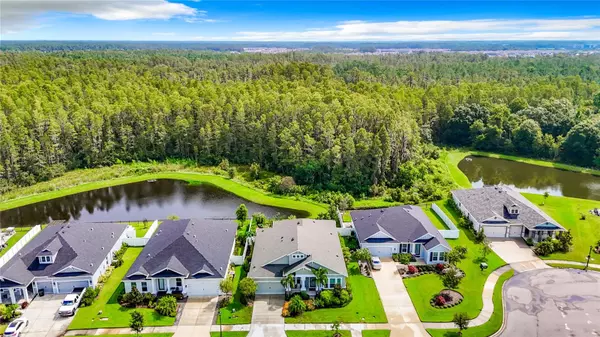$715,000
$729,900
2.0%For more information regarding the value of a property, please contact us for a free consultation.
4 Beds
3 Baths
2,560 SqFt
SOLD DATE : 10/29/2024
Key Details
Sold Price $715,000
Property Type Single Family Home
Sub Type Single Family Residence
Listing Status Sold
Purchase Type For Sale
Square Footage 2,560 sqft
Price per Sqft $279
Subdivision Asturia Ph 3
MLS Listing ID T3545718
Sold Date 10/29/24
Bedrooms 4
Full Baths 3
Construction Status Inspections
HOA Fees $6/ann
HOA Y/N Yes
Originating Board Stellar MLS
Year Built 2021
Annual Tax Amount $11,271
Lot Size 7,840 Sqft
Acres 0.18
Property Description
Wow. Most Beautiful, Lovingly maintained and Fully FENCED-IN HOME with 4 BR, 3 Baths, and a 3-Car tandem garage. Nestled against a backdrop of gorgeous Pond and green PRESERVE Views this serene oasis offers the perfect blend of comfort and elegance. Upon entering, you will be greeted by an airy and open 1-story plan with soaring 12-foot ceilings with flex, hallway, kitchen, dining and gathering rooms. The home office with French doors provides a private and quiet workspace. On the opposite side are two bedrooms, full bath and convenient linen closet. This deluxe kitchen is a chef’s dream features separate GAS cooktop, built in convection microwave and oven, an enormous QUARTZ island - perfect for entertainment, 42-inch cabinets with crown molding, STAINLESS STEEL APPLIANCES, soft-close doors & drawers, under-cabinet lighting and closet pantry. The dining area, adorned with an oversized wall mirror and shiplap accents, invites you to create meaningful memories under the Vaulted Ceiling. The spacious gathering room features 4-PANEL SLIDERS and transom windows that flood the space with NATURAL LIGHT. The real brick entertainment area leads to 4th bedroom that has its own bath, ideal as an in-law suite. The primary bedroom is a tranquil retreat with an oversized layout. Primary bath comes with quartz double sinks, massive WALK-IN Shower and LARGE WALK-IN CLOSET providing ample storage space. Enjoy the outdoors on your covered lanai complete with newer automated shade SCREEN sliders and party lights for your own private OASIS - perfect for relaxation. This HUGE BACKYARD and newly paved patio and in-ground FIRE-PIT creates a perfect ambiance for enjoying morning coffee, stunning water views and Florida sunshine. This home is equipped with energy-efficient features, including a TANKLESS GAS heater and hurricane shutters, saving your money on energy bills. The INDOOR laundry room comes complete with a utility sink, ample shelving and included washer and dryer. Outdoor enthusiasts will revel in the bike trail, parks, and playgrounds. Nearby is 1,200 acres of preserved Pasco County wilderness, Asturia offers unparalleled opportunities to embrace nature with hiking, running, walking, and biking trails right at your doorstep. The Asturia community amenities include a resort style zero entry pool with swim lane, state of the art fitness center, clubhouse, Dog Park, recreation field, playground and miles of walking trails through its beautiful grounds and conservation areas. Enjoy many Social Events, including pool parties, Easter Egg hunts, Food Trucks, various Social Group gatherings and Festivals organized by the Asturia Community throughout the year. This prime location is in A+ rated school region and just minutes from the Veterans Expressway, top-rated hospitals, popular restaurants, and diverse shopping destinations. A+ rated schools in the area make this home a PERFECT blend of luxury, convenience, and community living. Please view the Tour: https://vimeo.com/996174325/ffabf3f54a
Location
State FL
County Pasco
Community Asturia Ph 3
Zoning MPUD
Interior
Interior Features Built-in Features, Ceiling Fans(s), Crown Molding, Eat-in Kitchen, High Ceilings, In Wall Pest System, Kitchen/Family Room Combo, Open Floorplan, Other, Primary Bedroom Main Floor, Solid Surface Counters, Solid Wood Cabinets, Split Bedroom, Stone Counters, Thermostat, Vaulted Ceiling(s), Walk-In Closet(s), Window Treatments
Heating Central, Electric
Cooling Central Air
Flooring Carpet, Epoxy, Luxury Vinyl, Tile
Furnishings Furnished
Fireplace false
Appliance Built-In Oven, Convection Oven, Cooktop, Dishwasher, Disposal, Dryer, Exhaust Fan, Freezer, Gas Water Heater, Ice Maker, Microwave, Range Hood, Refrigerator, Tankless Water Heater, Washer
Laundry Inside, Laundry Room
Exterior
Exterior Feature Hurricane Shutters, Irrigation System, Lighting, Rain Gutters, Sidewalk, Sliding Doors
Parking Features Driveway, Garage Door Opener, Ground Level, Oversized, Tandem, Workshop in Garage
Garage Spaces 3.0
Fence Fenced, Vinyl
Community Features Clubhouse, Deed Restrictions, Dog Park, Fitness Center
Utilities Available BB/HS Internet Available, Cable Available, Cable Connected, Electricity Connected, Fire Hydrant, Natural Gas Connected, Phone Available, Public, Sewer Connected, Sprinkler Recycled, Street Lights, Underground Utilities, Water Connected
Amenities Available Fitness Center, Maintenance, Pool, Recreation Facilities, Trail(s)
View Y/N 1
View Trees/Woods, Water
Roof Type Shingle
Porch Covered, Front Porch, Patio, Rear Porch
Attached Garage true
Garage true
Private Pool No
Building
Lot Description Cleared, Conservation Area, In County, Landscaped, Sidewalk
Entry Level One
Foundation Slab
Lot Size Range 0 to less than 1/4
Builder Name ICI Homes Tampa
Sewer Public Sewer
Water Public
Architectural Style Craftsman, Florida, Ranch
Structure Type Block,Cement Siding,Other,Stone,Stucco
New Construction false
Construction Status Inspections
Schools
Elementary Schools Odessa Elementary
Middle Schools Seven Springs Middle-Po
High Schools J.W. Mitchell High-Po
Others
Pets Allowed Breed Restrictions, Cats OK, Dogs OK
Senior Community No
Ownership Fee Simple
Monthly Total Fees $6
Acceptable Financing Cash, Conventional, FHA, VA Loan
Membership Fee Required Required
Listing Terms Cash, Conventional, FHA, VA Loan
Special Listing Condition None
Read Less Info
Want to know what your home might be worth? Contact us for a FREE valuation!

Our team is ready to help you sell your home for the highest possible price ASAP

© 2024 My Florida Regional MLS DBA Stellar MLS. All Rights Reserved.
Bought with RE/MAX ALLIANCE GROUP

Find out why customers are choosing LPT Realty to meet their real estate needs







