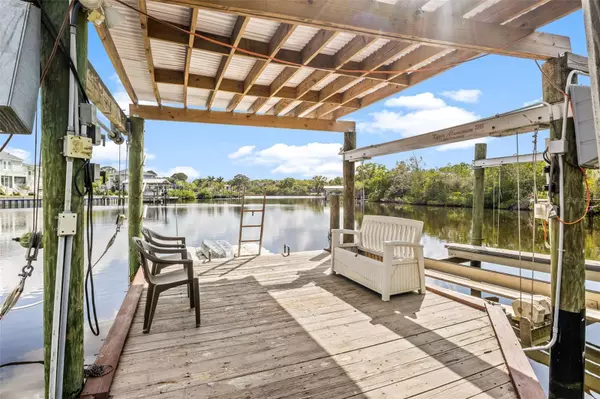$647,000
$699,900
7.6%For more information regarding the value of a property, please contact us for a free consultation.
3 Beds
4 Baths
2,594 SqFt
SOLD DATE : 10/23/2024
Key Details
Sold Price $647,000
Property Type Single Family Home
Sub Type Single Family Residence
Listing Status Sold
Purchase Type For Sale
Square Footage 2,594 sqft
Price per Sqft $249
Subdivision Ruskin City Map
MLS Listing ID T3512812
Sold Date 10/23/24
Bedrooms 3
Full Baths 3
Half Baths 1
HOA Y/N No
Originating Board Stellar MLS
Year Built 2001
Annual Tax Amount $5,308
Lot Size 0.290 Acres
Acres 0.29
Property Description
This custom-built Key West style home is a one-of-a-kind gem nestled along the Ruskin inlet. With stunning views and access to the Tampa Bay it's a paradise for water lovers, with TWO boat lifts, private dock and 70 feet of deeded water frontage. Enjoy the many manatee and dolphins that grace the inlet with their presence! The U-shaped driveway provides plenty of parking for all your toys. Inside, vaulted ceilings and a gourmet kitchen with granite counters are just the beginning. The primary suite features a screened porch, dual sinks, a soaker tub, and a spacious walk-in shower. With a game room, open living spaces, and a cozy porch for relaxation, this home has it all, including an above-ground pool! Outside, you have 36 solar panels that currently power the entire home with 11500 watts. Don't miss out on this rare find – schedule a showing today!
Location
State FL
County Hillsborough
Community Ruskin City Map
Zoning RSC-6
Direction NW
Interior
Interior Features Ceiling Fans(s), Solid Surface Counters, Walk-In Closet(s)
Heating Central, Electric
Cooling Central Air
Flooring Ceramic Tile, Vinyl
Fireplace true
Appliance Dishwasher, Microwave, Range, Refrigerator
Laundry Inside
Exterior
Exterior Feature Balcony
Garage Spaces 4.0
Fence Fenced
Pool Above Ground
Utilities Available BB/HS Internet Available, Cable Available, Cable Connected
Waterfront Description Canal - Saltwater
View Y/N 1
Water Access 1
Water Access Desc Bay/Harbor,Gulf/Ocean,Gulf/Ocean to Bay,River
View Water
Roof Type Metal
Porch Front Porch, Screened
Attached Garage true
Garage true
Private Pool Yes
Building
Lot Description Private
Entry Level Three Or More
Foundation Slab
Lot Size Range 1/4 to less than 1/2
Sewer Public Sewer
Water Public
Structure Type Block,Vinyl Siding,Wood Frame
New Construction false
Others
Senior Community No
Ownership Fee Simple
Acceptable Financing Cash, Conventional, FHA, VA Loan
Listing Terms Cash, Conventional, FHA, VA Loan
Special Listing Condition None
Read Less Info
Want to know what your home might be worth? Contact us for a FREE valuation!

Our team is ready to help you sell your home for the highest possible price ASAP

© 2024 My Florida Regional MLS DBA Stellar MLS. All Rights Reserved.
Bought with COMPASS FLORIDA LLC

Find out why customers are choosing LPT Realty to meet their real estate needs







