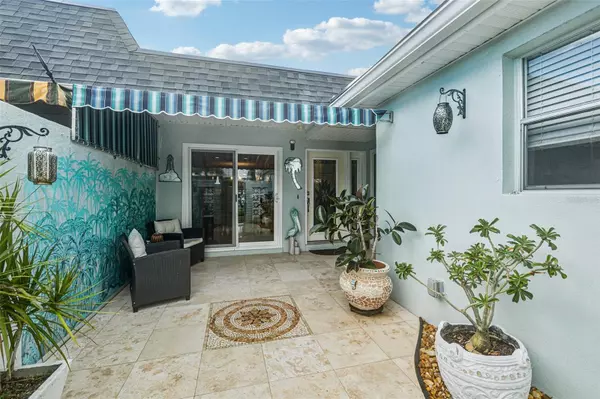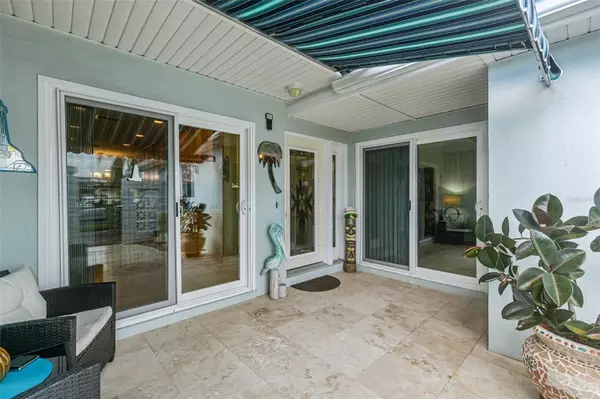$355,000
$359,999
1.4%For more information regarding the value of a property, please contact us for a free consultation.
2 Beds
2 Baths
1,400 SqFt
SOLD DATE : 09/20/2024
Key Details
Sold Price $355,000
Property Type Single Family Home
Sub Type Villa
Listing Status Sold
Purchase Type For Sale
Square Footage 1,400 sqft
Price per Sqft $253
Subdivision Boca Ciega Point East
MLS Listing ID T3545216
Sold Date 09/20/24
Bedrooms 2
Full Baths 2
Construction Status Inspections
HOA Fees $832/mo
HOA Y/N Yes
Originating Board Stellar MLS
Year Built 1973
Annual Tax Amount $3,173
Property Description
Discover the charm of this exquisitely renovated 2-bedroom, 2-bath villa in the sought-after Boca Ciega Point, a vibrant 55+ community brimming with amenities including bocce ball, tennis courts, a sparkling pool, boat ramps, and a lively clubhouse. Enter through your private gated courtyard, where lush planters and a brand-new awning create an inviting space for relaxation and gatherings. The striking hurricane impact front door welcomes you inside. Step into the contemporary kitchen, designed for both style and function, with impact sliders that seamlessly connect indoor and outdoor living. This culinary haven boasts soft-close solid wood cabinets, a floor-to-ceiling pantry, elegant marble tile backsplash, sleek granite countertops, and pristine stainless steel appliances. The open-concept layout extends into the dining and living areas, featuring beautiful ceramic tile flooring throughout. Meticulously renovated down to the studs, this villa offers all-new electrical and plumbing systems, updated outlets and cable wiring, as well as modern glass and wood interior doors. Enjoy added comfort with enhanced insulation and in-wall pest control systems. The expansive master bedroom is a serene retreat, featuring sliders that lead to the enclosed Florida room, a spacious walk-in closet with stylish wood bi-fold doors, and an en-suite bathroom with a new vanity and luxurious marble tile. The guest bedroom, complete with a generous closet and impact sliders opening to the front patio, is conveniently located near a fully renovated guest bathroom. The Florida room (27x9), fitted with impact windows and decorative panels, offers a tranquil view of the outdoor patio and lush green space. Additional features include an attached one-car garage with epoxy flooring, a washer and dryer, and a spacious driveway. This villa is a must-see! Schedule your showing today and experience the exceptional living this home has to offer.
Location
State FL
County Pinellas
Community Boca Ciega Point East
Direction N
Interior
Interior Features Ceiling Fans(s), Living Room/Dining Room Combo, Open Floorplan, Skylight(s), Solid Surface Counters, Solid Wood Cabinets, Thermostat, Window Treatments
Heating Central, Electric
Cooling Central Air
Flooring Ceramic Tile
Furnishings Negotiable
Fireplace false
Appliance Dishwasher, Disposal, Dryer, Electric Water Heater, Microwave, Range, Refrigerator, Washer
Laundry In Garage
Exterior
Exterior Feature Awning(s), Courtyard, Hurricane Shutters, Lighting, Rain Gutters, Sidewalk
Parking Features Garage Door Opener
Garage Spaces 1.0
Community Features Association Recreation - Owned, Buyer Approval Required, Clubhouse, Deed Restrictions, Fitness Center, Gated Community - No Guard, Pool, Sidewalks, Tennis Courts, Wheelchair Access
Utilities Available Cable Connected, Electricity Connected, Sewer Connected, Street Lights, Water Connected
View Trees/Woods
Roof Type Shingle
Porch Covered, Front Porch, Patio, Rear Porch
Attached Garage true
Garage true
Private Pool No
Building
Lot Description City Limits, In County, Landscaped, Paved
Story 1
Entry Level One
Foundation Slab
Lot Size Range Non-Applicable
Sewer Public Sewer
Water Public
Architectural Style Florida
Structure Type Block
New Construction false
Construction Status Inspections
Schools
Elementary Schools Orange Grove Elementary-Pn
Middle Schools Osceola Middle-Pn
High Schools Seminole High-Pn
Others
Pets Allowed Yes
HOA Fee Include Cable TV,Common Area Taxes,Pool,Escrow Reserves Fund,Insurance,Internet,Maintenance Structure,Maintenance Grounds,Maintenance,Pest Control,Private Road,Recreational Facilities,Sewer,Trash,Water
Senior Community Yes
Pet Size Small (16-35 Lbs.)
Ownership Condominium
Monthly Total Fees $832
Acceptable Financing Cash, Conventional
Membership Fee Required Required
Listing Terms Cash, Conventional
Num of Pet 1
Special Listing Condition None
Read Less Info
Want to know what your home might be worth? Contact us for a FREE valuation!

Our team is ready to help you sell your home for the highest possible price ASAP

© 2024 My Florida Regional MLS DBA Stellar MLS. All Rights Reserved.
Bought with COASTAL PROPERTIES GROUP INTERNATIONAL

Find out why customers are choosing LPT Realty to meet their real estate needs







