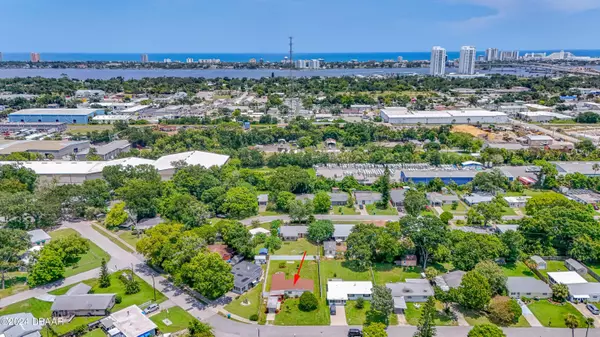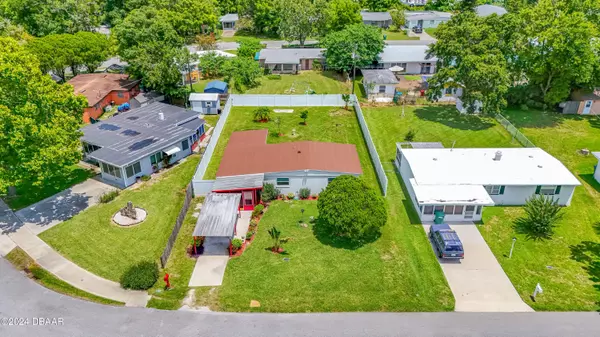$240,000
$240,000
For more information regarding the value of a property, please contact us for a free consultation.
3 Beds
2 Baths
1,136 SqFt
SOLD DATE : 08/30/2024
Key Details
Sold Price $240,000
Property Type Single Family Home
Sub Type Single Family Residence
Listing Status Sold
Purchase Type For Sale
Square Footage 1,136 sqft
Price per Sqft $211
Subdivision Clifton Park
MLS Listing ID 1202340
Sold Date 08/30/24
Style Other
Bedrooms 3
Full Baths 2
Originating Board Daytona Beach Area Association of REALTORS®
Year Built 1955
Annual Tax Amount $2,681
Lot Size 7,875 Sqft
Lot Dimensions 0.18
Property Description
Wow, just WOW! This home exudes character and charm, while every system and feature has been updated and upgraded to bring peace of mind for many years to come! Exposed wooden beam vaulted ceilings in all but one room seriously captivate the spaces in a way that is seldom seen. The kitchen is AHHHHMAZING with white speckled quartz counters against solid wood, dovetail, soft close drawers and cabinets. The space is perfectly sized to add an island, or keep as a dining space. Both bathrooms have been beautifully, completely renovated, all spaces flow seamlessly with greige wood-look tile throughout. Other 2019-2020 updates completed include the plumbing, electrical, air-conditioner, stucco, interior walls, and all interior/exterior paint. 2022 improvements include the roof, windows, and white vinyl fence that fully surrounds the massive back yard with fire pit and patio. Serenity truly is FOUND! Room sizes are approximate; all information obtained through tax rolls and is intended to be accurate but cannot be guaranteed.
Location
State FL
County Volusia
Community Clifton Park
Direction US1 (Ridgewood) to West on 6th St; L on Elsie to second Dorothy (Ave); veer L to 363 on L
Interior
Interior Features Ceiling Fan(s), Eat-in Kitchen, Entrance Foyer, Open Floorplan, Primary Bathroom - Shower No Tub, Split Bedrooms, Vaulted Ceiling(s)
Heating Central, Electric
Cooling Central Air, Electric
Exterior
Exterior Feature Fire Pit
Parking Features Attached, Carport
Utilities Available Cable Available, Electricity Connected, Sewer Connected, Water Connected
Roof Type Tar/Gravel
Porch Covered, Front Porch, Patio, Porch, Rear Porch, Screened
Garage No
Building
Foundation Slab
Water Public
Architectural Style Other
Structure Type Block,Stucco
New Construction No
Others
Senior Community No
Tax ID 5337-05-05-0080
Acceptable Financing Cash, Conventional, FHA, VA Loan
Listing Terms Cash, Conventional, FHA, VA Loan
Read Less Info
Want to know what your home might be worth? Contact us for a FREE valuation!

Our team is ready to help you sell your home for the highest possible price ASAP

Find out why customers are choosing LPT Realty to meet their real estate needs







