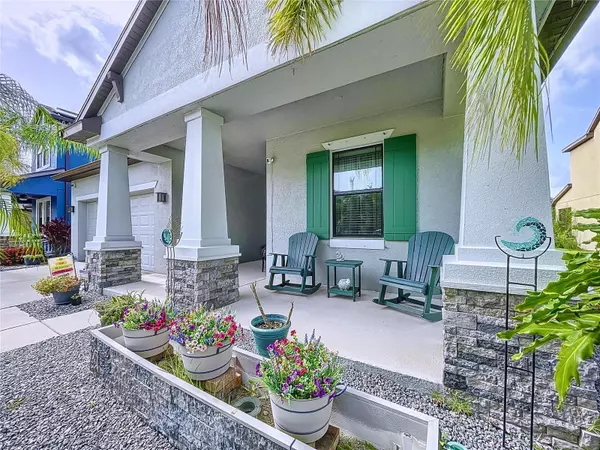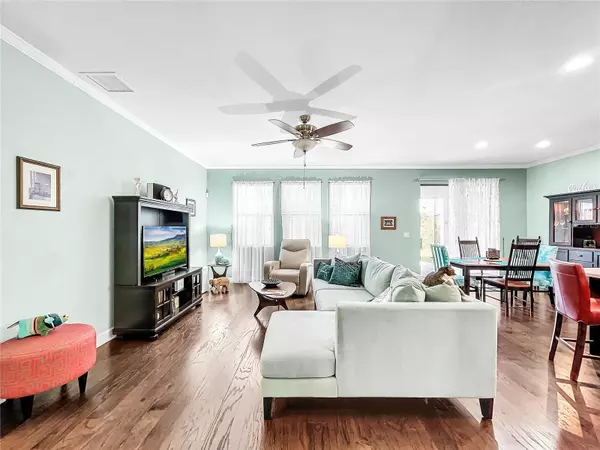$536,000
$549,000
2.4%For more information regarding the value of a property, please contact us for a free consultation.
4 Beds
2 Baths
1,823 SqFt
SOLD DATE : 08/28/2024
Key Details
Sold Price $536,000
Property Type Single Family Home
Sub Type Single Family Residence
Listing Status Sold
Purchase Type For Sale
Square Footage 1,823 sqft
Price per Sqft $294
Subdivision Chandler Woods
MLS Listing ID U8249593
Sold Date 08/28/24
Bedrooms 4
Full Baths 2
Construction Status Inspections
HOA Fees $130/mo
HOA Y/N Yes
Originating Board Stellar MLS
Year Built 2015
Annual Tax Amount $5,756
Lot Size 6,098 Sqft
Acres 0.14
Property Description
Welcome to your dream home located in the desirable area of Westchase! This residence, built in 2015, is nestled within a secure gated community, offering peace of mind. This home boasts 4 spacious bedrooms and 2 bathrooms, providing ample space for family and guests. There is a two-car garage, ensuring plenty of room for vehicles and storage. Step inside and be greeted by the warmth of hardwood floors that flow throughout most of the home. The heart of the house, the kitchen, is a chef's delight featuring elegant Corian countertops, rich espresso cabinets, and top-of-the-line appliances. The welcoming entrance includes a charming front porch, perfect for enjoying your morning coffee. At the rear of the home, you'll find a spacious screened-in lanai, ideal for entertaining or simply relaxing while overlooking a serene pond.This home comes equipped with several modern amenities, including a water softener, an in-wall pest control system, and a reverse osmosis water filtration system. Location is key, and this property excels in that regard. Situated in Westchase, you'll have easy access to a variety of shops, restaurants, parks, and recreational facilities. The community is known for its excellent schools and family-friendly atmosphere. Commuting is a breeze with major highways nearby, connecting you to downtown Tampa, beautiful Gulf beaches, and Tampa International Airport within a short drive.
Location
State FL
County Hillsborough
Community Chandler Woods
Zoning PD
Interior
Interior Features Ceiling Fans(s), In Wall Pest System
Heating Central
Cooling Central Air
Flooring Wood
Fireplace false
Appliance Cooktop, Dishwasher, Disposal, Dryer, Exhaust Fan, Freezer, Ice Maker, Kitchen Reverse Osmosis System, Microwave, Range, Refrigerator, Washer, Water Softener, Wine Refrigerator
Laundry Electric Dryer Hookup, Inside
Exterior
Exterior Feature Lighting, Private Mailbox, Sidewalk
Garage Spaces 2.0
Utilities Available BB/HS Internet Available, Cable Connected, Electricity Connected, Public, Sewer Connected, Water Connected
View Y/N 1
View Water
Roof Type Shingle
Porch Covered, Enclosed, Front Porch, Patio, Porch, Rear Porch, Screened
Attached Garage true
Garage true
Private Pool No
Building
Lot Description FloodZone, Sidewalk
Entry Level One
Foundation Slab
Lot Size Range 0 to less than 1/4
Builder Name Ryland Homes
Sewer Public Sewer
Water Public
Architectural Style Craftsman
Structure Type Block,Stucco
New Construction false
Construction Status Inspections
Schools
Elementary Schools Lowry-Hb
Middle Schools Farnell-Hb
High Schools Alonso-Hb
Others
Pets Allowed Yes
Senior Community No
Pet Size Extra Large (101+ Lbs.)
Ownership Fee Simple
Monthly Total Fees $130
Acceptable Financing Cash, Conventional, FHA, VA Loan
Membership Fee Required Required
Listing Terms Cash, Conventional, FHA, VA Loan
Num of Pet 10+
Special Listing Condition None
Read Less Info
Want to know what your home might be worth? Contact us for a FREE valuation!

Our team is ready to help you sell your home for the highest possible price ASAP

© 2025 My Florida Regional MLS DBA Stellar MLS. All Rights Reserved.
Bought with KELLER WILLIAMS TAMPA CENTRAL
Find out why customers are choosing LPT Realty to meet their real estate needs







