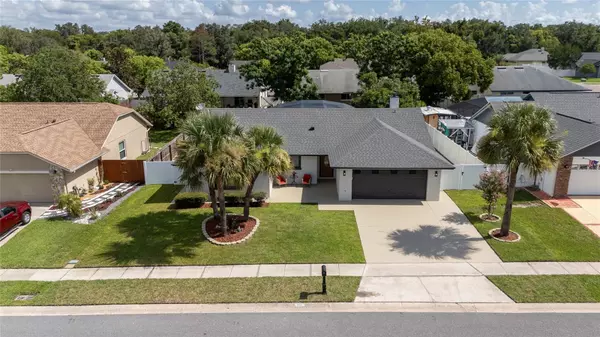$520,000
$519,999
For more information regarding the value of a property, please contact us for a free consultation.
3 Beds
2 Baths
1,946 SqFt
SOLD DATE : 08/23/2024
Key Details
Sold Price $520,000
Property Type Single Family Home
Sub Type Single Family Residence
Listing Status Sold
Purchase Type For Sale
Square Footage 1,946 sqft
Price per Sqft $267
Subdivision Sunrise Estates Unit 4
MLS Listing ID O6224437
Sold Date 08/23/24
Bedrooms 3
Full Baths 2
Construction Status Appraisal,Financing,Inspections
HOA Fees $27/ann
HOA Y/N Yes
Originating Board Stellar MLS
Year Built 1989
Annual Tax Amount $1,552
Lot Size 8,712 Sqft
Acres 0.2
Property Description
Welcome to "Your Dream Home" in Winter Springs, FL.
Imagine stepping into a haven of exquisite modern charm, where functionality and beauty intertwine. This completely remodeled pool home with almost 2,000 sqft, nestled in the desirable Sunrise Community, is designed for today's high-end professional and family-oriented lifestyle. From the moment you enter to the foyer, a sense of peaceful harmony washes over you. Soft warm colors, Vaulted ceilings bathe the space in light-up clarity, while ample separation allows for distinct living areas. Relax by the wood-burning fireplace in the living room or gather for a fine meal in the dining room, where a hidden bar/armoire/closet behind sleek barn doors awaits. The heart of the home, a nicely finished kitchen boasts, new 42-inch shaker cabinets, quartz countertops & backsplash, stainless steel appliances. A pantry closet and a wrap-around peninsula provide ample workspace and a breakfast area, perfect for casual mornings. Toward the left two generously sized bedrooms and a magnificent master suite await. The master retreat features dual vanities, a walk-in closet, a separate shower and toilet, and meticulous taste evident in the top-to-bottom remodeled bathroom. A second, equally impressive bathroom completes the sleeping area. Step out from the social area and be captivated by the refreshing blue of your private swimming pool view. A spectacular Florida room, approximately 30' x 16', beckons you with new sliding glass doors and brand new split A/C system, creating the ideal space for unforgettable entertainment and family gatherings. This meticulous remodel extends beyond the interior. The entire property boasts a freshly painted interior, exterior, driveway, and walkways. Luxury vinyl plank flooring flows seamlessly throughout, complemented by new baseboards, lighting features, outlets, updated hardware & handles, and blinds. Worry free with 2018 Roof, new water heater, 2022 HVAC Unit which has been recently serviced, re-pipe plumbing in 2024. Even the mailbox has been replaced! Immerse yourself in your own oasis, a resurfaced swimming pool and deck glistening in the Florida sunshine, a screen enclosure for year-round enjoyment, and the tranquil presence of a mature mango tree swaying gently within the fenced backyard. House has new sprinkle system to keep your lawn lush. The convenience doesn't end there. A two-car garage with replaced door motor and epoxy paint floor provides a sleek finish. Additional storage utility room. Location, location, location! This prime spot is just a short walk from a charming green area with a beautiful pond and playground right across the street. A very low H.O.A. only $ 27 monthly, at the community entrance even more possibilities for family activities with tennis, baseball, basketball courts, a playground, multi-functional areas, pond with water fountain and plenty of parking. Surrounded by excellent shopping, commercial, entertainment, and recreational establishments, you'll have everything you need at your fingertips. Theme parks, beaches, and Orlando International Airport (MCO) are all within easy reach. Plus, with major express highways and main roads nearby, getting around is a breeze. Top-rated Seminole County Public Schools ensure a bright future for your family. This is more than a house... it's a lifestyle of comfort, convenience, and endless possibilities. All measurements and HOA are approximate buyer & agent to verified.
Location
State FL
County Seminole
Community Sunrise Estates Unit 4
Zoning PUD
Interior
Interior Features Ceiling Fans(s), Eat-in Kitchen, Open Floorplan, Primary Bedroom Main Floor, Solid Surface Counters, Stone Counters, Thermostat, Vaulted Ceiling(s), Walk-In Closet(s), Window Treatments
Heating Central, Electric, Heat Pump
Cooling Central Air
Flooring Luxury Vinyl
Fireplaces Type Living Room, Wood Burning
Fireplace true
Appliance Electric Water Heater, Microwave, Range, Refrigerator
Laundry Electric Dryer Hookup, In Garage, Washer Hookup
Exterior
Exterior Feature Garden, Irrigation System, Lighting, Private Mailbox, Sidewalk, Sliding Doors, Storage
Garage Spaces 2.0
Pool Gunite, In Ground, Screen Enclosure
Community Features Association Recreation - Owned, Deed Restrictions, Park, Sidewalks, Tennis Courts
Utilities Available BB/HS Internet Available, Cable Available, Electricity Available, Public, Sewer Available, Street Lights, Underground Utilities, Water Available
Amenities Available Playground, Recreation Facilities, Tennis Court(s)
Roof Type Shingle
Attached Garage true
Garage true
Private Pool Yes
Building
Story 1
Entry Level One
Foundation Concrete Perimeter, Slab
Lot Size Range 0 to less than 1/4
Sewer Public Sewer
Water Public
Structure Type Block,Stucco
New Construction false
Construction Status Appraisal,Financing,Inspections
Schools
Elementary Schools Rainbow Elementary
Middle Schools Indian Trails Middle
High Schools Oviedo High
Others
Pets Allowed Yes
HOA Fee Include Recreational Facilities
Senior Community No
Ownership Fee Simple
Monthly Total Fees $27
Acceptable Financing Cash, Conventional, FHA, VA Loan
Membership Fee Required Required
Listing Terms Cash, Conventional, FHA, VA Loan
Special Listing Condition None
Read Less Info
Want to know what your home might be worth? Contact us for a FREE valuation!

Our team is ready to help you sell your home for the highest possible price ASAP

© 2024 My Florida Regional MLS DBA Stellar MLS. All Rights Reserved.
Bought with RE/MAX REALTY UNLIMITED

Find out why customers are choosing LPT Realty to meet their real estate needs







