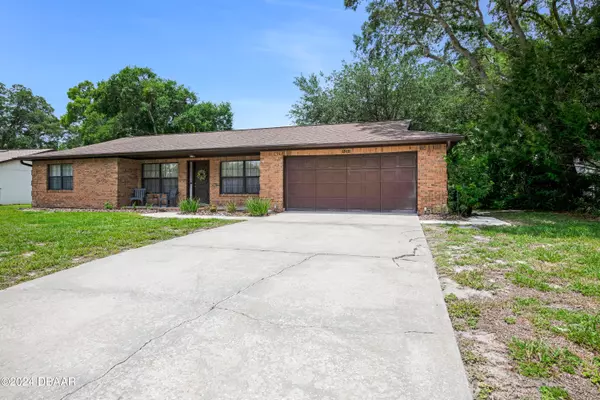$310,000
$315,000
1.6%For more information regarding the value of a property, please contact us for a free consultation.
3 Beds
2 Baths
1,718 SqFt
SOLD DATE : 08/16/2024
Key Details
Sold Price $310,000
Property Type Single Family Home
Sub Type Single Family Residence
Listing Status Sold
Purchase Type For Sale
Square Footage 1,718 sqft
Price per Sqft $180
Subdivision Northbrook
MLS Listing ID 1200558
Sold Date 08/16/24
Style Ranch
Bedrooms 3
Full Baths 2
Originating Board Daytona Beach Area Association of REALTORS®
Year Built 1979
Annual Tax Amount $1,423
Lot Size 8,999 Sqft
Lot Dimensions 0.21
Property Description
Charming 3 bedroom, 2 bath brick home in desirable Northbrook Subdivision. Entering Home, you are greeted by a large family room with wood burning fireplace. Off family room, is an eat in kitchen, living and dining rooms. Spacious Master bedroom has walk in closet and sliding doors to access back patio. Oversized 2 car garage a plus. No HOA! Home is in close proximity to the Intracoastal Waterway, Tomoka State Park, The Loop, Ormond and Daytona Beach. Conveniently located near restaurants, shopping and schools. Enjoy all the activities Ormond Beach has to offer. Square footage are from tax rolls. All info intended to be accurate but can't be guaranteed.
Location
State FL
County Volusia
Community Northbrook
Direction Beach Street north from Granada Blvd to Overbrook Drive, turn left to 1312.
Interior
Interior Features Breakfast Bar, Breakfast Nook, Ceiling Fan(s), Eat-in Kitchen, Primary Bathroom - Shower No Tub, Skylight(s)
Heating Central, Electric
Cooling Central Air, Electric
Fireplaces Type Wood Burning
Fireplace Yes
Exterior
Parking Features Garage, Garage Door Opener
Garage Spaces 2.0
Utilities Available Cable Available, Electricity Available, Electricity Connected, Sewer Connected, Water Available, Water Connected
Roof Type Shingle
Porch Front Porch, Patio
Total Parking Spaces 2
Garage Yes
Building
Foundation Slab
Water Public
Architectural Style Ranch
Structure Type Brick,Frame
New Construction No
Schools
High Schools Seabreeze
Others
Senior Community No
Tax ID 3242-25-00-0410
Acceptable Financing Cash, Conventional
Listing Terms Cash, Conventional
Read Less Info
Want to know what your home might be worth? Contact us for a FREE valuation!

Our team is ready to help you sell your home for the highest possible price ASAP

Find out why customers are choosing LPT Realty to meet their real estate needs







