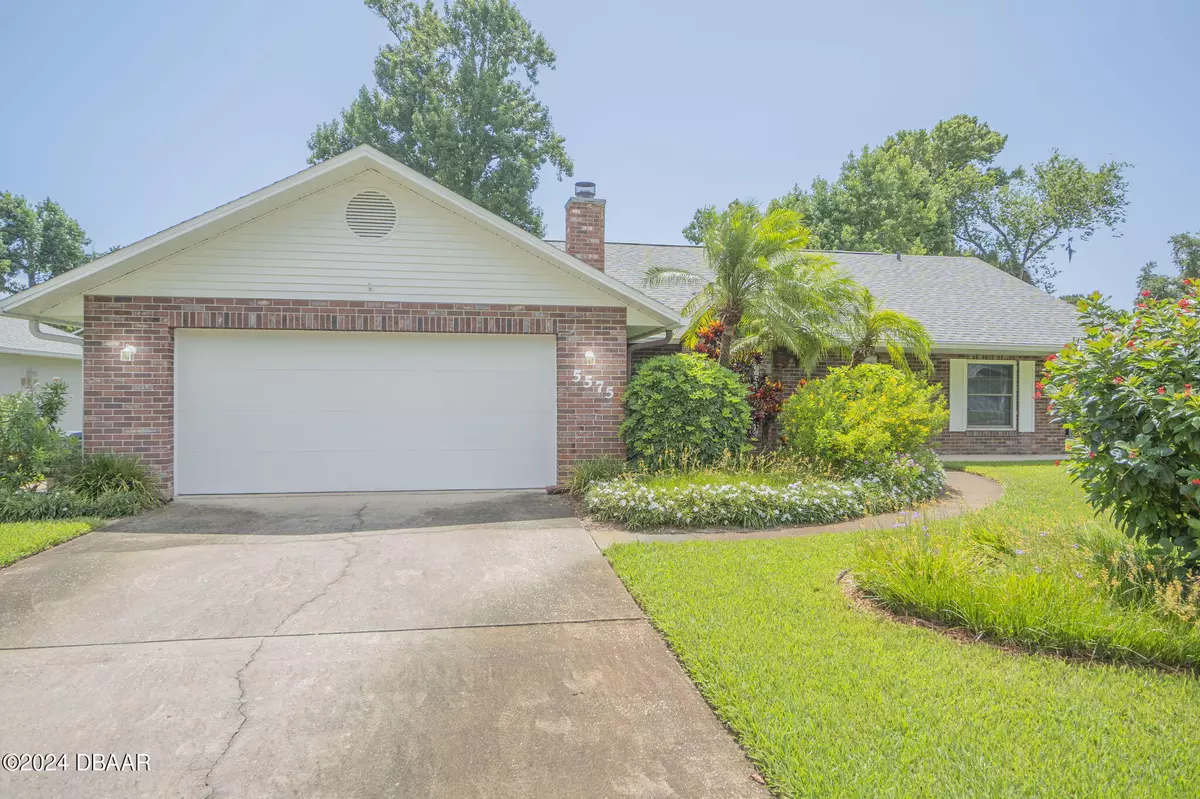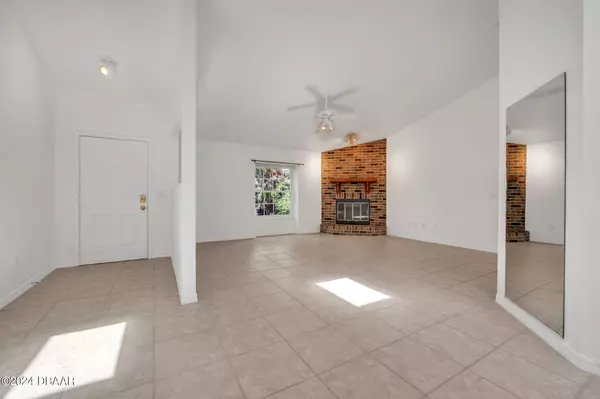$360,000
$364,900
1.3%For more information regarding the value of a property, please contact us for a free consultation.
3 Beds
2 Baths
1,775 SqFt
SOLD DATE : 08/06/2024
Key Details
Sold Price $360,000
Property Type Single Family Home
Sub Type Single Family Residence
Listing Status Sold
Purchase Type For Sale
Square Footage 1,775 sqft
Price per Sqft $202
Subdivision Foxboro
MLS Listing ID 1201151
Sold Date 08/06/24
Style Ranch
Bedrooms 3
Full Baths 2
Originating Board Daytona Beach Area Association of REALTORS®
Year Built 1987
Annual Tax Amount $1,617
Lot Size 9,544 Sqft
Lot Dimensions 0.22
Property Description
TAKING BACK UP OFFERS! Welcome to this beautifully updated 3-bedroom, 2-bathroom home with a spacious 2-car garage and inviting sunroom. Designed with comfort and style in mind, the open living area boasts vaulted ceilings, creating an airy, bright atmosphere. Recent updates include a new roof and skylights (April 2023) and fresh exterior paint with Dry-Loc protection (December 2023). Step inside to discover freshly painted interiors (2024) in a serene off-white hue, complemented by luxury vinyl plank flooring in the bedrooms and neutral tile throughout the rest of the home. Enjoy this Chefs Kitchen with updated appliances, including a French-door Samsung Smart refrigerator with automatic ice makers and an autofill pitcher. Relax by the woodburning fireplace after a long day at work. The home features practical touches such as a reverse osmosis water filter system, a whole-house water filter, Nest smart thermostat, and MORE!
Location
State FL
County Volusia
Community Foxboro
Direction S on Nova, R on Miles, R on Wendam, L on Trailside, Home on L
Interior
Interior Features Ceiling Fan(s), Eat-in Kitchen, Pantry, Primary Bathroom - Shower No Tub, Primary Downstairs, Skylight(s), Smart Thermostat, Split Bedrooms, Vaulted Ceiling(s), Walk-In Closet(s)
Heating Central
Cooling Central Air
Fireplaces Type Wood Burning
Fireplace Yes
Exterior
Parking Features Attached, Garage
Garage Spaces 2.0
Utilities Available Cable Available, Electricity Connected, Sewer Connected, Water Connected
Roof Type Shingle
Accessibility Accessible Bedroom, Accessible Central Living Area, Accessible Common Area
Porch Front Porch, Porch, Rear Porch
Total Parking Spaces 2
Garage Yes
Building
Foundation Block
Water Public
Architectural Style Ranch
Structure Type Block,Stucco
New Construction No
Others
Senior Community No
Tax ID 6316-13-00-1130
Acceptable Financing Cash, Conventional, FHA, VA Loan
Listing Terms Cash, Conventional, FHA, VA Loan
Read Less Info
Want to know what your home might be worth? Contact us for a FREE valuation!

Our team is ready to help you sell your home for the highest possible price ASAP

Find out why customers are choosing LPT Realty to meet their real estate needs







