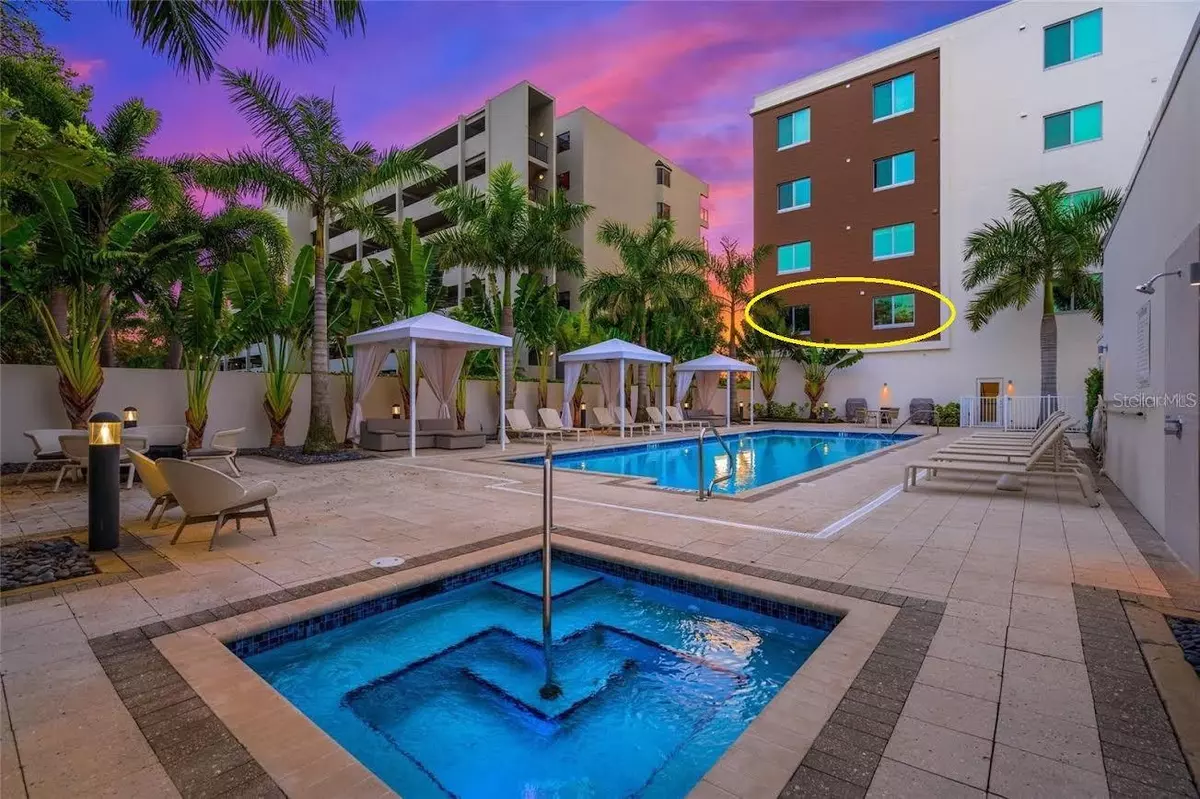$1,875,000
$1,995,000
6.0%For more information regarding the value of a property, please contact us for a free consultation.
3 Beds
3 Baths
1,883 SqFt
SOLD DATE : 07/30/2024
Key Details
Sold Price $1,875,000
Property Type Condo
Sub Type Condominium
Listing Status Sold
Purchase Type For Sale
Square Footage 1,883 sqft
Price per Sqft $995
Subdivision 7 One One Palm
MLS Listing ID A4602427
Sold Date 07/30/24
Bedrooms 3
Full Baths 3
Condo Fees $5,500
Construction Status No Contingency
HOA Y/N No
Originating Board Stellar MLS
Year Built 2019
Annual Tax Amount $9,996
Lot Size 0.640 Acres
Acres 0.64
Property Description
IMPROVED PRICE OF $1,995,000 FOR THIS RARE GEM ON SOUTH PALM AVENUE. This one-of-a-kind residence with stunning upgrades is ideally located on the sunny southwest corner. An oversized balcony provides beautiful evening vistas, views of the Bay and Selby Gardens, and is a short walk to all the dining and entertainment experiences that downtown Sarasota offers. 7 One One Palm is a newer midrise building completed in 2019 with sixteen condominium residences. It is not located in a flood zone and the Board has conservatively RESERVED 100% of reserve study recommendations since inception. The building was designed by award-winning DSDG Architects/Mark Sultana and includes standout features such as semi-private elevators serving only 2 residents per level and an exceptional resort style pool and spa area. The unit’s open plan layout is inviting and together with the additional outdoor space is ideally suited for entertainment. The residence has 10-foot ceilings, 8-foot solid wood doors, 3 bedrooms, and 3 bathrooms. In addition, 204 features approximately $200,000 in carefully chosen high quality upgrades. These include a walk-in wine room, outdoor kitchen with Electrichef grill and U-Line refrigerator, newly installed Legno Bastone 7-inch plank French white oak flooring throughout, built-in Dimplex fireplace on a purposeful tiled wall, built-in floating dining room buffet and bar, a Hubbardton Forge crystal chandelier and custom art lighting in the dining area, Cucine Ricci built-ins and workspace in the 3rd bedroom, and enlarged master suite to include a specifically designed lounging area. Other enhancements include a smart home package comprised of Lutron lighting, a shading system, and a Sonos wireless music streaming system with Sonance ceiling speakers in the living room, kitchen, master bedroom, and 3rd bedroom/study. The kitchen has Cucine Ricci imported Italian kitchen cabinetry, an upgraded quartz backsplash and a large island with quartz waterfalls. The kitchen has a French door smart refrigerator, 5-burner gas cooktop, a wall oven/microwave combination, and a reverse osmosis water system. There is a dedicated laundry room with built-in cabinetry, full sized stacking washer/dryer and laundry sink. The master suite which directly overlooks the pool and cabanas has two walk-in closets and an oversized glass-enclosed shower. Each residence has its own air-conditioned storage space and 2 secured garage parking spaces with bike racks. The resort style amenities offered by 7 One One Palm feature an oversized 50’ x 20’ heated pool and spa, outdoor showers, bathroom, firepit, lounging cabanas, 2 gas grills, fitness room, guest parking, and pet friendly Paw Park. Nothing has been ignored in this urban quiet living complex. Enjoy all Downtown Sarasota has to offer, strolling to restaurants, cafes, coffee shops, retail stores, Farmers Market, Opera House, Art District, and Marina Park, while situated less than 2 miles from St. Armand's Circle and Lido Beach.
SEE SPECIAL FEATURE SHEET/UPGRADES. THE FURNITURE IS OPTIONAL AND SUBJECT TO NEGOTIATION.
Location
State FL
County Sarasota
Community 7 One One Palm
Zoning DTE
Rooms
Other Rooms Inside Utility, Storage Rooms
Interior
Interior Features Built-in Features, Ceiling Fans(s), Eat-in Kitchen, Elevator, High Ceilings, Kitchen/Family Room Combo, Living Room/Dining Room Combo, Open Floorplan, Primary Bedroom Main Floor, Smart Home, Solid Surface Counters, Walk-In Closet(s), Window Treatments
Heating Central, Electric
Cooling Central Air
Flooring Tile, Wood
Fireplaces Type Electric
Furnishings Negotiable
Fireplace true
Appliance Built-In Oven, Convection Oven, Cooktop, Dishwasher, Disposal, Dryer, Electric Water Heater, Exhaust Fan, Freezer, Kitchen Reverse Osmosis System, Microwave, Refrigerator, Washer, Wine Refrigerator
Laundry Inside, Laundry Room
Exterior
Exterior Feature Balcony, Dog Run, Irrigation System, Lighting, Outdoor Grill, Outdoor Kitchen, Outdoor Shower, Private Mailbox, Sidewalk, Sliding Doors, Storage
Parking Features Assigned, Garage Door Opener, Ground Level, Guest, On Street
Garage Spaces 2.0
Pool Gunite, Heated, In Ground, Lighting, Outside Bath Access
Community Features Association Recreation - Owned, Dog Park, Fitness Center, Pool
Utilities Available Cable Connected, Electricity Connected, Natural Gas Connected, Public, Street Lights, Water Connected
Amenities Available Elevator(s), Fitness Center, Maintenance, Pool, Security, Spa/Hot Tub, Storage
View Y/N 1
View Trees/Woods, Water
Roof Type Built-Up
Porch Covered
Attached Garage true
Garage true
Private Pool No
Building
Lot Description City Limits, Landscaped, Near Marina, Near Public Transit, Sidewalk, Paved
Story 5
Entry Level One
Foundation Slab
Lot Size Range 1/2 to less than 1
Sewer Public Sewer
Water Public
Architectural Style Contemporary
Structure Type Block,Stucco
New Construction false
Construction Status No Contingency
Schools
Elementary Schools Southside Elementary
Middle Schools Sarasota Middle
High Schools Sarasota High
Others
Pets Allowed Breed Restrictions, Cats OK, Dogs OK, Number Limit, Yes
HOA Fee Include Pool,Escrow Reserves Fund,Gas,Insurance,Maintenance Structure,Maintenance Grounds,Maintenance,Other,Pest Control,Recreational Facilities,Security,Sewer,Trash,Water
Senior Community No
Pet Size Extra Large (101+ Lbs.)
Ownership Condominium
Monthly Total Fees $1, 833
Acceptable Financing Cash, Conventional
Membership Fee Required None
Listing Terms Cash, Conventional
Num of Pet 2
Special Listing Condition None
Read Less Info
Want to know what your home might be worth? Contact us for a FREE valuation!

Our team is ready to help you sell your home for the highest possible price ASAP

© 2024 My Florida Regional MLS DBA Stellar MLS. All Rights Reserved.
Bought with COLDWELL BANKER REALTY

Find out why customers are choosing LPT Realty to meet their real estate needs







