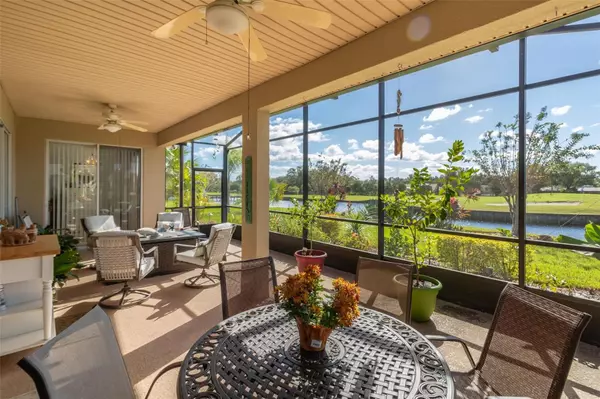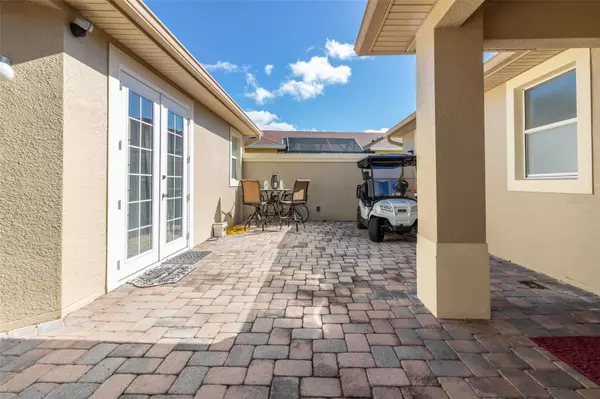$436,000
$459,000
5.0%For more information regarding the value of a property, please contact us for a free consultation.
3 Beds
3 Baths
2,325 SqFt
SOLD DATE : 07/26/2024
Key Details
Sold Price $436,000
Property Type Single Family Home
Sub Type Single Family Residence
Listing Status Sold
Purchase Type For Sale
Square Footage 2,325 sqft
Price per Sqft $187
Subdivision Solivita Ph 06B
MLS Listing ID S5106362
Sold Date 07/26/24
Bedrooms 3
Full Baths 3
Construction Status Inspections
HOA Fees $321/mo
HOA Y/N Yes
Originating Board Stellar MLS
Year Built 2006
Annual Tax Amount $5,166
Lot Size 9,583 Sqft
Acres 0.22
Property Description
Welcome Home to a beautifully upgraded and updated sought after BOLERO Model with Casita (guest house) in the active 55+ community of Solivita in the neighborhood of Bella Viana. This house is the epitome of Move in Ready. December 2023 ROOF, NEW AC Handler with Ultra UV Light, Condenser, and heat pump in 2021, Water Heater 2022, Samsung Appliances 2019, Exterior Paint 2020, Interior Paint 2021, Casita AC replaced 2020, New French Doors on Casita, and so much more. Feel at home immediately upon entry into the Open Floor Plan welcomed into the Living Room and Dining Room with high ceilings, Laminate flooring throughout, crown molding and fresh paint. There is even a separate space easily used as an office or formal sitting area with a Chair Rail and Wainscoting. With no carpet, the rest of the home features Ceramic tile in the Bathrooms and Casita. Step inside the expansive Owner’s suite with a seating area with access to the Lanai, En-suite bathroom with TWO walk-in closest and an oversized walk-in shower. The double vanity is also upgraded to Comfort Height. White cabinets and Pewter Samsung appliances pop in the Kitchen which features WOOD-LOOK TILE and bar-top Corian counter overlooking the Lanai, backyard landscaping and no rear neighbors while washing dishes! The outdoor space ‘wows’ with stunning WATER VIEWS and unique highlights include mature landscaping and fruit trees, night-scape lighting in front and back, and located on 12th hole green of the Cypress Golf Course. With Triple Sliding Doors, the ideal balance to indoor and outdoor living in the extended, screen lanai. The perfect relaxation oasis, keeping cool with two ceiling fans and plenty of space for a dining table, cozy chairs, your favorite planters or more. With 3 Bedrooms and 3 Full Bathrooms, there is plenty of room for extended family visiting the sunshine state or use for an office or craft space. Even more privacy with the separate Casita ‘guest house’ having 1 of the Bedrooms and Bathrooms and newly installed French Doors allow for a wide opening for any additional storage needs. A double-doored gate entrance into the Courtyard allows is additional outdoor seating space or golf cart parking. Beyond this wonderful home, Solivita features 4,300 acres of lakes, ponds and conservation, 2 18 Hole PGA Golf Courses, 14 temperature-controlled POOLS, hot tubs, 2 Amenity Centers that include fitness area, art classes, and over 200 clubs. Drive your golf cart through the tunnels to restaurants, activities, entertainment, the community garden, driving range, tennis, pickleball, softball, bocce ball and a horseshoe pit. The opportunity for entertainment and fun are endless. Don’t miss the chance to make this yours!
Location
State FL
County Polk
Community Solivita Ph 06B
Interior
Interior Features Ceiling Fans(s), Coffered Ceiling(s), High Ceilings, Living Room/Dining Room Combo, Open Floorplan, Primary Bedroom Main Floor, Walk-In Closet(s), Window Treatments
Heating Central
Cooling Central Air
Flooring Ceramic Tile, Laminate
Fireplace false
Appliance Dishwasher, Dryer, Microwave, Range, Refrigerator, Washer
Laundry Inside
Exterior
Exterior Feature Courtyard, Sliding Doors
Parking Features Golf Cart Parking
Garage Spaces 2.0
Community Features Clubhouse, Fitness Center, Gated Community - Guard, Golf Carts OK, Golf, Pool, Restaurant, Tennis Courts
Utilities Available BB/HS Internet Available, Cable Connected, Electricity Connected, Sewer Connected, Water Connected
Amenities Available Cable TV, Clubhouse, Fitness Center, Gated, Golf Course, Pickleball Court(s), Pool, Tennis Court(s)
Waterfront Description Pond
View Y/N 1
View Golf Course, Water
Roof Type Shingle
Porch Covered, Enclosed, Rear Porch, Screened
Attached Garage true
Garage true
Private Pool No
Building
Lot Description Near Golf Course, On Golf Course
Story 1
Entry Level One
Foundation Slab
Lot Size Range 0 to less than 1/4
Builder Name AV Homes
Sewer Public Sewer
Water Public
Structure Type Stucco
New Construction false
Construction Status Inspections
Others
Pets Allowed Yes
HOA Fee Include Guard - 24 Hour,Cable TV,Pool,Internet,Maintenance Grounds,Management,Pest Control,Recreational Facilities
Senior Community Yes
Pet Size Large (61-100 Lbs.)
Ownership Fee Simple
Monthly Total Fees $321
Acceptable Financing Cash, Conventional, FHA, VA Loan
Membership Fee Required Required
Listing Terms Cash, Conventional, FHA, VA Loan
Num of Pet 2
Special Listing Condition None
Read Less Info
Want to know what your home might be worth? Contact us for a FREE valuation!

Our team is ready to help you sell your home for the highest possible price ASAP

© 2024 My Florida Regional MLS DBA Stellar MLS. All Rights Reserved.
Bought with KELLER WILLIAMS REALTY AT THE LAKES

Find out why customers are choosing LPT Realty to meet their real estate needs







