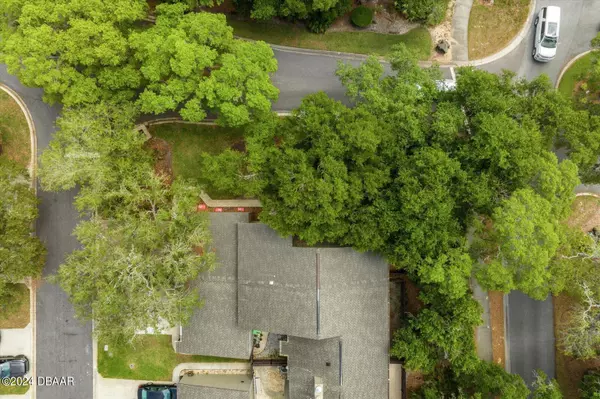$312,000
$320,000
2.5%For more information regarding the value of a property, please contact us for a free consultation.
3 Beds
3 Baths
1,696 SqFt
SOLD DATE : 07/10/2024
Key Details
Sold Price $312,000
Property Type Single Family Home
Sub Type Single Family Residence
Listing Status Sold
Purchase Type For Sale
Square Footage 1,696 sqft
Price per Sqft $183
Subdivision Autumn Wood
MLS Listing ID 1122683
Sold Date 07/10/24
Style Other
Bedrooms 3
Full Baths 2
Half Baths 1
HOA Fees $210
Originating Board Daytona Beach Area Association of REALTORS®
Year Built 1979
Annual Tax Amount $3,275
Lot Size 1,742 Sqft
Lot Dimensions 0.04
Property Description
Step into your dream home just minutes away from Ormond Beach! This stunning, fully updated 3-bedroom, 2.5-bathroom gem is nestled in the desirable and established Autumn Woods community. As you enter,
you'll be greeted by a spacious open-concept floor plan, filled with ample natural light. The modern kitchen is a chef's delight, boasting white shaker cabinetry, Quartz countertops with eat-in counter space, and
stainless steel appliances. It overlooks the great room, complete with a cozy wood-burning fireplace, perfect for gatherings and entertainment. Upstairs, you'll find three spacious bedrooms and updated bathrooms,
ensuring comfort and style for all. Every corner of this home has been meticulously updated, including the kitchen, LVP floors, paint, exterior siding, and finishes. But that's not all ? step outside to your private
outdoor space, ideal for enjoying the Florida sunshine or hosting alfresco dinners. Convenience is key with this location - just minutes from the beach, highways, and shopping. Plus, there's a Publix right outside the
community for added ease. Don't miss out on the opportunity to make this your perfect home! Schedule your appointment for a showing today and start living the coastal lifestyle you've been dreaming of.
Location
State FL
County Volusia
Community Autumn Wood
Direction Head N Nova rd, turn left on Main trail, right on autumnwood trail, property will be on the left
Interior
Interior Features Ceiling Fan(s)
Heating Central
Cooling Central Air
Fireplaces Type Other
Fireplace Yes
Exterior
Garage Spaces 2.0
Roof Type Shingle
Accessibility Common Area
Porch Patio
Total Parking Spaces 2
Garage Yes
Building
Lot Description Corner Lot
Water Public
Architectural Style Other
Structure Type Vinyl Siding
New Construction No
Others
Senior Community No
Tax ID 4217-07-00-0010
Acceptable Financing FHA, VA Loan, Other
Listing Terms FHA, VA Loan, Other
Read Less Info
Want to know what your home might be worth? Contact us for a FREE valuation!

Our team is ready to help you sell your home for the highest possible price ASAP
Find out why customers are choosing LPT Realty to meet their real estate needs







