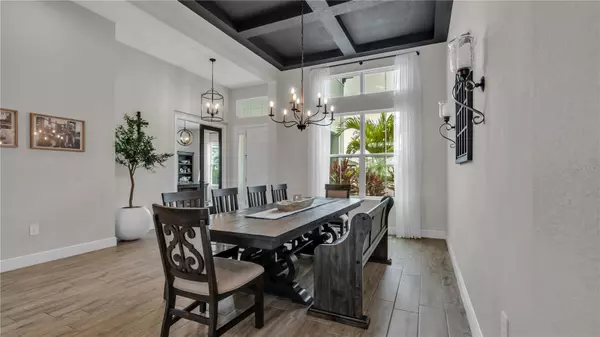$1,400,000
$1,425,000
1.8%For more information regarding the value of a property, please contact us for a free consultation.
4 Beds
3 Baths
3,304 SqFt
SOLD DATE : 07/08/2024
Key Details
Sold Price $1,400,000
Property Type Single Family Home
Sub Type Single Family Residence
Listing Status Sold
Purchase Type For Sale
Square Footage 3,304 sqft
Price per Sqft $423
Subdivision Worthington Ph 1
MLS Listing ID O6199470
Sold Date 07/08/24
Bedrooms 4
Full Baths 3
Construction Status Inspections
HOA Fees $203/mo
HOA Y/N Yes
Originating Board Stellar MLS
Year Built 2022
Annual Tax Amount $10,350
Lot Size 0.350 Acres
Acres 0.35
Property Description
Welcome home to this exquisite 4-bedroom, 3-bathroom, waterfront POOL home, constructed in 2022, offers an unparalleled living experience. Situated on a .34-acre lot within the desirable gated community of Worthington, this home boasts impressive 180 feet of waterfront views on a distinctive peninsula, cul-de-sac. Designed to embody the quintessential Florida lifestyle, this residence is ideal for seamless indoor-outdoor entertaining, featuring an open floor plan that effortlessly connects the living spaces to the outdoors. Upon entering this dream home, you are greeted by 12' vaulted ceilings, abundant natural light, chic wood plank tile flooring, contemporary designer accents with modern farmhouse accents throughout. The formal dining room showcases a striking coffered ceiling, while the spacious living room seamlessly transitions into the kitchen, accentuated by a tray ceiling with wood beams for charismatic touch of design. The gourmet kitchen is a culinary haven, complete with quartz countertops, stainless steel appliances, a built-in Bosch double oven, 36" gas cooktop, ample cabinetry for storage, butler's pantry just outside the walk-in pantry, stylish backsplash, and a breakfast bar illuminated by pendant lighting. The adjacent dinette area offers a casual eating space to enjoy a meal while admiring the picturesque views through the generously sized windows. This home also features a versatile bonus room that can serve as a game room or media center, as well as a dedicated home office/den separated by glass French doors. Unwind in the primary bedroom retreat, featuring his and her walk-in closets and a luxurious ensuite bathroom designed as a spa-like oasis with dual vanities, a soaking tub, and a walk-in shower with dual shower heads. There are three additional well-appointed bedrooms, including two with access to a Jack and Jill bathroom. The laundry room is thoughtfully equipped with cabinetry, counter space, and a utility sink for added convenience. Home is equipped with a gas tankless water heater. Step outside to your private paradise by opening the expansive sliding glass doors to the screened enclosed paver patio. Immerse yourself in the refreshing saltwater pool adorned with glass tile, and unwind in the heated spa while soaking in the tranquil water views. An additional open paver patio overlooks the wrought iron fenced yard that allows continuous panoramic scenic views. The three-car garage features an electric car charger, catering to modern needs. Security system with a camera surveillance system is in place. Beyond the remarkable features of this home, is its location. Embrace the outdoors and take advantage of the seashell walking trail that encircles the community. The gated community of Worthington is conveniently located to downtown Sarasota, I75, Tampa St Pete, UTC, Shopping, entertainment and the beautiful beaches of Siesta Key, Lido, Longboat Key and Anna Marie Island, Worthington community has low HOA fees and NO CDD, Embrace this opportunity to live and own a truly remarkable piece of real estate that epitomizes Florida living at its finest.
Location
State FL
County Sarasota
Community Worthington Ph 1
Zoning RE1
Rooms
Other Rooms Bonus Room, Den/Library/Office, Inside Utility
Interior
Interior Features Built-in Features, Ceiling Fans(s), Coffered Ceiling(s), Eat-in Kitchen, High Ceilings, Open Floorplan, Primary Bedroom Main Floor, Stone Counters, Thermostat, Tray Ceiling(s), Walk-In Closet(s)
Heating Central, Zoned
Cooling Central Air, Zoned
Flooring Carpet, Tile
Fireplace false
Appliance Built-In Oven, Cooktop, Dishwasher, Disposal, Range Hood, Refrigerator, Tankless Water Heater
Laundry Inside, Laundry Room, Washer Hookup
Exterior
Exterior Feature Hurricane Shutters, Irrigation System, Rain Gutters, Sidewalk, Sliding Doors
Parking Features Driveway
Garage Spaces 3.0
Fence Other
Pool Gunite, Heated, In Ground, Salt Water, Screen Enclosure
Community Features Gated Community - No Guard
Utilities Available Electricity Connected, Public, Underground Utilities
Amenities Available Gated
Waterfront Description Lake
View Y/N 1
View Water
Roof Type Tile
Porch Covered, Patio, Screened
Attached Garage true
Garage true
Private Pool Yes
Building
Lot Description Cul-De-Sac, Oversized Lot, Sidewalk, Paved
Story 1
Entry Level One
Foundation Slab
Lot Size Range 1/4 to less than 1/2
Sewer Public Sewer
Water Public
Architectural Style Contemporary
Structure Type Stucco
New Construction false
Construction Status Inspections
Schools
Elementary Schools Tatum Ridge Elementary
Middle Schools Mcintosh Middle
High Schools Booker High
Others
Pets Allowed Yes
Senior Community No
Ownership Fee Simple
Monthly Total Fees $203
Membership Fee Required Required
Special Listing Condition None
Read Less Info
Want to know what your home might be worth? Contact us for a FREE valuation!

Our team is ready to help you sell your home for the highest possible price ASAP

© 2025 My Florida Regional MLS DBA Stellar MLS. All Rights Reserved.
Bought with BRIGHT REALTY
Find out why customers are choosing LPT Realty to meet their real estate needs







