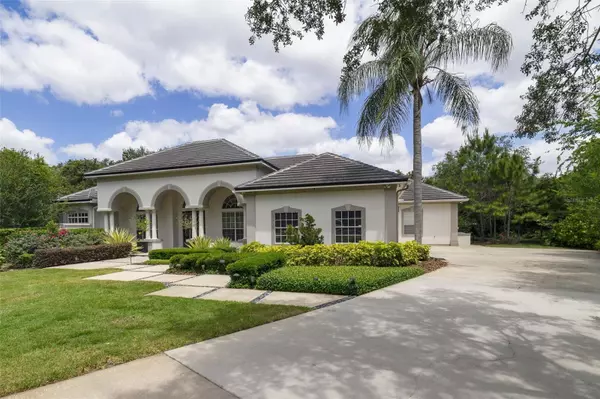$1,225,000
$1,250,000
2.0%For more information regarding the value of a property, please contact us for a free consultation.
4 Beds
4 Baths
3,630 SqFt
SOLD DATE : 06/24/2024
Key Details
Sold Price $1,225,000
Property Type Single Family Home
Sub Type Single Family Residence
Listing Status Sold
Purchase Type For Sale
Square Footage 3,630 sqft
Price per Sqft $337
Subdivision Torey Pines
MLS Listing ID O6194171
Sold Date 06/24/24
Bedrooms 4
Full Baths 3
Half Baths 1
Construction Status Financing
HOA Fees $85/ann
HOA Y/N Yes
Originating Board Stellar MLS
Year Built 1990
Annual Tax Amount $10,912
Lot Size 0.500 Acres
Acres 0.5
Property Description
Welcome to 5108 Lobo Court, a custom-built, pristine POOL home on a half acre lot in desirable Torey Pines. This home is the epitome of luxury living. Once you arrive, you’ll never want to leave this unparalleled retreat! Entering through the double glass doors, the grand foyer leads to the formal living area with custom shelving and accent lighting. Engineered hardwood flooring in a rich, brown tone extends throughout the home. The soaring ceilings and natural light make an impressive statement each time you welcome guests into your home. French doors to the backyard offer a beautiful view of the resort-style pool with screened enclosure. The spacious dining room allows for endless entertaining and a sophisticated first impression. Flanking the entryway is the office. With glass French doors for privacy, this space can also function as a playroom or den.
The incredibly appointed kitchen is one of the many highlights of this property, boasting high-end stainless steel appliances, WOLF gas range, built-in WOLF conventional/convection oven and microwave, and a SUB-ZERO refrigerator. Custom wood cabinetry, marble countertops, and herringbone backsplash create a timeless and functional design.
The inviting family room will be the heart of gatherings and cherished moments, A cozy fireplace serves as a focal point, surrounded by elegant open shelving. Sunlight streams in through French doors, inviting you to bask in the pool. Seamlessly connected to the kitchen and breakfast nook, this space is designed for effortless entertaining.
From the spacious living areas to the serene bedrooms, every corner of this home exemplifies refined comfort and timeless style. The huge master wing is located on the left side of the property. The luxury of the master bedroom suite is unmatched. Towering ceilings elevate the space while French doors beckon you to the enchanting pool area, seamlessly blending indoor and outdoor living. Inside, a massive walk-in closet awaits, offering abundant storage space for your couture collections. The opulent bathroom is adorned with marble flooring, showcasing an oversized walk-in shower and tranquil soaking tub complimented by double vanities and a private water closet.
On the opposite side of the home, three spacious bedrooms offer a unique blend of charm and functionality. A pocket door provides privacy, allowing for peaceful retreats from the bustling family room. Two bedrooms share the convenience of a Jack and Jill bathroom, featuring a double vanity and a relaxing tub/shower combination. In the third bedroom, a cheerful window seat invites you to savor peaceful moments while gazing upon the picturesque backyard. The second guest bathroom opens directly onto the lanai, offering easy access after a refreshing dip in the pool.
The landscaping adds the finishing touch to this tropical paradise. The lush, manicured backyard includes persian lime, mango, and avocado fruit trees. The resort-style swimming pool was installed in 2015, including the paver decking, water features, planters, and LED lighting. It’s a breeze to control your heated pool right from your phone. The lanai is also prewired & plumbed for a summer kitchen. The three car garage includes a GE fast freeze upright freezer, ceiling storage racks, and epoxy coated flooring.
Location
State FL
County Orange
Community Torey Pines
Zoning R-1AAAA
Rooms
Other Rooms Den/Library/Office, Family Room
Interior
Interior Features Built-in Features, Cathedral Ceiling(s), Ceiling Fans(s), Eat-in Kitchen, High Ceilings, Kitchen/Family Room Combo, Open Floorplan, Split Bedroom, Stone Counters, Vaulted Ceiling(s), Walk-In Closet(s), Window Treatments
Heating Central, Heat Pump, Zoned
Cooling Central Air, Zoned
Flooring Hardwood, Marble
Fireplaces Type Family Room, Wood Burning
Fireplace true
Appliance Built-In Oven, Dishwasher, Disposal, Dryer, Electric Water Heater, Exhaust Fan, Microwave, Range, Range Hood, Refrigerator, Washer, Water Filtration System
Laundry Inside
Exterior
Exterior Feature French Doors, Irrigation System, Lighting, Rain Gutters, Sidewalk
Parking Features Driveway, Garage Door Opener, Garage Faces Side, Oversized
Garage Spaces 3.0
Fence Fenced
Pool Child Safety Fence, Gunite, Heated, In Ground, Lighting, Screen Enclosure
Community Features Deed Restrictions, Sidewalks, Tennis Courts
Utilities Available BB/HS Internet Available, Cable Connected, Electricity Connected, Public, Street Lights, Underground Utilities, Water Connected
Amenities Available Tennis Court(s)
Roof Type Concrete,Tile
Porch Covered, Deck, Enclosed, Patio, Rear Porch, Screened
Attached Garage true
Garage true
Private Pool Yes
Building
Lot Description Conservation Area, Cul-De-Sac, Oversized Lot, Sidewalk, Paved
Entry Level One
Foundation Slab
Lot Size Range 1/2 to less than 1
Sewer Septic Tank
Water Public
Architectural Style Contemporary, Custom
Structure Type Stucco,Wood Frame
New Construction false
Construction Status Financing
Schools
Elementary Schools Palm Lake Elem
Middle Schools Chain Of Lakes Middle
High Schools Olympia High
Others
Pets Allowed Yes
HOA Fee Include Management,Recreational Facilities
Senior Community No
Ownership Fee Simple
Monthly Total Fees $85
Acceptable Financing Cash, Conventional, VA Loan
Membership Fee Required Required
Listing Terms Cash, Conventional, VA Loan
Special Listing Condition None
Read Less Info
Want to know what your home might be worth? Contact us for a FREE valuation!

Our team is ready to help you sell your home for the highest possible price ASAP

© 2024 My Florida Regional MLS DBA Stellar MLS. All Rights Reserved.
Bought with EXP REALTY LLC

Find out why customers are choosing LPT Realty to meet their real estate needs







