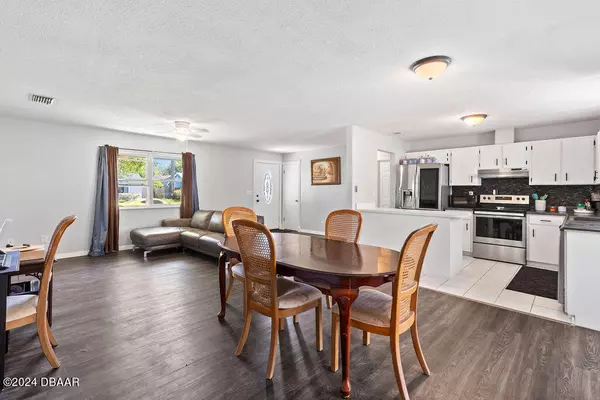$287,000
$287,000
For more information regarding the value of a property, please contact us for a free consultation.
3 Beds
2 Baths
1,440 SqFt
SOLD DATE : 06/07/2024
Key Details
Sold Price $287,000
Property Type Single Family Home
Sub Type Single Family Residence
Listing Status Sold
Purchase Type For Sale
Square Footage 1,440 sqft
Price per Sqft $199
Subdivision Castle Manor
MLS Listing ID 1121192
Sold Date 06/07/24
Style Ranch
Bedrooms 3
Full Baths 2
Originating Board Daytona Beach Area Association of REALTORS®
Year Built 1980
Annual Tax Amount $2,492
Lot Size 7,840 Sqft
Lot Dimensions 0.18
Property Description
Perfect Ormond Beach location for this gem, on a quiet street in a great neighborhood and no HOA! With Central Park only 1/4 mile away! Fresh paint inside and out, updated flooring, bathrooms and kitchen and appliances. You will love the large, open layout with french doors leading to a porch that has windows that are removable for the summer or put back in for a sun room in the winter! The garage was converted for the third bedroom and inside laundry room, however there is a storage shed in the rear yard. You will love the layout, providing 3 good-sized split bedrooms, with two of them having walk-in closets. The roof is only 4 years old and there is new vinyl fencing around the back yard. There is room in the side yard/ rear yard for trailer / boat parking as well, if desired. Schools are Pine Trail Elementary, Ormond Middle School and Mainland High School. All information taken from the tax record, and while deemed reliable, cannot be guaranteed.
Location
State FL
County Volusia
Community Castle Manor
Direction From Granada Blvd go south on Nova Rd to left on Hand Ave; to right on Sauls St; go to 460 on right
Interior
Interior Features Ceiling Fan(s), Split Bedrooms
Heating Central, Electric
Cooling Central Air
Exterior
Exterior Feature Other
Parking Features Attached, Carport, RV Access/Parking
Roof Type Shingle
Porch Deck, Patio, Rear Porch
Garage Yes
Building
Water Public
Architectural Style Ranch
Structure Type Wood Siding
New Construction No
Others
Senior Community No
Tax ID 4242-78-00-0070
Acceptable Financing FHA, VA Loan
Listing Terms FHA, VA Loan
Read Less Info
Want to know what your home might be worth? Contact us for a FREE valuation!

Our team is ready to help you sell your home for the highest possible price ASAP
Find out why customers are choosing LPT Realty to meet their real estate needs







