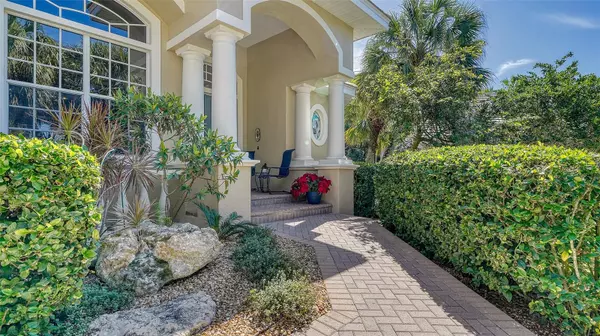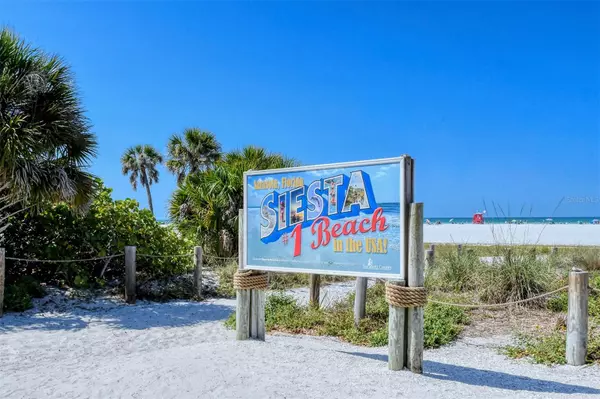$1,375,000
$1,495,000
8.0%For more information regarding the value of a property, please contact us for a free consultation.
3 Beds
3 Baths
2,484 SqFt
SOLD DATE : 06/12/2024
Key Details
Sold Price $1,375,000
Property Type Single Family Home
Sub Type Single Family Residence
Listing Status Sold
Purchase Type For Sale
Square Footage 2,484 sqft
Price per Sqft $553
Subdivision Siesta Estates
MLS Listing ID A4601112
Sold Date 06/12/24
Bedrooms 3
Full Baths 3
HOA Fees $390/qua
HOA Y/N Yes
Originating Board Stellar MLS
Year Built 1997
Annual Tax Amount $16,089
Lot Size 9,147 Sqft
Acres 0.21
Property Description
....Motivated Seller....This home is situated just a block away from the #1 SIESTA KEY BEACH, we welcome you to the epitome of luxury in a John Cannon home, nested in the gated neighborhood on SIESTA KEY. This exquisite residence boasts 3 Bedrooms and 3 En-suite Bathrooms, offering an unparalleled level of comfort and privacy. With a generous square footage of 2485, this home exudes elegance and sophistication. Stepping inside, you are greeted into a wall of disappearing sliding glass doors that opens from the Flex room into the spacious lanai, which features a heated contour pool & spa with a screened cage. Two more sets of sliders in the great room & the primary bedroom complete the home's seamless transition between the indoor & outdoor living spaces. Throughout the home, including cathedral, coffered & tray ceilings. The spacious entertainer's kitchen with a large breakfast bar, with all stainless steel appliances, solid wood cabinets and first floor laundry room. Completely opens to the sunny great room surrounding the pool. The Primary and 2nd Bedroom are both on the main level, on opposite sides of the home for privacy. The 3rd Bedroom and En-suite Bathroom is located on the second level along with aloft that would serve as a great office, den, studio, TV room or a place for extra storage. This home offers the perfect combination of exclusivity and accessibility. Embrace the allure of coastal living while reveling in the privacy and serenity of this remarkable property. Don't wait, book your showing today.
Location
State FL
County Sarasota
Community Siesta Estates
Zoning RSF2
Rooms
Other Rooms Attic, Bonus Room, Family Room, Florida Room, Formal Dining Room Separate, Loft, Storage Rooms
Interior
Interior Features Built-in Features, Cathedral Ceiling(s), Ceiling Fans(s), Central Vaccum, Coffered Ceiling(s), Eat-in Kitchen, Kitchen/Family Room Combo, Open Floorplan, Primary Bedroom Main Floor, Solid Surface Counters, Solid Wood Cabinets, Split Bedroom, Tray Ceiling(s), Vaulted Ceiling(s), Walk-In Closet(s), Window Treatments
Heating Central, Electric, Gas, Zoned
Cooling Central Air, Zoned
Flooring Carpet, Ceramic Tile
Fireplaces Type Family Room, Gas, Non Wood Burning
Fireplace true
Appliance Dishwasher, Disposal, Dryer, Gas Water Heater, Ice Maker, Microwave, Range, Refrigerator, Washer, Water Purifier, Water Softener
Laundry Gas Dryer Hookup, Laundry Room
Exterior
Exterior Feature Irrigation System, Lighting, Outdoor Shower, Rain Gutters, Sliding Doors
Parking Features Driveway, Garage Door Opener, Off Street
Garage Spaces 2.0
Pool Gunite, Heated, In Ground, Lighting, Screen Enclosure, Tile
Community Features Deed Restrictions, Gated Community - No Guard
Utilities Available Cable Connected, Electricity Connected, Natural Gas Connected, Sewer Connected, Water Connected
Amenities Available Gated
View Pool, Trees/Woods
Roof Type Tile
Porch Screened, Side Porch
Attached Garage true
Garage true
Private Pool Yes
Building
Lot Description Cul-De-Sac, FloodZone, In County, Landscaped, Near Public Transit, Street Dead-End, Paved
Entry Level Two
Foundation Slab
Lot Size Range 0 to less than 1/4
Builder Name John Cannon
Sewer Public Sewer
Water Public
Architectural Style Custom
Structure Type Block,Stucco
New Construction false
Schools
Elementary Schools Phillippi Shores Elementary
Middle Schools Brookside Middle
High Schools Sarasota High
Others
Pets Allowed Yes
HOA Fee Include Insurance,Maintenance Grounds,Other,Pest Control,Trash
Senior Community No
Ownership Fee Simple
Monthly Total Fees $390
Acceptable Financing Cash, Conventional
Membership Fee Required Required
Listing Terms Cash, Conventional
Num of Pet 2
Special Listing Condition None
Read Less Info
Want to know what your home might be worth? Contact us for a FREE valuation!

Our team is ready to help you sell your home for the highest possible price ASAP

© 2024 My Florida Regional MLS DBA Stellar MLS. All Rights Reserved.
Bought with COMPASS FLORIDA LLC

Find out why customers are choosing LPT Realty to meet their real estate needs







