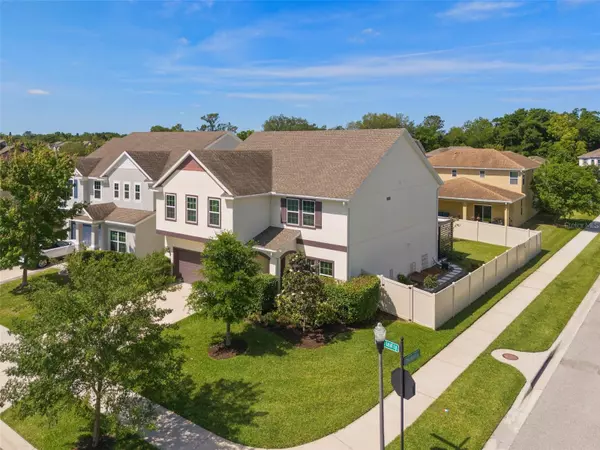$640,000
$649,900
1.5%For more information regarding the value of a property, please contact us for a free consultation.
5 Beds
4 Baths
3,092 SqFt
SOLD DATE : 06/05/2024
Key Details
Sold Price $640,000
Property Type Single Family Home
Sub Type Single Family Residence
Listing Status Sold
Purchase Type For Sale
Square Footage 3,092 sqft
Price per Sqft $206
Subdivision Seven Oaks
MLS Listing ID O6196197
Sold Date 06/05/24
Bedrooms 5
Full Baths 3
Half Baths 1
Construction Status Appraisal,Inspections
HOA Fees $91/qua
HOA Y/N Yes
Originating Board Stellar MLS
Year Built 2015
Annual Tax Amount $6,859
Lot Size 6,969 Sqft
Acres 0.16
Property Description
PRICE IMPROVEMENT! This contemporary-style single-family home in the Seven Oaks community sounds absolutely stunning! Its spacious 3092 square feet offer an open concept design, perfect for modern living. With 4 bedrooms and 4 bathrooms plus a first floor office/den/bedroom, there's plenty of space for everyone.
The double car garage and corner lot location provide convenience and added privacy, enhanced by the vinyl fences. The energy-efficient, impact-resistant windows are not only practical but also environmentally conscious.
Inside, the first floor boasts an office or den, a sleek kitchen with stone countertops and stainless-steel appliances, including a large center island for easy meal prep and entertaining. A separate dining room adds elegance to mealtimes, while sliding doors open to the backyard oasis, complete with a new gazebo structure and pavers patio, perfect for outdoor gatherings.
Upstairs, the 4 bedrooms offer comfort and privacy, along with a flexible space ideal for various needs. The large principal bedroom features an ensuite bathroom with a soaking tub, separate shower, and a generously sized walk-in closet. Each bedroom also includes a walk-in closet, and there's a convenient jack and jill bathroom for shared use. Plus, laundry is a breeze with the whirlpool washer and dryer located in the dedicated laundry room.
With top-rated schools, shopping, dining, and entertainment options nearby, residents of Seven Oaks have everything they need right at their fingertips. Plus, amenities like the community pool, park, and playground add to the appeal of the neighborhood, making it an ideal place for anyone who enjoys an active lifestyle. If you're interested in experiencing the comfort and convenience this property has to offer, scheduling a showing would definitely be a great idea!
Location
State FL
County Seminole
Community Seven Oaks
Zoning PUD
Rooms
Other Rooms Den/Library/Office
Interior
Interior Features Ceiling Fans(s), Eat-in Kitchen, Kitchen/Family Room Combo, Stone Counters
Heating Heat Pump
Cooling Central Air
Flooring Laminate
Fireplace false
Appliance Microwave, Range, Range Hood, Refrigerator, Washer
Laundry Upper Level
Exterior
Exterior Feature Sidewalk, Sliding Doors
Garage Spaces 2.0
Community Features Park, Playground, Pool
Utilities Available BB/HS Internet Available, Cable Available, Public, Street Lights
Roof Type Shingle
Porch Covered
Attached Garage true
Garage true
Private Pool No
Building
Lot Description Corner Lot
Entry Level Two
Foundation Slab
Lot Size Range 0 to less than 1/4
Sewer Public Sewer
Water Public
Structure Type Block,Stucco
New Construction false
Construction Status Appraisal,Inspections
Schools
Elementary Schools Highlands Elementary
Middle Schools South Seminole Middle
High Schools Winter Springs High
Others
Pets Allowed Breed Restrictions, Yes
HOA Fee Include Pool,Recreational Facilities
Senior Community No
Ownership Fee Simple
Monthly Total Fees $91
Acceptable Financing Cash, Conventional, FHA, VA Loan
Membership Fee Required Required
Listing Terms Cash, Conventional, FHA, VA Loan
Special Listing Condition None
Read Less Info
Want to know what your home might be worth? Contact us for a FREE valuation!

Our team is ready to help you sell your home for the highest possible price ASAP

© 2024 My Florida Regional MLS DBA Stellar MLS. All Rights Reserved.
Bought with MVP REALTY ASSOCIATES LLC

Find out why customers are choosing LPT Realty to meet their real estate needs







