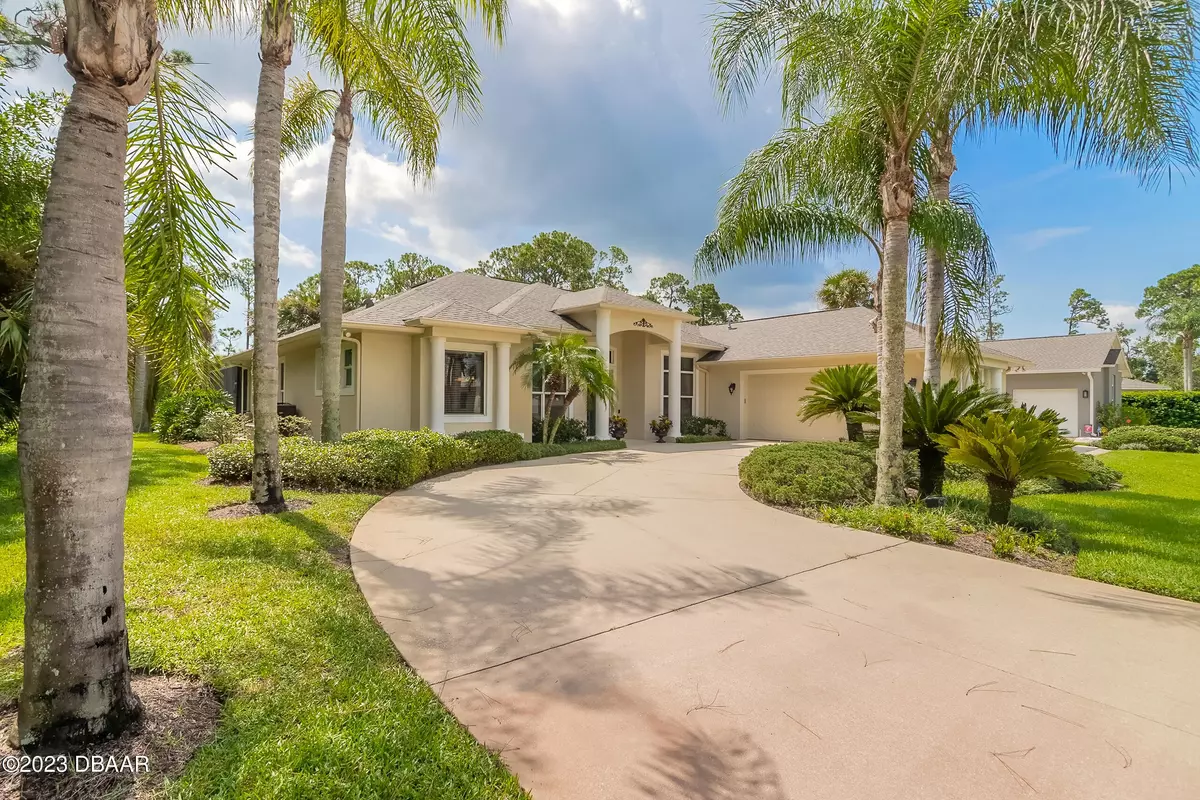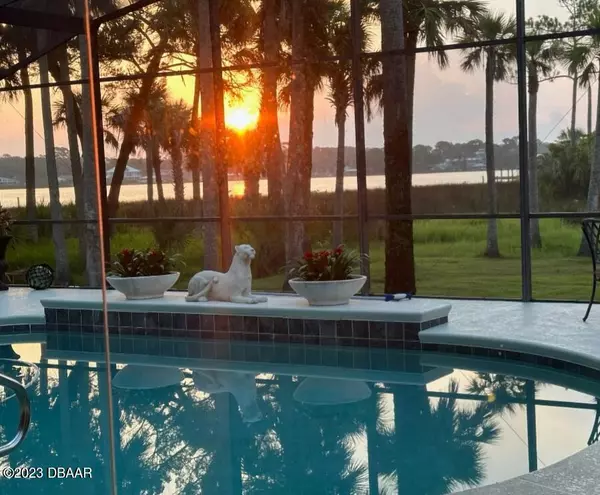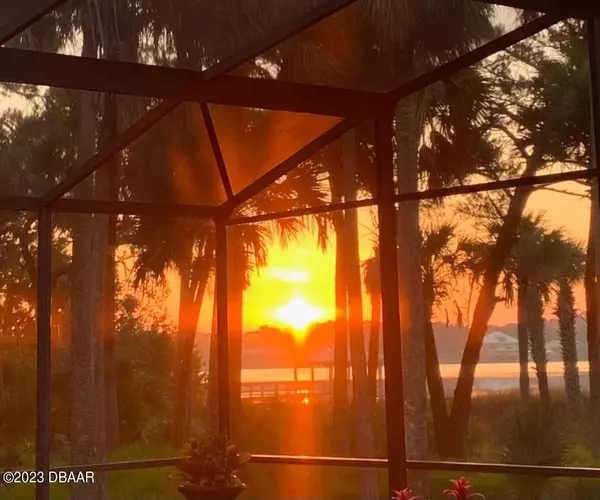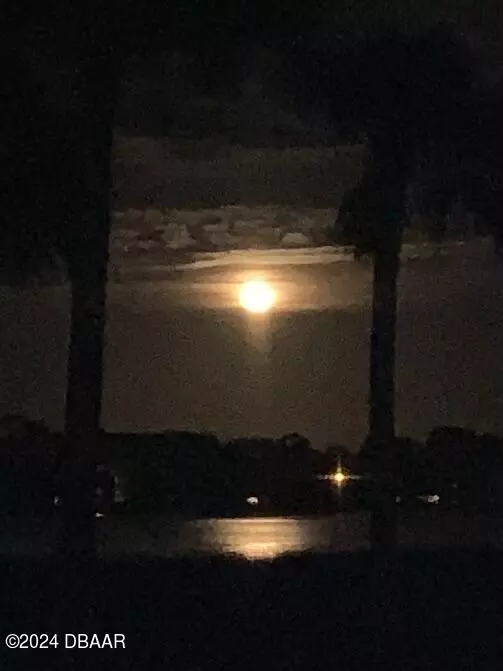$900,000
$899,888
For more information regarding the value of a property, please contact us for a free consultation.
3 Beds
3 Baths
2,770 SqFt
SOLD DATE : 03/28/2024
Key Details
Sold Price $900,000
Property Type Single Family Home
Sub Type Single Family Residence
Listing Status Sold
Purchase Type For Sale
Square Footage 2,770 sqft
Price per Sqft $324
Subdivision Turnbull Bay Estates
MLS Listing ID 1113202
Sold Date 03/28/24
Bedrooms 3
Full Baths 3
HOA Fees $500
Originating Board Daytona Beach Area Association of REALTORS®
Year Built 2003
Annual Tax Amount $3,798
Lot Size 0.510 Acres
Lot Dimensions 0.51
Property Description
Experience the allure of bayfront living in this exceptional estate home, nestled in the gated enclave of Turnbull Bay's Osprey Cove. As soon as you step inside, you're greeted by breathtaking water vistas, instantly signaling that this residence is a cut above the rest. Beyond its captivating views, this home offers a premium feature of impact windows and doors.. Delight in its upscale granite countertops and a resort-inspired pool. A testament to its superior quality, the estate is equipped with a roof installed in 2017, a recently updated air conditioning system, and meticulously manicured landscaping. Designed for both intimate and grand-scale entertaining, its spacious layout seamlessly flows into an expansive covered pool patio—ideal for memorable gatherings and lavish celebrations celebrations
Further enhancing its uniqueness, the three-space garage is innovatively designed with a two-car entrance at the front and a golf cart entry at the rear. Dubbed the crown jewel of Osprey Cove, this home is not merely a residence but a statement of luxury. While every effort has been made to ensure accuracy, all provided information should be verified.
Location
State FL
County Volusia
Community Turnbull Bay Estates
Direction From US 1 to West on Turnbull Bay Road to right onto Turnbull Estates Drive to Right on Osprey Cove Drive.
Interior
Interior Features Ceiling Fan(s), Split Bedrooms
Heating Central
Cooling Central Air
Exterior
Exterior Feature Other
Garage Spaces 2.0
Amenities Available Golf Course
Waterfront Description River Front
Roof Type Shingle
Accessibility Common Area
Porch Deck, Front Porch, Rear Porch, Screened
Total Parking Spaces 2
Garage Yes
Building
Water Public
Structure Type Block,Concrete
New Construction No
Others
Senior Community No
Tax ID 6335-03-00-1300
Acceptable Financing FHA, VA Loan
Listing Terms FHA, VA Loan
Read Less Info
Want to know what your home might be worth? Contact us for a FREE valuation!

Our team is ready to help you sell your home for the highest possible price ASAP
Find out why customers are choosing LPT Realty to meet their real estate needs







