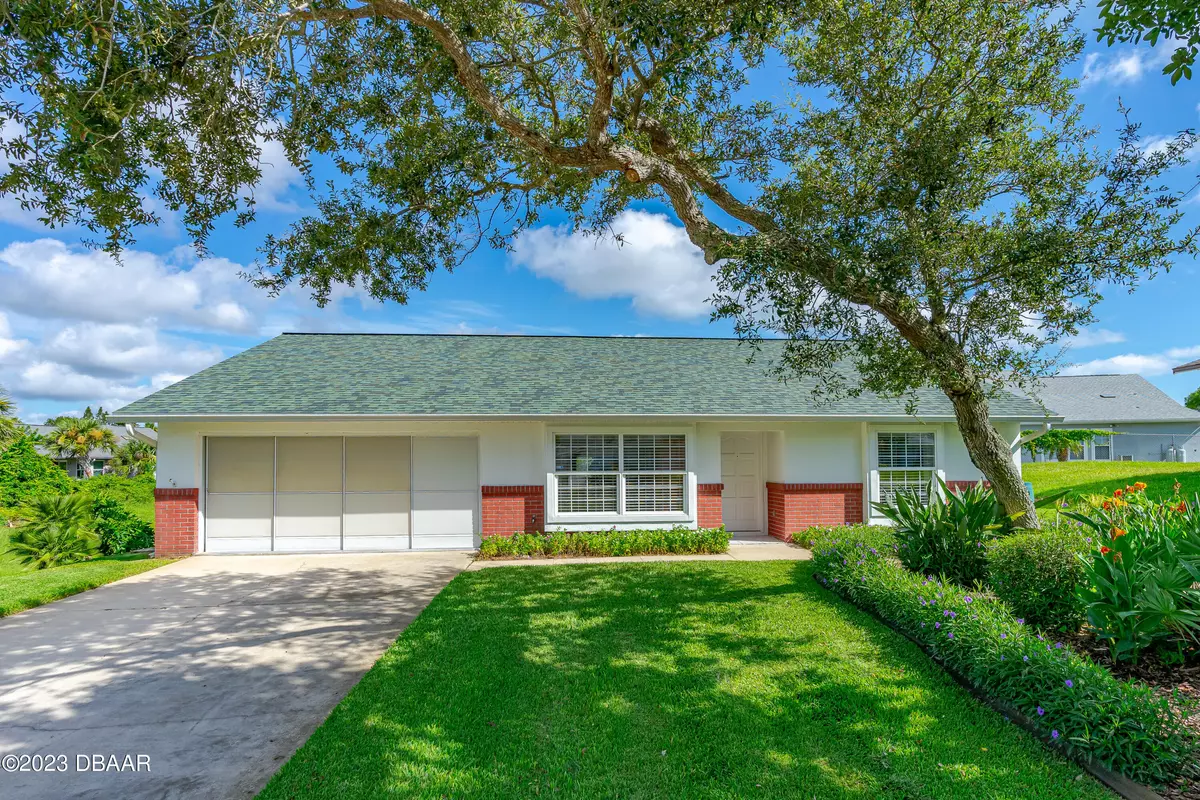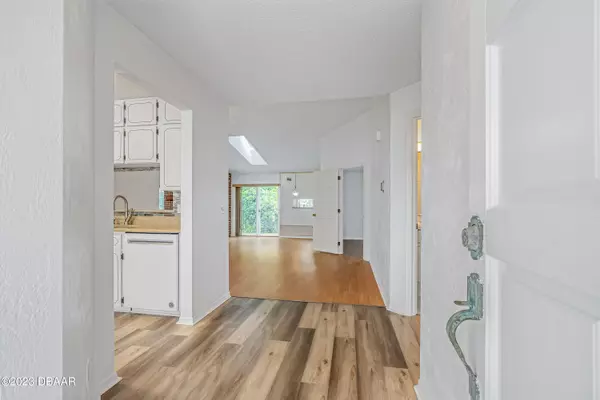$350,000
$384,900
9.1%For more information regarding the value of a property, please contact us for a free consultation.
2 Beds
2 Baths
1,448 SqFt
SOLD DATE : 12/29/2023
Key Details
Sold Price $350,000
Property Type Single Family Home
Sub Type Single Family Residence
Listing Status Sold
Purchase Type For Sale
Square Footage 1,448 sqft
Price per Sqft $241
Subdivision Pierside
MLS Listing ID 1112815
Sold Date 12/29/23
Style Ranch
Bedrooms 2
Full Baths 2
Originating Board Daytona Beach Area Association of REALTORS®
Year Built 1987
Annual Tax Amount $2,030
Lot Size 8,276 Sqft
Lot Dimensions 0.19
Property Description
This Beach-side, open and bright, immaculately kept home has been maintained in pristine condition. A half-block away is an easement shortcut that allows you to walk to the beach in 0.2 miles. Walk up to the front door where a Ring video-doorbell provides peace of mind. The entry foyer leads to a spacious, open concept to the living room and dining room which features 12-foot vaulted ceiling. A large skylight and two patio sliders flood the house with natural light. The living room also features a beautiful solid brick, wood-burning fireplace with a rustic beam mantel to keep you warm on cool nights. The dining room has a beautiful chandelier and a pass-through opening to the kitchen making entertaining a breeze.. In the gorgeous, classic all-white kitchen, you will find cabinets that provide storage to the ceiling, with sleek, modern white appliances, a deep under-mount stainless sink, Delta faucet with pull-out sprayer and a heavy-duty garbage disposal. All appliances are newer including refrigerator/freezer with ice maker, self-cleaning oven with smooth-surface easy-to-clean top, and 5 level-wash system dishwasher. A large window with built-in window-seat, ceiling fan, a mosaic-glass tile backsplash and high-end quartz countertops complete this lovely kitchen. The spacious main bedroom boasts a walk-in closet, a large window, skylight and ceiling fan. The ensuite bathroom was completely remodeled in 2019 and has a walk-in tiled shower with Moen faucets, and a large vanity with a granite countertop. The roomy second bedroom has a walk-in closet, window-seat and ceiling fan. A second bathroom with full-size tub/shower combo opens to both the bedroom and the main hallway. All the windows and patio doors are all impact-resistant and hurricane-rated made to withstand extreme weather. Hot water heater installed 2021, Washer 2021, Dryer 2015. A high-efficiency Carrier Infinity Series Air Conditioner/ Heat Pump was installed in 2018. The Roof was replaced in 2017. The two-car garage has a pull-down attic with plywood flooring. The heavy-duty garage door was replaced 8 years ago and is hurricane rated; it includes full width sliding screens. The garage door opener was replaced June 2023. A side-door from the house leads you to a private outdoor shower. Outdoors you will find a professionally landscaped yard with mature gardens, shrubs and trees. An 8x10 foot shed holds your beach and lawn equipment and has a large, custom flower box. An oversized, back patio spans the width of the house and provides lots of space for ideal outdoor living. The outdoor firepit completes your private backyard retreat. One of the best locations in the area, this secluded, mature lot, is next to a "green belt" providing a huge privacy buffer. Privately located at the end of a cul-de-sac with zero drive-by traffic. It is finally your chance to call this your home. It is being offered for the first time since 1992 and is priced to sell!
Location
State FL
County Volusia
Community Pierside
Direction Granada and head N on John Anderson Drive for 5.5 miles, turn right on Pierside Dr., right on Riverwalk Court
Interior
Interior Features Ceiling Fan(s)
Heating Central, Heat Pump
Cooling Central Air
Fireplaces Type Other
Fireplace Yes
Exterior
Garage Spaces 2.0
Roof Type Shingle
Total Parking Spaces 2
Garage Yes
Building
Lot Description Cul-De-Sac
Water Public
Architectural Style Ranch
Structure Type Block,Concrete
New Construction No
Others
Senior Community No
Tax ID 3221-22-00-0290
Read Less Info
Want to know what your home might be worth? Contact us for a FREE valuation!

Our team is ready to help you sell your home for the highest possible price ASAP

Find out why customers are choosing LPT Realty to meet their real estate needs







