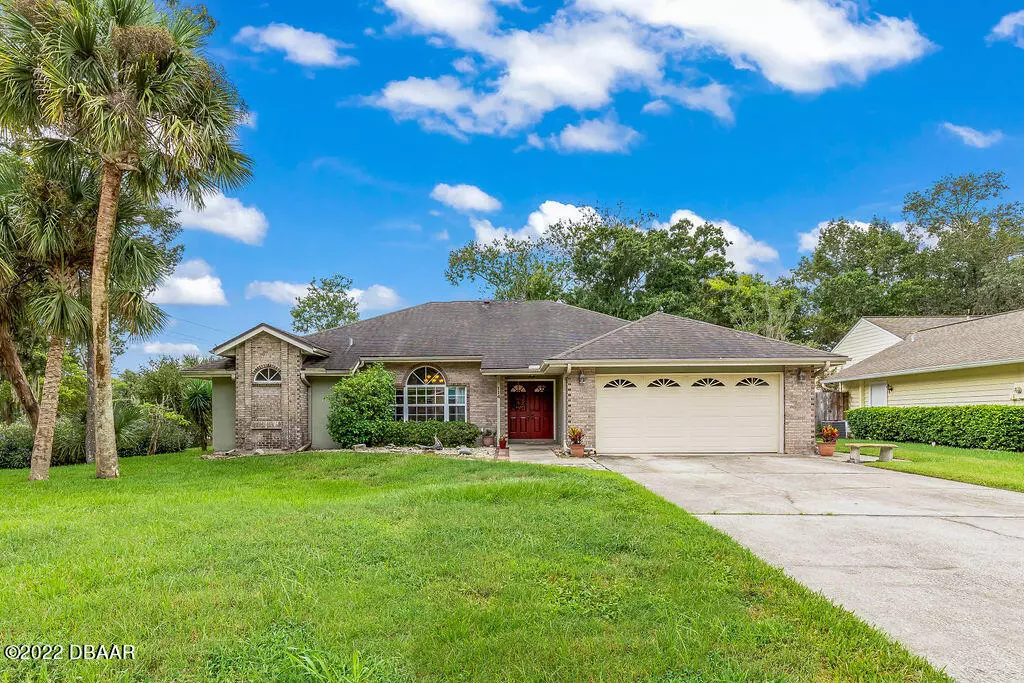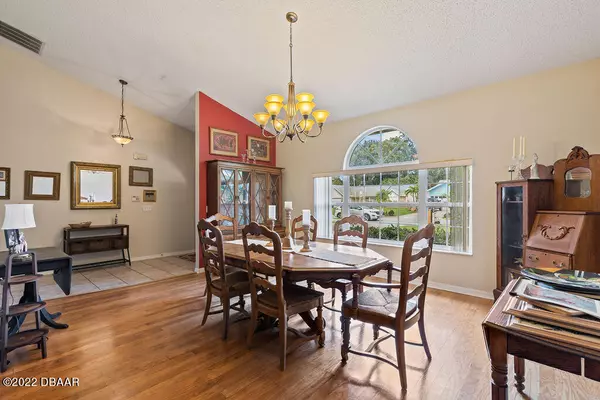$410,000
$425,000
3.5%For more information regarding the value of a property, please contact us for a free consultation.
5 Beds
3 Baths
2,640 SqFt
SOLD DATE : 11/14/2022
Key Details
Sold Price $410,000
Property Type Single Family Home
Sub Type Single Family Residence
Listing Status Sold
Purchase Type For Sale
Square Footage 2,640 sqft
Price per Sqft $155
Subdivision Hammock Trace
MLS Listing ID 1101635
Sold Date 11/14/22
Style Ranch
Bedrooms 5
Full Baths 3
Originating Board Daytona Beach Area Association of REALTORS®
Year Built 1989
Annual Tax Amount $2,227
Lot Size 0.290 Acres
Lot Dimensions 0.29
Property Description
Welcome home! Are you looking for a large home near a wonderful park? This home has 5BD/3BA with vaulted ceilings. It has a split bedroom plan that would work as a mother-in-law suite. The living room and dining room, bonus room and open concept kitchen and family room with custom built ins and French doors open to the patio, garden, fire pit and fenced landscaped yard. Great home for entertaining. Master bedroom has ensuite bath with shower and large walk-in closet. Wood floors and tile throughout. Located adjacent to Central Park Phase II and III where you can fish, boat, kayak! There are tennis and basketball courts, children's playground, picnic pavilion and grills, community gardens and gazebo and labyrinth. Truly a lovely home to build memories in! Roof 2008, Water heater 2010, A/C 2015, Garage door 2018. All information taken from the tax record, and while deemed reliable, cannot be guaranteed.
Location
State FL
County Volusia
Community Hammock Trace
Direction East on Granada Blvd, right on S. Old Kings Rd, left on Hammock Ln, and next left on Roble Ln
Interior
Interior Features Ceiling Fan(s), In-Law Floorplan, Split Bedrooms
Heating Central, Electric
Cooling Central Air
Exterior
Parking Features Attached
Garage Spaces 2.0
Roof Type Shingle
Porch Front Porch, Patio
Total Parking Spaces 2
Garage Yes
Building
Lot Description Corner Lot
Water Public
Architectural Style Ranch
Structure Type Stucco
Others
Senior Community No
Tax ID 4241-23-00-0210
Acceptable Financing FHA, VA Loan
Listing Terms FHA, VA Loan
Read Less Info
Want to know what your home might be worth? Contact us for a FREE valuation!

Our team is ready to help you sell your home for the highest possible price ASAP

Find out why customers are choosing LPT Realty to meet their real estate needs







