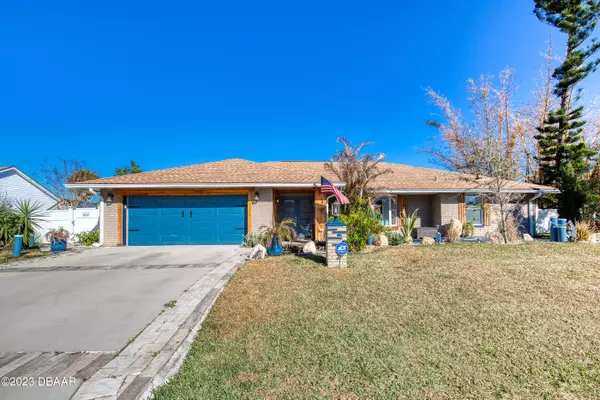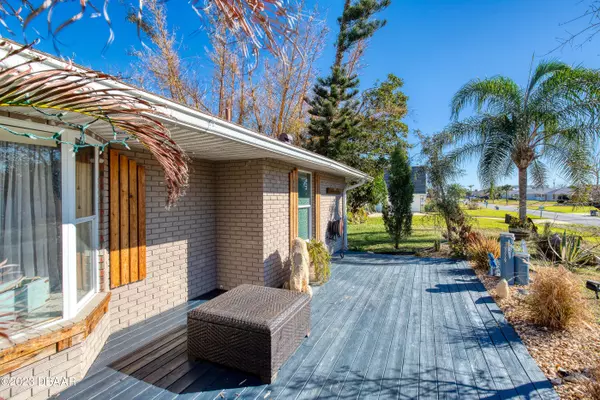$565,000
$599,999
5.8%For more information regarding the value of a property, please contact us for a free consultation.
3 Beds
3 Baths
2,297 SqFt
SOLD DATE : 05/17/2023
Key Details
Sold Price $565,000
Property Type Single Family Home
Sub Type Single Family Residence
Listing Status Sold
Purchase Type For Sale
Square Footage 2,297 sqft
Price per Sqft $245
Subdivision Sand Dunes Ests
MLS Listing ID 1104817
Sold Date 05/17/23
Style Ranch
Bedrooms 3
Full Baths 2
Half Baths 1
Originating Board Daytona Beach Area Association of REALTORS®
Year Built 1985
Annual Tax Amount $5,359
Lot Size 10,890 Sqft
Lot Dimensions 0.25
Property Description
This beautifully renovated beachside home is located just a short walk to the beach. The open and split floor plan sits beneath volume ceilings with cedar beams. The designer kitchen features shaker cabinetry, granite, Kitchen Aid appliances, induction stove, a pot filler, 4 pantries and under cabinet lighting. The private master suite provides a spa like atmosphere with a Jacuzzi tub, rain shower head, double sinks and a walk in closet. Utility room has oversized washer/dryer and a 1/2 bath. Bamboo flooring in bedrooms, other areas have tile. 2016 roof and updated electric. Impact doors and windows. Newer a/c unit, mini split and water heater. Soffit lighting, whole house Generac generator, outdoor shower and so much more. Enjoy privacy in the outdoor oasis or relax in the hot tub. Not in a flood zone and no HOA. All info in the MLS intended to be true and accurate but cannot be guaranteed. Sq footage received from tax rolls.
Location
State FL
County Volusia
Community Sand Dunes Ests
Direction A1A to Sand Dunes Drive
Interior
Interior Features Ceiling Fan(s), Split Bedrooms
Heating Central
Cooling Central Air, Multi Units
Exterior
Parking Features Attached
Garage Spaces 2.0
Roof Type Shingle
Porch Front Porch, Rear Porch
Total Parking Spaces 2
Garage Yes
Building
Water Public
Architectural Style Ranch
Structure Type Brick
Others
Senior Community No
Tax ID 3221-18-00-0030
Read Less Info
Want to know what your home might be worth? Contact us for a FREE valuation!

Our team is ready to help you sell your home for the highest possible price ASAP
Find out why customers are choosing LPT Realty to meet their real estate needs







