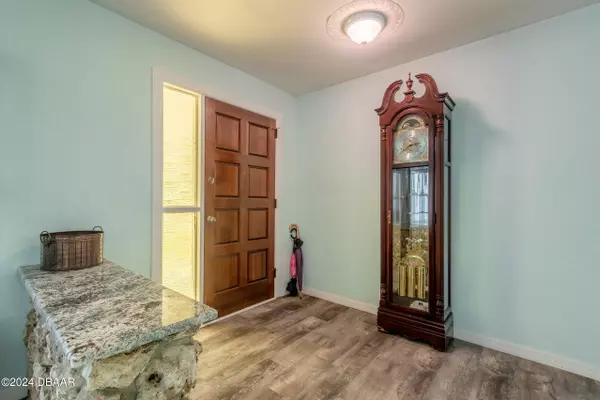$460,000
$470,000
2.1%For more information regarding the value of a property, please contact us for a free consultation.
3 Beds
2 Baths
1,732 SqFt
SOLD DATE : 05/08/2024
Key Details
Sold Price $460,000
Property Type Single Family Home
Sub Type Single Family Residence
Listing Status Sold
Purchase Type For Sale
Square Footage 1,732 sqft
Price per Sqft $265
Subdivision Hidden Hills
MLS Listing ID 1120236
Sold Date 05/08/24
Style Ranch
Bedrooms 3
Full Baths 2
Originating Board Daytona Beach Area Association of REALTORS®
Year Built 1977
Annual Tax Amount $3,173
Lot Size 0.490 Acres
Lot Dimensions 0.49
Property Description
Welcome home to Hidden Hills, a beautiful neighborhood full of mature trees in the heart of Ormond Beach! This 3 bedroom, 2 bathroom ranch-style, pool home sits on an almost ½ acre corner lot with a fully fenced back yard. The living room and family room, with a beautiful stone fireplace, wrap around the updated kitchen with granite countertops, a hammered copper sink and an abundance of cabinet space. The split floorplan is ideal for all living situations. The Florida room, with new sliders and a doggie door, overlooks a huge backyard with a paved patio and inground pool, perfect for entertaining year-round. Pool has been resurfaced, retiled, and equipped with a new saltwater pump system. New roof 2020, partial new windows 2020, HVAC 2012, Water Heater 2010, vinyl plank flooring and tile throughout, fresh exterior paint, rebuilt and reinforced pool house that contains pool pump, and updated irrigation system with new pump. You will fall in love with this backyard oasis with an avocado tree, olive tree and dragonfruit tree. The large shed in the backyard and the murphy bed do not convey. All information taken from the tax record, and while deemed reliable, cannot be guaranteed.
Location
State FL
County Volusia
Community Hidden Hills
Direction W on Granada, R on Hidden Hills, R on Knollwood, L on Whippoorwill, R on Bramblewood. Home is on corner on Right.
Interior
Interior Features Ceiling Fan(s), Split Bedrooms
Heating Central, Electric
Cooling Central Air
Fireplaces Type Other
Fireplace Yes
Exterior
Parking Features Attached
Garage Spaces 2.0
Roof Type Shingle
Porch Front Porch, Patio, Rear Porch
Total Parking Spaces 2
Garage Yes
Building
Lot Description Corner Lot
Water Public
Architectural Style Ranch
Structure Type Block,Concrete
Others
Senior Community No
Tax ID 4219-01-06-0060
Acceptable Financing FHA, VA Loan
Listing Terms FHA, VA Loan
Read Less Info
Want to know what your home might be worth? Contact us for a FREE valuation!

Our team is ready to help you sell your home for the highest possible price ASAP

Find out why customers are choosing LPT Realty to meet their real estate needs







