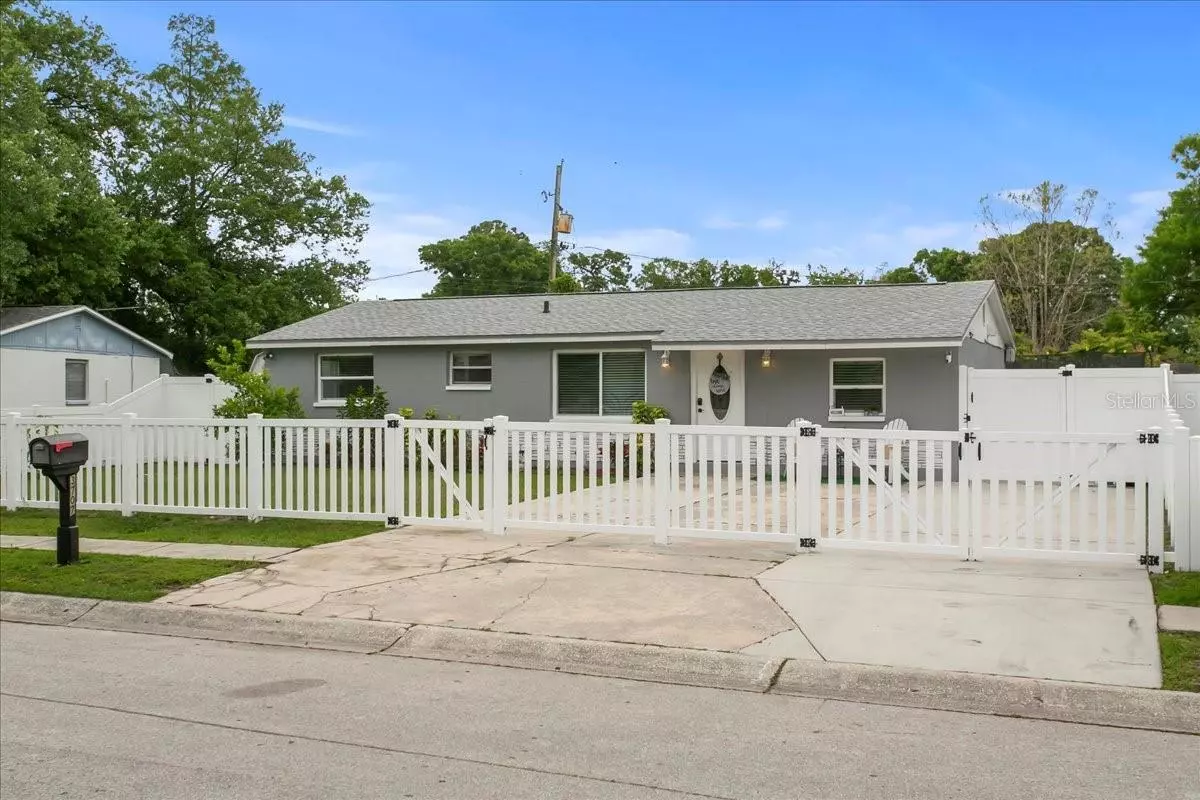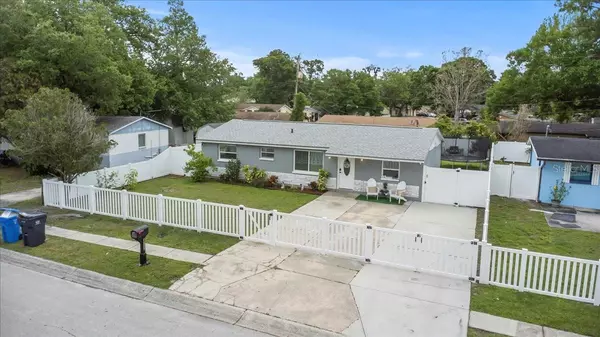$352,500
$349,000
1.0%For more information regarding the value of a property, please contact us for a free consultation.
4 Beds
3 Baths
1,084 SqFt
SOLD DATE : 04/29/2024
Key Details
Sold Price $352,500
Property Type Single Family Home
Sub Type Single Family Residence
Listing Status Sold
Purchase Type For Sale
Square Footage 1,084 sqft
Price per Sqft $325
Subdivision Buffalo Estates Unit 3
MLS Listing ID O6189321
Sold Date 04/29/24
Bedrooms 4
Full Baths 2
Half Baths 1
HOA Y/N No
Originating Board Stellar MLS
Year Built 1963
Annual Tax Amount $3,208
Lot Size 6,098 Sqft
Acres 0.14
Lot Dimensions 62.9x100
Property Description
Welcome to your dream home! This charming UPDATED home is ready to move in and priced to sell. It is a MOST SEE! NO CCD/NO HOA. This home boasts 4 bedrooms, 3 bathrooms, and open living area provides room for all!! Beautiful upgrades with exquisite details throughout the house. Solar panels for a reduced energy cost. NEW kitchen remodeled in 2023. Energy efficient new appliances, NEW roof and windows and water heater installed in 2022, NEW picket fence with double gate, beautiful, landscaped backyard with a shed for storage, electric water heater, electric stove, upgraded lighting throughout the house, and smart fans in all bedrooms, and living room. Enjoy modern living with an open floor plan, high-end finishes, and ample natural light. Seize the opportunity to make this house your perfect home and schedule your private showing today.
Location
State FL
County Hillsborough
Community Buffalo Estates Unit 3
Zoning RSC-9
Interior
Interior Features Ceiling Fans(s), Kitchen/Family Room Combo, Living Room/Dining Room Combo, Primary Bedroom Main Floor
Heating Electric
Cooling Central Air
Flooring Tile
Furnishings Unfurnished
Fireplace false
Appliance Convection Oven, Cooktop, Electric Water Heater, Microwave, Range, Refrigerator
Laundry Laundry Room
Exterior
Exterior Feature Lighting, Private Mailbox, Rain Gutters, Sliding Doors
Parking Features Driveway
Fence Fenced
Utilities Available Cable Connected
Roof Type Shingle
Attached Garage false
Garage false
Private Pool No
Building
Story 1
Entry Level One
Foundation Slab
Lot Size Range 0 to less than 1/4
Sewer Public Sewer
Water Public
Structure Type Block,Brick
New Construction false
Schools
Elementary Schools Kenly-Hb
Middle Schools Mann-Hb
High Schools Blake-Hb
Others
Pets Allowed Yes
Senior Community No
Ownership Fee Simple
Acceptable Financing Cash, Conventional, FHA, VA Loan
Listing Terms Cash, Conventional, FHA, VA Loan
Special Listing Condition None
Read Less Info
Want to know what your home might be worth? Contact us for a FREE valuation!

Our team is ready to help you sell your home for the highest possible price ASAP

© 2024 My Florida Regional MLS DBA Stellar MLS. All Rights Reserved.
Bought with FRIENDS REALTY LLC

Find out why customers are choosing LPT Realty to meet their real estate needs







