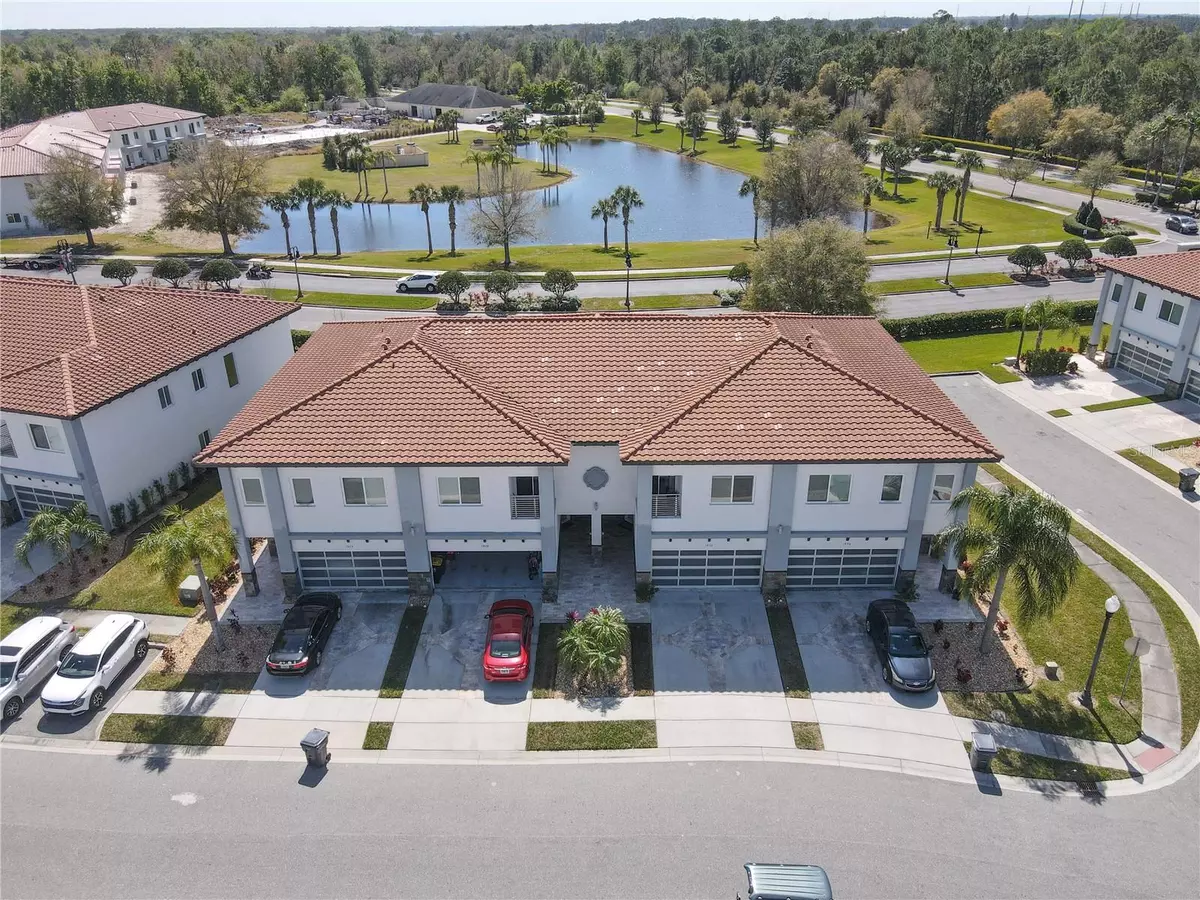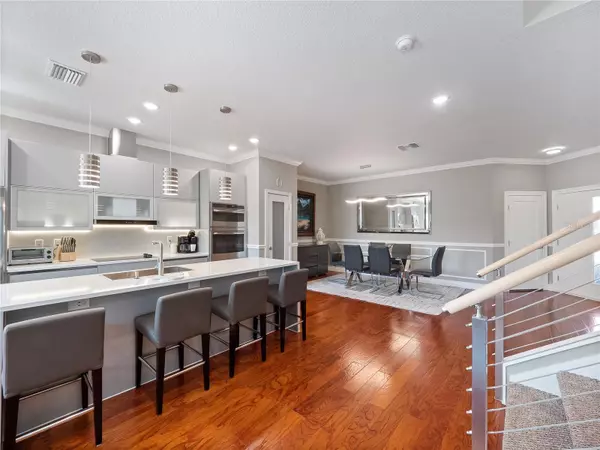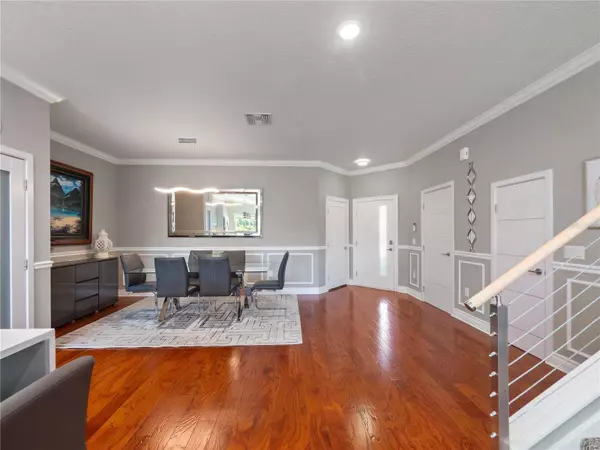$395,000
$395,000
For more information regarding the value of a property, please contact us for a free consultation.
3 Beds
3 Baths
2,281 SqFt
SOLD DATE : 04/26/2024
Key Details
Sold Price $395,000
Property Type Townhouse
Sub Type Townhouse
Listing Status Sold
Purchase Type For Sale
Square Footage 2,281 sqft
Price per Sqft $173
Subdivision Providence
MLS Listing ID S5100513
Sold Date 04/26/24
Bedrooms 3
Full Baths 2
Half Baths 1
Construction Status Appraisal,Financing,Inspections
HOA Fees $138/qua
HOA Y/N Yes
Originating Board Stellar MLS
Year Built 2020
Annual Tax Amount $3,858
Lot Size 2,613 Sqft
Acres 0.06
Property Description
Indulge in the epitome of luxury living in this exceptional townhome, a rare gem in central Florida. This property offers the unique opportunity to purchase with all furniture included. Crafted with meticulous attention to detail, this residence stands out with its block construction on both stories. Upon arrival, the exterior exudes sophistication with a concrete driveway featuring a travertine mosaic design, modern metal railings adorning the upper balcony, and a sleek contemporary garage door. Inside, the townhome unfolds with three spacious bedrooms and 2.5 bathrooms, providing 2281 sq ft of living space. The property boasts 9.5-foot ceilings throughout, complemented by 6-inch baseboards and stylish crown molding creating an atmosphere of true opulence. The open floor plan on the ground level features beautiful engineered hardwood floors and a generously sized living room. Abundant natural light graces the space, offering delightful views of the patio and backyard. The kitchen is a culinary delight, showcasing grey European-style soft-close cabinets, built-in microwave and oven, and pristine white quartz countertops. Additional upgrades include a built-in wine fridge and a sleek, modern flat cooktop, blending functionality with contemporary elegance. The stylish half bathroom on the lower level boasts a chic vanity with drawers, and a shelf for towels. The modern square sink design with upgraded faucets and lighting adds to the overall sense of refinement. Ascend to the master bedroom, a spacious retreat featuring a tray ceiling and crown molding. Glass sliding doors lead to the patio with pond views, creating a serene space to enjoy your morning coffee. The master bathroom is a sanctuary of luxury, with a walk-in shower, an overhead rain shower, and a double vanity. A large standalone garden tub with upgraded faucets enhances the spa-like experience, and the master walk-in closet is conveniently located inside the bathroom. Throughout the home, rare modern interior doors with chrome hardware further elevate the contemporary aesthetic. The remaining three bedrooms share the same level of upscale upgrades, with one front-facing bedroom boasting a private balcony to catch the sunrise. Upstairs, you'll also discover a generously proportioned loft area, offering endless possibilities. This versatile space is perfectly suited for creating a cozy second seating area or transform it into a productive office space. This property boasts a state-of-the-art soft water system, ensuring luxurious bathing experiences and extending the lifespan of your appliances. Additionally, enjoy the benefits of a tankless water heater, providing endless hot water on demand while maximizing energy efficiency. Conveniently situated in the gated community of Providence, this unit offers proximity to a range of amenities, including a children's playground, an 18-hole Michael Dasher-designed golf course, a pro shop, daily lunch service at the on-site restaurant, tennis courts, and both lap and resort-style pools. With no CDD and low HOA fees, this townhome redefines luxury living in the heart of central Florida.
Location
State FL
County Polk
Community Providence
Rooms
Other Rooms Loft
Interior
Interior Features Ceiling Fans(s), Chair Rail, Crown Molding, Eat-in Kitchen, High Ceilings, Kitchen/Family Room Combo, Open Floorplan, PrimaryBedroom Upstairs, Walk-In Closet(s)
Heating Central, Electric
Cooling Central Air
Flooring Carpet, Hardwood, Tile
Furnishings Negotiable
Fireplace false
Appliance Cooktop, Dishwasher, Dryer, Microwave, Refrigerator, Tankless Water Heater, Washer, Wine Refrigerator
Laundry Laundry Room, Upper Level
Exterior
Exterior Feature Irrigation System, Sliding Doors
Parking Features Driveway
Garage Spaces 2.0
Community Features Clubhouse, Community Mailbox, Deed Restrictions, Dog Park, Fitness Center, Gated Community - Guard, Golf Carts OK, Golf, No Truck/RV/Motorcycle Parking, Playground, Pool, Racquetball, Restaurant, Tennis Courts
Utilities Available Electricity Connected, Public, Sewer Connected, Street Lights, Water Connected
Roof Type Tile
Attached Garage true
Garage true
Private Pool No
Building
Entry Level Two
Foundation Slab
Lot Size Range 0 to less than 1/4
Sewer Public Sewer
Water Public
Structure Type Block
New Construction false
Construction Status Appraisal,Financing,Inspections
Others
Pets Allowed Yes
HOA Fee Include Pool,Maintenance Grounds,Private Road,Security
Senior Community No
Ownership Fee Simple
Monthly Total Fees $209
Acceptable Financing Cash, Conventional, FHA, VA Loan
Membership Fee Required Required
Listing Terms Cash, Conventional, FHA, VA Loan
Special Listing Condition None
Read Less Info
Want to know what your home might be worth? Contact us for a FREE valuation!

Our team is ready to help you sell your home for the highest possible price ASAP

© 2024 My Florida Regional MLS DBA Stellar MLS. All Rights Reserved.
Bought with RE/MAX TITANIUM GROUP

Find out why customers are choosing LPT Realty to meet their real estate needs







