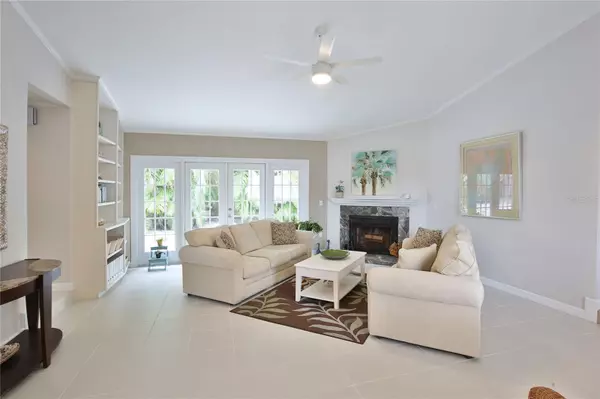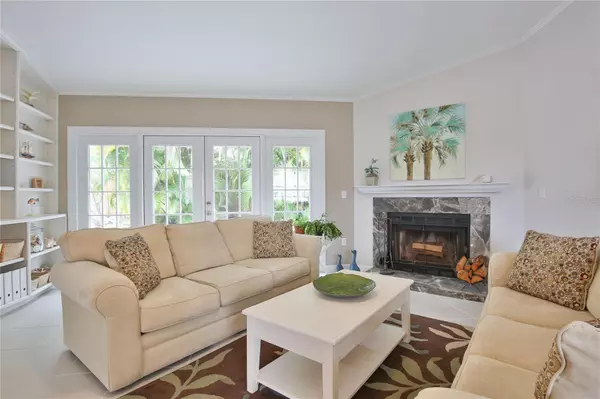$470,000
$470,000
For more information regarding the value of a property, please contact us for a free consultation.
3 Beds
2 Baths
1,563 SqFt
SOLD DATE : 01/26/2024
Key Details
Sold Price $470,000
Property Type Single Family Home
Sub Type Single Family Residence
Listing Status Sold
Purchase Type For Sale
Square Footage 1,563 sqft
Price per Sqft $300
Subdivision Indian Spgs
MLS Listing ID A4589128
Sold Date 01/26/24
Bedrooms 3
Full Baths 2
Construction Status Inspections
HOA Fees $23/ann
HOA Y/N Yes
Originating Board Stellar MLS
Year Built 1987
Annual Tax Amount $1,948
Lot Size 10,454 Sqft
Acres 0.24
Property Description
Discover the elusive gem of Northwest Bradenton—a home priced under $500,000 now available in the enchanting Indian Spring community. Approach the residence through a charming walkway that leads to the front door, and upon entry, bask in the abundance of natural light and soaring vaulted ceilings that grace most of the home. The expansive living and dining area, enhanced by a wood-burning fireplace, creates an ideal space for both entertaining and family gatherings. The updated eat-in kitchen, featuring a shiplap vaulted ceiling, boasts brand-new appliances, including an LG stove and dishwasher, while the refrigerator and microwave are approximately 14 months old. Adjacent to the dining room, a delightful lanai awaits, recently outfitted with a new cage and screen. The master bedroom, with its spacious layout, showcases a beautiful vaulted shiplap ceiling and French doors leading to the backyard. The well-designed split bedroom floor plan caters to both family and guests. This meticulously maintained home now boasts a brand-new 2-stage A/C system and recently underwent roof maintenance. Easy-care large tile flooring graces many of the rooms. The nearly quarter-acre lot provides ample backyard space, inviting the possibility of installing a private pool to create your own oasis. Conveniently located in close proximity to Publix, with a new Target store on the horizon, Indian Springs offers easy access to a variety of shopping options. Take advantage of the nearby Palma Sola Bay to witness breathtaking sunsets and explore numerous recreational activities, or indulge in a beach day on the pristine shores of Anna Maria Island. Seize the opportunity—don't let this home slip away!
Location
State FL
County Manatee
Community Indian Spgs
Zoning RSF4.5
Direction NW
Interior
Interior Features Ceiling Fans(s), Eat-in Kitchen, High Ceilings, Living Room/Dining Room Combo, Solid Wood Cabinets, Split Bedroom, Thermostat, Vaulted Ceiling(s), Walk-In Closet(s), Window Treatments
Heating Electric
Cooling Central Air
Flooring Carpet, Tile
Fireplaces Type Wood Burning
Furnishings Negotiable
Fireplace true
Appliance Dishwasher, Dryer, Electric Water Heater, Microwave, Range, Refrigerator, Washer
Laundry Inside, In Garage, Laundry Closet
Exterior
Exterior Feature French Doors, Private Mailbox, Rain Gutters
Garage Spaces 2.0
Fence Vinyl, Wood
Community Features Deed Restrictions
Utilities Available Cable Connected, Electricity Connected, Sewer Connected, Water Connected
Amenities Available Other
View Garden
Roof Type Shingle
Porch Rear Porch, Screened
Attached Garage true
Garage true
Private Pool No
Building
Lot Description Corner Lot, Irregular Lot, Landscaped, Paved
Story 1
Entry Level One
Foundation Block, Slab
Lot Size Range 0 to less than 1/4
Sewer Public Sewer
Water Public
Architectural Style Traditional
Structure Type Block,Stucco
New Construction false
Construction Status Inspections
Others
Pets Allowed Yes
HOA Fee Include None
Senior Community No
Pet Size Extra Large (101+ Lbs.)
Ownership Fee Simple
Monthly Total Fees $23
Acceptable Financing Cash, Conventional
Membership Fee Required Required
Listing Terms Cash, Conventional
Special Listing Condition None
Read Less Info
Want to know what your home might be worth? Contact us for a FREE valuation!

Our team is ready to help you sell your home for the highest possible price ASAP

© 2024 My Florida Regional MLS DBA Stellar MLS. All Rights Reserved.
Bought with DUNCAN REAL ESTATE, INC.

Find out why customers are choosing LPT Realty to meet their real estate needs







