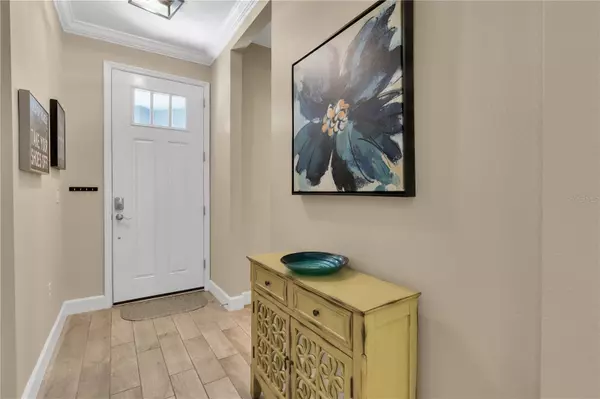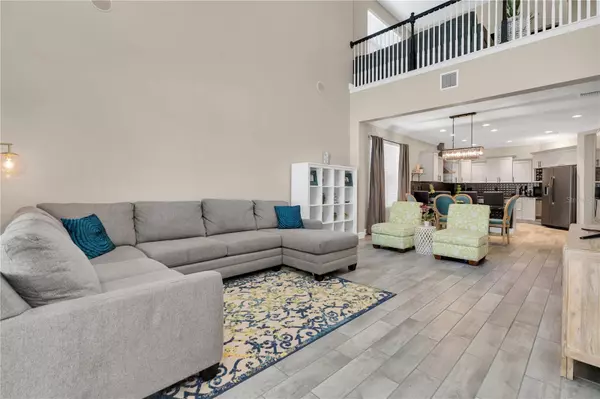$750,000
$769,900
2.6%For more information regarding the value of a property, please contact us for a free consultation.
4 Beds
4 Baths
2,640 SqFt
SOLD DATE : 10/30/2023
Key Details
Sold Price $750,000
Property Type Single Family Home
Sub Type Single Family Residence
Listing Status Sold
Purchase Type For Sale
Square Footage 2,640 sqft
Price per Sqft $284
Subdivision Arabella Cove
MLS Listing ID U8203149
Sold Date 10/30/23
Bedrooms 4
Full Baths 3
Half Baths 1
Construction Status Financing,Inspections
HOA Fees $207/mo
HOA Y/N Yes
Originating Board Stellar MLS
Year Built 2019
Annual Tax Amount $4,908
Lot Size 4,791 Sqft
Acres 0.11
Lot Dimensions 40x118
Property Description
Gated Seminole Community of Arabella Cove! This exceptional home features 4 bedrooms, private office, 3.5 baths, laundry room and 2 car garage! Be prepared to be amazed by the space and comfort of this home. Built in 2019, this turnkey residence has everything you could need and more. The first floor boasts foyer entry, powder room, a full size laundry room, spacious storage closet; moving on you will find the fully RENOVATED KITCHEN, office/den, family room with 20' ceilings, and pocket sliders to open up the space between family room and screen lanai and backyard. New "wood look" tile flooring on main level. The stunning BRAND NEW kitchen has all new staggered cabinets, new slate appliances (the oven is a WIFI smart oven), wine storage, farmhouse sink, modern tile backsplash, sleek honed black granite countertops with smart bar peninsula, and a huge closet pantry. The great room boasts beautiful transom windows, 20 ft ceilings, a large ceiling fan, and pocket sliding doors to the screened lanai. Escape to the owner's grand en suite bedroom. The owner's bathroom has been meticulously renovated. It has a grand shower stall with two shower options, a 2 ft beautiful tile waterfall statement piece, and a custom bench all within the frameless glass shower. Dual vanities with Caledonia granite, water closet, linen closet and walk in closet. Second floor with second en suite bedroom with granite counters, tub and shower. On this floor there are two additional bedrooms (3 total on this floor) with large closets and a shared bathroom with dual vanity, granite counters, shower/tub. Sizable second floor "family room" for extra hangout space. This home has a 2 car garage, tankless gas water heater, irrigation system, water softener, gutters, storm shutters and two zoned 15 seer rated HVAC systems. The cul-de-sac gated community has only 26 single family homes. The Arabella Cove Community is in a prime location, less than 2 miles from elementary, middle and high schools. Less than 3 miles to a hospital and fire station. Easy access to beaches, shopping entertainment, restaurants, St Pete/Clearwater Airport and Tampa International Airport. Excellent opportunity to own a picture perfect newer home in a prime non-evacuation area!
Location
State FL
County Pinellas
Community Arabella Cove
Rooms
Other Rooms Den/Library/Office, Great Room, Inside Utility, Loft
Interior
Interior Features Ceiling Fans(s), Crown Molding, Eat-in Kitchen, High Ceilings, Master Bedroom Main Floor, Open Floorplan, Stone Counters, Thermostat, Walk-In Closet(s), Window Treatments
Heating Central, Electric
Cooling Central Air
Flooring Carpet, Tile
Fireplace false
Appliance Dishwasher, Gas Water Heater, Microwave, Range, Range Hood, Refrigerator, Tankless Water Heater, Water Softener, Wine Refrigerator
Laundry Inside, Laundry Room
Exterior
Exterior Feature Garden, Hurricane Shutters, Irrigation System, Lighting, Sidewalk, Sliding Doors
Parking Features Driveway, Garage Door Opener
Garage Spaces 2.0
Utilities Available Cable Connected, Electricity Connected, Natural Gas Connected, Public, Sewer Connected, Sprinkler Meter, Street Lights, Underground Utilities, Water Connected
View Trees/Woods
Roof Type Shingle
Porch Covered, Rear Porch, Screened
Attached Garage true
Garage true
Private Pool No
Building
Lot Description Cul-De-Sac, Sidewalk, Private
Story 2
Entry Level Two
Foundation Slab
Lot Size Range 0 to less than 1/4
Sewer Public Sewer
Water Public
Architectural Style Traditional
Structure Type Block, Stucco, Wood Frame
New Construction false
Construction Status Financing,Inspections
Schools
Elementary Schools Starkey Elementary-Pn
Middle Schools Osceola Middle-Pn
High Schools Dixie Hollins High-Pn
Others
Pets Allowed Breed Restrictions
Senior Community No
Ownership Fee Simple
Monthly Total Fees $207
Acceptable Financing Cash, Conventional
Membership Fee Required Required
Listing Terms Cash, Conventional
Num of Pet 3
Special Listing Condition None
Read Less Info
Want to know what your home might be worth? Contact us for a FREE valuation!

Our team is ready to help you sell your home for the highest possible price ASAP

© 2025 My Florida Regional MLS DBA Stellar MLS. All Rights Reserved.
Bought with BHHS FLORIDA PROPERTIES GROUP
Find out why customers are choosing LPT Realty to meet their real estate needs







