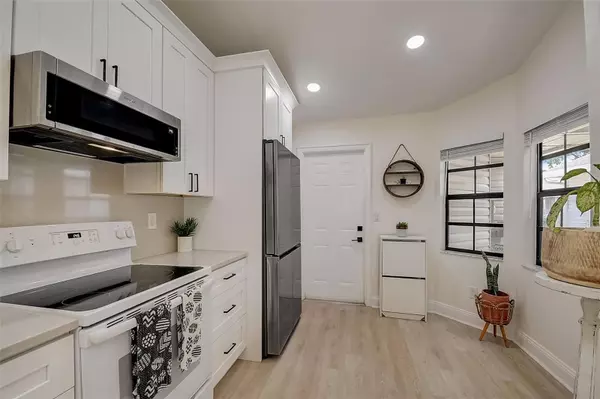$330,000
$329,900
For more information regarding the value of a property, please contact us for a free consultation.
2 Beds
2 Baths
1,069 SqFt
SOLD DATE : 10/11/2023
Key Details
Sold Price $330,000
Property Type Single Family Home
Sub Type Villa
Listing Status Sold
Purchase Type For Sale
Square Footage 1,069 sqft
Price per Sqft $308
Subdivision Estancia Twnhms
MLS Listing ID U8210008
Sold Date 10/11/23
Bedrooms 2
Full Baths 2
Construction Status No Contingency
HOA Fees $204/mo
HOA Y/N Yes
Originating Board Stellar MLS
Year Built 1987
Annual Tax Amount $2,718
Lot Size 3,049 Sqft
Acres 0.07
Lot Dimensions 112' X 26'
Property Description
Welcome to your dream retreat in Clearwater! This charming villa presents an irresistible blend of comfort, style, and a touch of paradise. Step inside to discover an inviting open-concept living space that seamlessly connects the living room, kitchen, and dining area. The vaulted ceilings adorned with skylights fill the space with natural light, creating an airy and uplifting ambiance. Luxury vinyl plank flooring graces the interiors, offering durability and style in one package. Prepare gourmet meals in the modern kitchen featuring stunning quartz countertops and sleek shaker cabinets. The kitchen is not just a workspace; it's a place where culinary creations come to life and memories are made. Step outside to a front yard transformed into an enchanting butterfly garden. Watch as colorful butterflies flutter around delicate blooms, creating a mesmerizing spectacle. The front yard's beauty sets the tone for the tropical oasis that awaits you. The master bedroom is a true sanctuary. Relax and unwind in the loft area, perfect for a cozy reading nook or hangout space. The en-suite master bath boasts a dual vanity, ensuring that every morning routine is a breeze. Step through the sliding door onto the screened-in lanai and bask in the tranquility of your own private escape. The backyard is a canvas of natural beauty with swaying banana trees, thriving pineapple plants, and other tropical gems. Imagine the joy of sipping your morning coffee amidst this botanical haven or hosting gatherings under the clear Florida skies. Privacy is paramount, and your villa offers it in abundance with a fully fenced backyard. The home's roof is from 2016 and is maintained by the HOA, the A/C and hot water heater were both installed in 2020. The villa's location in Clearwater, centrally located between Palm Harbor and Dunedin, places you within reach of all the amenities and attractions this vibrant area offers. This villa isn't just a house; it's a lifestyle that combines comfort, elegance, and the allure of a tropical getaway. Don't miss your chance to own this slice of paradise!
Location
State FL
County Pinellas
Community Estancia Twnhms
Zoning RM-12.5
Rooms
Other Rooms Attic, Loft
Interior
Interior Features Ceiling Fans(s), High Ceilings, Kitchen/Family Room Combo, Living Room/Dining Room Combo, Master Bedroom Main Floor, Open Floorplan, Skylight(s), Solid Surface Counters, Solid Wood Cabinets, Split Bedroom, Stone Counters, Thermostat, Vaulted Ceiling(s), Walk-In Closet(s), Window Treatments
Heating Electric
Cooling Central Air
Flooring Luxury Vinyl
Furnishings Unfurnished
Fireplace false
Appliance Dishwasher, Disposal, Dryer, Electric Water Heater, Microwave, Range, Refrigerator, Washer
Laundry In Garage
Exterior
Exterior Feature Garden, Lighting, Private Mailbox, Rain Gutters, Sliding Doors
Parking Features Driveway, Garage Door Opener, Ground Level, Guest
Garage Spaces 1.0
Fence Fenced, Vinyl, Wood
Community Features Buyer Approval Required, Deed Restrictions
Utilities Available BB/HS Internet Available, Cable Available, Electricity Connected, Phone Available, Public, Sewer Connected, Street Lights, Water Connected
Roof Type Shingle
Porch Covered, Screened
Attached Garage true
Garage true
Private Pool No
Building
Lot Description Near Public Transit, Paved, Private
Story 1
Entry Level One
Foundation Slab
Lot Size Range 0 to less than 1/4
Sewer Public Sewer
Water Public
Architectural Style Ranch
Structure Type Wood Frame
New Construction false
Construction Status No Contingency
Schools
Elementary Schools Curlew Creek Elementary-Pn
Middle Schools Palm Harbor Middle-Pn
High Schools Countryside High-Pn
Others
Pets Allowed Breed Restrictions, Number Limit, Yes
HOA Fee Include Escrow Reserves Fund, Maintenance Structure, Maintenance Grounds, Management, Pest Control, Private Road, Trash
Senior Community No
Ownership Fee Simple
Monthly Total Fees $204
Acceptable Financing Cash, Conventional, FHA, VA Loan
Membership Fee Required Required
Listing Terms Cash, Conventional, FHA, VA Loan
Num of Pet 2
Special Listing Condition None
Read Less Info
Want to know what your home might be worth? Contact us for a FREE valuation!

Our team is ready to help you sell your home for the highest possible price ASAP

© 2024 My Florida Regional MLS DBA Stellar MLS. All Rights Reserved.
Bought with RE/MAX ELITE REALTY

Find out why customers are choosing LPT Realty to meet their real estate needs







