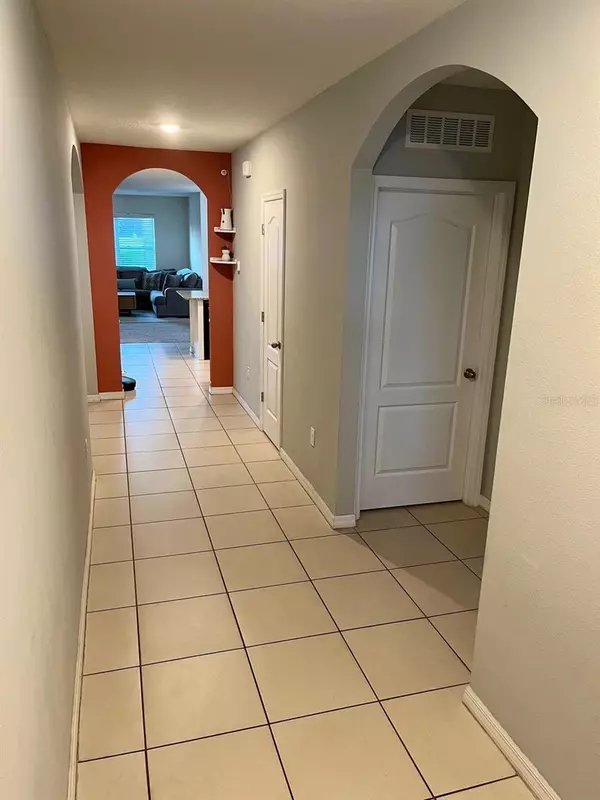$440,000
$439,900
For more information regarding the value of a property, please contact us for a free consultation.
4 Beds
2 Baths
1,846 SqFt
SOLD DATE : 08/14/2023
Key Details
Sold Price $440,000
Property Type Single Family Home
Sub Type Single Family Residence
Listing Status Sold
Purchase Type For Sale
Square Footage 1,846 sqft
Price per Sqft $238
Subdivision Kindred Ph 1Fa
MLS Listing ID S5085170
Sold Date 08/14/23
Bedrooms 4
Full Baths 2
Construction Status Appraisal,Financing,Inspections
HOA Fees $10/ann
HOA Y/N Yes
Originating Board Stellar MLS
Year Built 2019
Annual Tax Amount $5,620
Lot Size 7,405 Sqft
Acres 0.17
Property Description
We offer a contribution of $4,000 towards the buyer's closing costs. Solar Panels Paid Off and Included! Welcome to the Town of Kindred! Corner Lot Move-In ready single-story home full of amazing upgrades! No need to wait months for new construction! This beautiful Cali floorplan features 4 bedrooms, 2 bathrooms in a split bedroom format for privacy. Entertaining is a breeze with this favorite open floor plan. Upgrades include beautiful kitchen granite countertops with backsplash, an extended covered lanai, an extended paved patio with a fire pit, and a fully fenced backyard. Conveniently equipped with smart home features with a smart door lock, smart light switch, control panel to add alarm system, and control smart switches. Appliances include a refrigerator, dishwasher, stove, and microwave. Fall in love with the Resort Style Living that Kindred has to offer with outstanding amenities including a beach entry pool, splash pad, fitness center, clubhouse, walking trails, multiple tot lot, soccer field, tennis court, and more! Excellent Location with convenient access to 192 and Turnpike. Close to downtown Kissimmee, NeoCity, Lake Nona/Medical City, and Orlando International Airport.
Location
State FL
County Osceola
Community Kindred Ph 1Fa
Zoning RESI
Interior
Interior Features Ceiling Fans(s), Living Room/Dining Room Combo, Open Floorplan, Smart Home, Thermostat
Heating Electric
Cooling Central Air
Flooring Carpet, Ceramic Tile
Fireplace false
Appliance Dishwasher, Electric Water Heater, Microwave, Range, Refrigerator, Water Filtration System, Water Softener
Exterior
Exterior Feature Lighting, Rain Gutters, Sidewalk, Sliding Doors
Garage Spaces 2.0
Fence Vinyl
Community Features Clubhouse, Community Mailbox, Deed Restrictions, Park, Playground, Pool, Tennis Courts
Utilities Available Electricity Connected, Street Lights, Underground Utilities, Water Connected
Amenities Available Clubhouse, Park, Pool, Recreation Facilities, Tennis Court(s), Trail(s)
Roof Type Shingle
Attached Garage true
Garage true
Private Pool No
Building
Lot Description Corner Lot
Entry Level One
Foundation Slab
Lot Size Range 0 to less than 1/4
Builder Name DR Horton
Sewer Public Sewer
Water Public
Structure Type Block, Stucco
New Construction false
Construction Status Appraisal,Financing,Inspections
Others
Pets Allowed Yes
Senior Community No
Ownership Fee Simple
Monthly Total Fees $10
Acceptable Financing Cash, Conventional, FHA, VA Loan
Membership Fee Required Required
Listing Terms Cash, Conventional, FHA, VA Loan
Special Listing Condition None
Read Less Info
Want to know what your home might be worth? Contact us for a FREE valuation!

Our team is ready to help you sell your home for the highest possible price ASAP

© 2024 My Florida Regional MLS DBA Stellar MLS. All Rights Reserved.
Bought with AGENT TRUST REALTY CORPORATION

Find out why customers are choosing LPT Realty to meet their real estate needs







