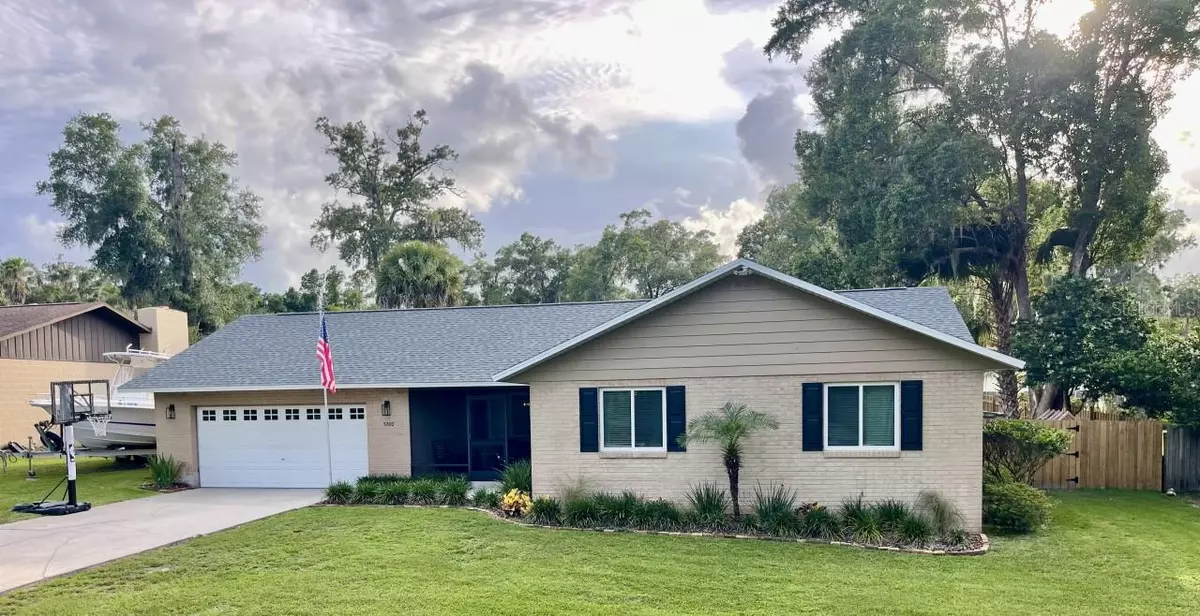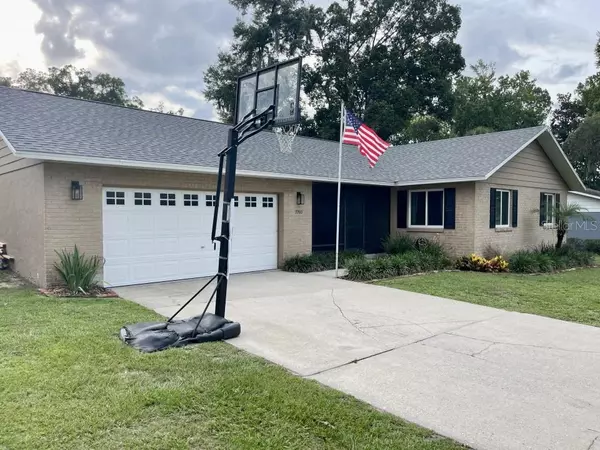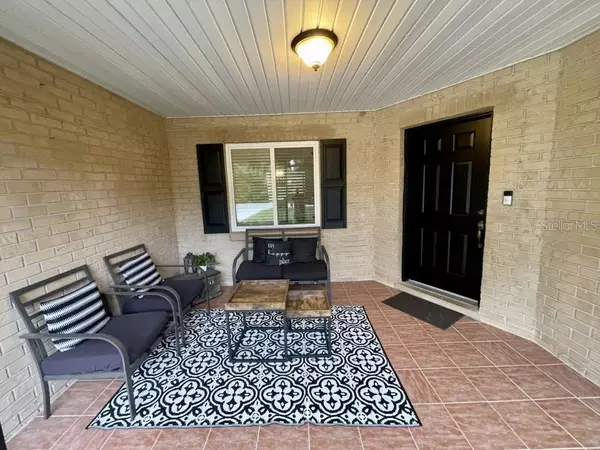$362,000
$355,000
2.0%For more information regarding the value of a property, please contact us for a free consultation.
3 Beds
2 Baths
1,628 SqFt
SOLD DATE : 07/26/2023
Key Details
Sold Price $362,000
Property Type Single Family Home
Sub Type Single Family Residence
Listing Status Sold
Purchase Type For Sale
Square Footage 1,628 sqft
Price per Sqft $222
Subdivision Cedar Hills
MLS Listing ID O6121290
Sold Date 07/26/23
Bedrooms 3
Full Baths 2
HOA Y/N No
Originating Board Stellar MLS
Year Built 1979
Annual Tax Amount $1,236
Lot Size 0.310 Acres
Acres 0.31
Property Description
For Sale By Owner - Lovely 3/2 updated and move-in ready open floor plan home in SE Ocala with pool and many updates in a great school district!!! The home has 2 living room spaces one of which could be converted to 4th bedroom if needed. Also has a dining area, indoor laundry room, a 2 car garage, attic access with great storage space, and a fireplace. Screened front porch and back porch overlooking a large and recently updated pool with lots of room for friends. Sturdy block home construction. So many updates!!! New roof in 2019, new AC unit in 2021, new high-quality slider windows throughout the entire home, both bathrooms remodeled entirely with double vanities in each, the large pool was just resurfaced with Marcite in 2022, pool pump replaced and updated, new board on board privacy fence in 2022 with two gates - one which is large enough to accommodate a large boat, and updated two car garage door, tracks, and springs. This is a great family home that uses every square foot very effectively and is in a highly desired school zone. Quiet neighborhood, great neighbors, kid, and pet-friendly fully gated backyard. Motivated seller 2,528 Total Square Feet 1,628 Living Square Feet School in District: South Ocala Elementary Osceola Middle School Forest High School
Location
State FL
County Marion
Community Cedar Hills
Zoning R-1 SINGLE
Interior
Interior Features Ceiling Fans(s), Crown Molding, Eat-in Kitchen, Open Floorplan
Heating Central
Cooling Central Air
Flooring Carpet, Laminate
Fireplace false
Appliance Convection Oven, Dishwasher, Disposal, Refrigerator, Water Softener
Exterior
Exterior Feature Balcony, Lighting, Sidewalk, Sliding Doors
Garage Spaces 2.0
Fence Fenced
Pool In Ground
Utilities Available Underground Utilities
Roof Type Shingle
Porch Patio, Porch
Attached Garage true
Garage true
Private Pool Yes
Building
Entry Level One
Foundation Slab
Lot Size Range 1/4 to less than 1/2
Sewer Public Sewer
Water Public
Structure Type Concrete
New Construction false
Others
Pets Allowed Yes
Senior Community No
Ownership Fee Simple
Acceptable Financing Conventional
Listing Terms Conventional
Special Listing Condition None
Read Less Info
Want to know what your home might be worth? Contact us for a FREE valuation!

Our team is ready to help you sell your home for the highest possible price ASAP

© 2025 My Florida Regional MLS DBA Stellar MLS. All Rights Reserved.
Bought with GREAT EXPECTATIONS REALTY, LLC
Find out why customers are choosing LPT Realty to meet their real estate needs







