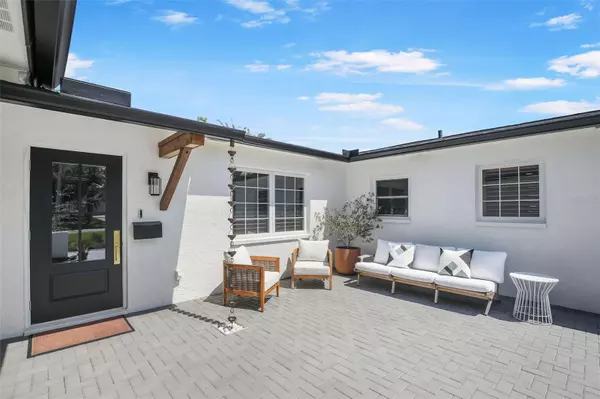$935,000
$935,000
For more information regarding the value of a property, please contact us for a free consultation.
4 Beds
3 Baths
1,869 SqFt
SOLD DATE : 06/26/2023
Key Details
Sold Price $935,000
Property Type Single Family Home
Sub Type Single Family Residence
Listing Status Sold
Purchase Type For Sale
Square Footage 1,869 sqft
Price per Sqft $500
Subdivision Overlook Drive Estate
MLS Listing ID U8199085
Sold Date 06/26/23
Bedrooms 4
Full Baths 3
Construction Status Financing,Inspections
HOA Y/N No
Originating Board Stellar MLS
Year Built 1971
Annual Tax Amount $12,609
Lot Size 10,018 Sqft
Acres 0.23
Lot Dimensions 88x115
Property Description
Bayshore beauty! This absolutely stunning home could be straight out of a designer catalog Professionally landscaped and designed inside and out. You will be impressed from the moment you pull into the extra long driveway, Light and bright entry with an open concept floor plan. New flooring throughout and custom wood plantation shutters really make a statement. Updated kitchen with all new appliances, backsplash, and cabinet refresh! Split floor plan 4 bedrooms, 3 bathrooms, plus a Bonus ded/office/playroom. Primary bedroom is spacious with a walk-in closet, large updated en-suite bathroom with dual sinks. From the living room a New impact rated sliding door leads you to the huge private, lushly landscaped, fully fenced in backyard . Gorgeous NEW salt water pool (2022) vaulted cedar wood beamed patio with minka fan and complete with an outdoor shower. Come see why Bayshore Blvd is one of the most coveted streets. Quick 3 miles on your golf cart, bike, or car to Downtown St Petersburg. Easy commute to Tampa International Airport and our world famous Beaches. Location and design is unparalleled. Newer roof (2022) Hot water heater (2022)
Location
State FL
County Pinellas
Community Overlook Drive Estate
Direction NE
Interior
Interior Features Ceiling Fans(s), Eat-in Kitchen, Kitchen/Family Room Combo, Living Room/Dining Room Combo, Solid Surface Counters, Split Bedroom
Heating Central
Cooling Central Air
Flooring Other
Fireplace false
Appliance Dishwasher, Disposal, Dryer, Microwave, Range, Refrigerator, Washer
Exterior
Exterior Feature Irrigation System, Lighting, Sliding Doors
Garage Spaces 2.0
Pool Gunite, In Ground, Salt Water
Utilities Available Electricity Connected, Sewer Connected, Street Lights, Water Connected
Roof Type Shingle
Attached Garage true
Garage true
Private Pool Yes
Building
Story 1
Entry Level One
Foundation Slab
Lot Size Range 0 to less than 1/4
Sewer Public Sewer
Water Public
Structure Type Block, Stucco
New Construction false
Construction Status Financing,Inspections
Others
Senior Community No
Ownership Fee Simple
Special Listing Condition None
Read Less Info
Want to know what your home might be worth? Contact us for a FREE valuation!

Our team is ready to help you sell your home for the highest possible price ASAP

© 2025 My Florida Regional MLS DBA Stellar MLS. All Rights Reserved.
Bought with DOUGLAS ELLIMAN
Find out why customers are choosing LPT Realty to meet their real estate needs







