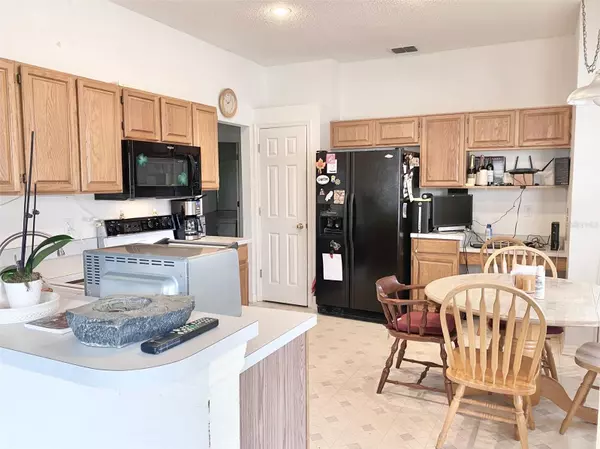$465,000
$474,990
2.1%For more information regarding the value of a property, please contact us for a free consultation.
4 Beds
3 Baths
2,552 SqFt
SOLD DATE : 05/12/2023
Key Details
Sold Price $465,000
Property Type Single Family Home
Sub Type Single Family Residence
Listing Status Sold
Purchase Type For Sale
Square Footage 2,552 sqft
Price per Sqft $182
Subdivision Deerfield
MLS Listing ID O6099026
Sold Date 05/12/23
Bedrooms 4
Full Baths 2
Half Baths 1
HOA Fees $26/ann
HOA Y/N Yes
Originating Board Stellar MLS
Year Built 1994
Annual Tax Amount $2,442
Lot Size 8,276 Sqft
Acres 0.19
Lot Dimensions 85X103X73X105
Property Description
Spacious two story home, four bedrooms, two and half baths featuring large master bedroom with enormous walk-in closet, good size master bath, separate shower and tub, and double sinks. Kitchen with recess lighting includes all appliances, eat in nook and breakfast style counter top. Easy access to dining room and porch. Living room and dining room Separated by den and front door. Unobstructed view of family room from kitchen. Indoor laundry room, cabinets and wash tub. Secondary bedrooms are located on second floor along with loft. Loft can be converted into a fifth bedroom if needed. Large Porch leads out to fenced back yard with gates on either side of house. Five person, heated hot tub on porch makes a perfect way to relax at the end of a busy day. Back yard ideal for gatherings and enjoying our summer like weather. Mature landscaping front and rear. Storage shed back yard. Home will need some TLC, paint to make it your own home. Deerfield is a well-established community that continues to attract interest from buyers looking to live in beautiful Orlando. Community adjacent and North of Hunters Creek Community and both share numerous major roads which easily get you to any of the cities main attractions including downtown area and airport. You're 1.2 miles from an emergency room, 3.4 miles to a major shopping area and 5.7 miles from a Ritz Carlton / Marriott Vista Lakes Resort, you can imagine why more people would love to live in the area. Fire station in the community.
Location
State FL
County Orange
Community Deerfield
Zoning P-D/PLANNED DEVELOPEMENT
Rooms
Other Rooms Family Room, Florida Room, Formal Dining Room Separate, Formal Living Room Separate, Inside Utility, Loft
Interior
Interior Features Ceiling Fans(s), Eat-in Kitchen, High Ceilings, Master Bedroom Main Floor, Open Floorplan, Split Bedroom, Thermostat, Vaulted Ceiling(s), Walk-In Closet(s)
Heating Central, Electric, Heat Pump
Cooling Central Air
Flooring Carpet, Ceramic Tile, Linoleum
Furnishings Unfurnished
Fireplace false
Appliance Dishwasher, Disposal, Dryer, Electric Water Heater, Microwave, Range, Refrigerator, Washer
Laundry Inside, Laundry Room
Exterior
Exterior Feature Private Mailbox, Sidewalk, Sliding Doors
Parking Features Driveway, Garage Door Opener, On Street
Garage Spaces 2.0
Fence Vinyl
Community Features Deed Restrictions, Park, Sidewalks
Utilities Available Cable Available, Electricity Connected, Fiber Optics, Fire Hydrant, Phone Available, Public, Sewer Connected, Street Lights, Underground Utilities, Water Connected
Roof Type Shingle
Porch Covered, Rear Porch
Attached Garage true
Garage true
Private Pool No
Building
Entry Level Two
Foundation Slab
Lot Size Range 0 to less than 1/4
Sewer Public Sewer
Water None
Structure Type Block, Stucco, Wood Frame
New Construction false
Schools
Elementary Schools John Young Elem
Middle Schools Freedom Middle
High Schools Freedom-Hb
Others
Pets Allowed No
Senior Community No
Ownership Fee Simple
Monthly Total Fees $26
Acceptable Financing Cash, Conventional, FHA, VA Loan
Listing Terms Cash, Conventional, FHA, VA Loan
Special Listing Condition None
Read Less Info
Want to know what your home might be worth? Contact us for a FREE valuation!

Our team is ready to help you sell your home for the highest possible price ASAP

© 2024 My Florida Regional MLS DBA Stellar MLS. All Rights Reserved.
Bought with CHARLES RUTENBERG REALTY ORLANDO

Find out why customers are choosing LPT Realty to meet their real estate needs







