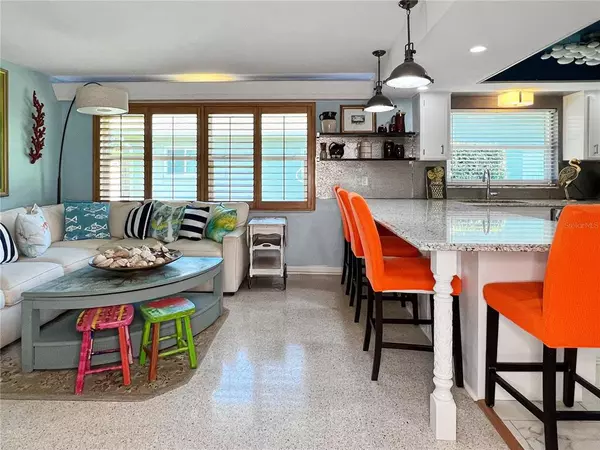$640,000
$630,000
1.6%For more information regarding the value of a property, please contact us for a free consultation.
3 Beds
3 Baths
2,396 SqFt
SOLD DATE : 09/22/2022
Key Details
Sold Price $640,000
Property Type Single Family Home
Sub Type Single Family Residence
Listing Status Sold
Purchase Type For Sale
Square Footage 2,396 sqft
Price per Sqft $267
Subdivision Fairway Estates 8Th Add
MLS Listing ID U8172464
Sold Date 09/22/22
Bedrooms 3
Full Baths 3
Construction Status Appraisal,Financing,Inspections
HOA Y/N No
Originating Board Stellar MLS
Year Built 1966
Annual Tax Amount $2,008
Lot Size 10,018 Sqft
Acres 0.23
Lot Dimensions 85x120
Property Description
2373 Mangrum Drive a 3 bedroom, 3 bath home was built in 1965 by Mr. & Mrs. Snodsmith. John Snodsmith returned from WW II in a wheelchair so he built a custom home that would accommodate it. As a result, this 2700 (2396+312) sf home feels open and spacious from the double rain glass front doors. There is a garden view through the living room/dining room and enclosed Studio/Florida Room to the outside. Original terrazzo floors have been rescued by the current owner. The Etowah marble front hall is 5" wide as are all the hallways. Doorways are all 36" wide and have working pocket doors throughout. Spacious secondary bedrooms and an oversized bathroom continue the open feel of the house. The primary bedroom with its attached bath and walk in closet are right off the enormous Family room / Kitchen combo. Behind the kitchen is the third bathroom, dubbed the beach bath where salt and sand can be showered off inside the house. Across the hallway to the garage is the laundry room with an enormous pantry closet. Out the door is a two-car side entry garage with an exterior door. Solar panels (owned) are on the south roof of the house. The tranquil back yard includes a paver patio and a jasmine covered shade pergola with an orchid garden. This home must be seen to be appreciated. The wide hallway and doorways bring such an airy open feel to the home. The Florida Room currently hosts the artist in residence with an art studio. This 312 sf is not included in the sq ft total heated area. The home is famous as it recently hosted a film crew for a Hallmark movie. The new owner will be the 3rd owner of this special home in a non-evacuation zone where flood insurance is not required. Windows and plumbing have been updated. The Roof was replaced in 2020 which includes solar panels for little to no electric bill. This home is located in Fairway Estates with Lake Saundra as the centerpiece and minutes from Dunedin Golf Club a Donald Ross Design. The Pinellas Trail, Honeymoon Island, Hammock Park, Clearwater Beach and downtown Dunedin/Palm Harbor with quaint shopping, restaurants and numerous craft breweries are all at your fingertips. Tampa International airport is an easy 30-minute drive. Don’t let this one get away! Get the feel of this home by walking through using this link. https://www.aryeo.com/v2/2373-mangrum-dr-dunedin-fl-34698-2515814/videos/101773
Take a virtual walk through this home - https://my.matterport.com/show/?m=PKm82rki4J6&brand=0&mls=1&
Location
State FL
County Pinellas
Community Fairway Estates 8Th Add
Rooms
Other Rooms Bonus Room, Family Room, Inside Utility, Storage Rooms
Interior
Interior Features Ceiling Fans(s), Eat-in Kitchen, Kitchen/Family Room Combo, Master Bedroom Main Floor
Heating Heat Pump, Solar
Cooling Central Air
Flooring Terrazzo
Fireplace false
Appliance Dishwasher, Dryer, Microwave, Range, Refrigerator, Washer
Laundry Inside
Exterior
Exterior Feature Irrigation System
Garage Spaces 2.0
Community Features Golf Carts OK, Golf, Irrigation-Reclaimed Water, Park
Utilities Available Cable Connected, Sewer Connected, Solar, Water Connected
Roof Type Shingle
Porch Patio
Attached Garage true
Garage true
Private Pool No
Building
Lot Description City Limits, Near Golf Course
Story 1
Entry Level One
Foundation Slab
Lot Size Range 0 to less than 1/4
Sewer Public Sewer
Water None
Architectural Style Florida, Ranch
Structure Type Block, Stucco
New Construction false
Construction Status Appraisal,Financing,Inspections
Others
Pets Allowed Yes
Senior Community No
Ownership Fee Simple
Acceptable Financing Cash, Conventional
Membership Fee Required Optional
Listing Terms Cash, Conventional
Special Listing Condition None
Read Less Info
Want to know what your home might be worth? Contact us for a FREE valuation!

Our team is ready to help you sell your home for the highest possible price ASAP

© 2024 My Florida Regional MLS DBA Stellar MLS. All Rights Reserved.
Bought with CHARLES RUTENBERG REALTY INC

Find out why customers are choosing LPT Realty to meet their real estate needs







