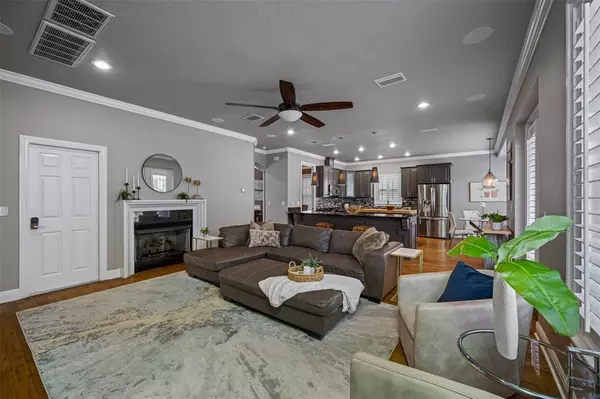$1,325,000
$1,400,000
5.4%For more information regarding the value of a property, please contact us for a free consultation.
5 Beds
5 Baths
3,336 SqFt
SOLD DATE : 05/06/2022
Key Details
Sold Price $1,325,000
Property Type Single Family Home
Sub Type Single Family Residence
Listing Status Sold
Purchase Type For Sale
Square Footage 3,336 sqft
Price per Sqft $397
Subdivision Griflow Park Sub
MLS Listing ID T3359395
Sold Date 05/06/22
Bedrooms 5
Full Baths 4
Half Baths 1
Construction Status No Contingency
HOA Y/N No
Originating Board Stellar MLS
Year Built 2005
Annual Tax Amount $9,637
Lot Size 5,227 Sqft
Acres 0.12
Lot Dimensions 62x86
Property Description
Elegance & sophistication in the heart of South Tampa near Bayshore Boulevard. We bring you 3709 W. Vasconia Street, nestled in charming Virginia Park, a neighborhood coveted by families seeking A-rated schools (K-12) (Roosevelt Elem/Coleman Mid/Plant HS). If real estate is all about location, this one is nearly unmatched: it’s just 2 minutes from the entrance of the Selmon Crosstown, 3 minute drive or 10 minute bike to Bayshore exercise trail and near Dale Mabry Hwy, 9 minute commute to downtown or Tampa General Hospital and just 2 blocks from the neighborhood playground. Inside you’ll be relieved to find one of the most sought after floor plans featuring an open concept kitchen/family room and GROUND FLOOR GUEST BEDROOM (ensuite) perfect for visiting guests and especially in-laws. As you enter through the front door you’ll see a conveniently located powder room for your guests along with a formal living room. The high ceilings and beautiful crown molding catches your eye while real hardwood floors allow for a seamless flow throughout the home. The large dining room with ornate wainscoting is conveniently located off of the Grand Chef’s Kitchen. The kitchen boasts upgrades such as stainless steel appliances, gas stovetop, wine fridge, counter seating with a plethora of storage, and a butcher block top island. The kitchen opens up to the oversized family room with Home Theater Upgrades that are perfect for cozying up with your favorite Netflix movie. Let’s talk about the tech designed into this intelligent home. Just added in 2018: Control4: Home Automation and Smart Home Control, (2) 4K TVs, built in Surround Sound, and a Professional Grade Router for high speed internet which allows entertainment systems like the included Firestick TV, Apple TV, and Playstation 3 to run smoothly (see attachments for full list of upgrades). Use the app, Honeywell, to take control of your home comforts such as by tapping ONE button to turn off ALL the lights in the house or unlocking the front door for your guests while you’re away. The possibilities are endless with the extent of technology that will relay with the home. Take a walk upstairs to view the remaining 4 bedrooms, along the way you’ll find the original design stair railing that adds another layer of sophistication and elegance. The private, oversized Master Suite features double entryway doors, two walk-in closets, two vanities, and a separate shower and tub. The remaining 3 bedrooms are all spacious and offer ample closet space with built-ins and large windows allowing natural light to flood into the rooms. Two of these bedrooms share a Jack & Jill bathroom while the other bedroom has an en-suite full bathroom. The laundry room is thoughtfully designed with upstairs placement, built-in cabinets, a stainless steel sink, and side by side Washer & Dryer which are included in the sale. The rear patio is the perfect place to end your day while you reminisce on how glad you are to have not missed the chance to own this well loved, tech savvy home.
Location
State FL
County Hillsborough
Community Griflow Park Sub
Zoning RS-50
Rooms
Other Rooms Inside Utility
Interior
Interior Features Ceiling Fans(s), Crown Molding, Eat-in Kitchen, High Ceilings, Kitchen/Family Room Combo, Master Bedroom Upstairs, Solid Surface Counters, Thermostat, Tray Ceiling(s), Walk-In Closet(s), Window Treatments
Heating Central
Cooling Central Air
Flooring Tile, Wood
Fireplace true
Appliance Cooktop, Dishwasher, Disposal, Dryer, Exhaust Fan, Ice Maker, Microwave, Range, Range Hood, Refrigerator, Washer, Water Filtration System, Wine Refrigerator
Laundry Laundry Room, Upper Level
Exterior
Exterior Feature Awning(s), Irrigation System, Lighting, Other, Rain Gutters, Sidewalk
Garage Spaces 2.0
Fence Fenced
Utilities Available Electricity Connected, Public, Sewer Connected, Water Connected
Roof Type Tile
Porch Rear Porch
Attached Garage true
Garage true
Private Pool No
Building
Story 2
Entry Level Two
Foundation Slab
Lot Size Range 0 to less than 1/4
Sewer Public Sewer
Water Public
Structure Type Block, Stucco
New Construction false
Construction Status No Contingency
Schools
Elementary Schools Roosevelt-Hb
Middle Schools Coleman-Hb
High Schools Plant-Hb
Others
Senior Community No
Ownership Fee Simple
Acceptable Financing Cash, Conventional, FHA, VA Loan
Listing Terms Cash, Conventional, FHA, VA Loan
Special Listing Condition None
Read Less Info
Want to know what your home might be worth? Contact us for a FREE valuation!

Our team is ready to help you sell your home for the highest possible price ASAP

© 2024 My Florida Regional MLS DBA Stellar MLS. All Rights Reserved.
Bought with KELLER WILLIAMS SOUTH TAMPA

Find out why customers are choosing LPT Realty to meet their real estate needs







