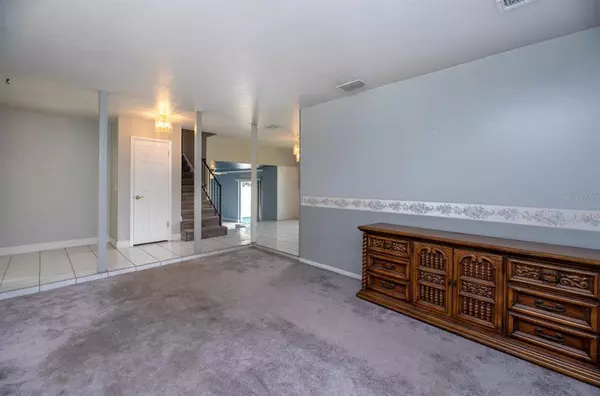$335,000
$325,000
3.1%For more information regarding the value of a property, please contact us for a free consultation.
4 Beds
3 Baths
1,808 SqFt
SOLD DATE : 08/09/2021
Key Details
Sold Price $335,000
Property Type Single Family Home
Sub Type Single Family Residence
Listing Status Sold
Purchase Type For Sale
Square Footage 1,808 sqft
Price per Sqft $185
Subdivision Kingswood Heights Unit 3
MLS Listing ID U8128587
Sold Date 08/09/21
Bedrooms 4
Full Baths 3
Construction Status Financing
HOA Y/N No
Year Built 1973
Annual Tax Amount $1,431
Lot Size 10,890 Sqft
Acres 0.25
Lot Dimensions 85x130
Property Description
POOL HOME! 4 bed 3 bath home with a large 2 car garage. Placed on a larger piece of land, the deep and large pool is set on the left of the white vinyl fenced yard. This makes for a big yard to play in with NO HOA's to answer to and live life on your terms. Enjoy knowing most of the updates have been taken care of (Home Repiped 2020, New AC with duct work 2019, Pool Refinished 2017, Windows 2013, Septic System 2011, Roof 2011, and Updated Bathrooms. Upon entering your home you are greeted with dining room straight ahead and a family room that could be used as a home office on your right. Your main living room has open views to your large pool and backyard. You have one bedroom and bathroom downstairs just off the living room. Upstairs is the master bedroom featuring is own updated private bathroom. The closet just outside the master bedroom can easily be used for the master to create his/her separate closets. The other two bedrooms upstairs also share an updated bathroom. As you exit out your living room to your backyard. You will see why this is an amazing family and entertainers home. You have a large 35 by 18 foot pool that is very deep. A huge open yard is ideal for you or entertain as you please. Finally know you have a 2 car garage allowing both cars to be parked and still having room to store items. Live life on your terms with no HOA's to answer to. You must come see this move in ready pool home today and be moved in before the new school year!
Location
State FL
County Hillsborough
Community Kingswood Heights Unit 3
Zoning RSC-6
Rooms
Other Rooms Family Room, Formal Dining Room Separate, Formal Living Room Separate
Interior
Interior Features Ceiling Fans(s), Eat-in Kitchen, Dormitorio Principal Arriba, Split Bedroom, Thermostat
Heating Central
Cooling Central Air
Flooring Carpet, Laminate, Tile
Fireplace false
Appliance Microwave, Range, Refrigerator
Laundry In Garage
Exterior
Exterior Feature Fence, Irrigation System, Sidewalk, Sliding Doors
Parking Features Driveway, Garage Door Opener, Oversized
Garage Spaces 2.0
Fence Vinyl, Wood
Pool Gunite
Utilities Available Cable Connected, Electricity Connected, Sewer Connected, Street Lights
Roof Type Shingle
Attached Garage true
Garage true
Private Pool Yes
Building
Lot Description Sidewalk, Street Dead-End, Paved
Story 2
Entry Level Two
Foundation Slab
Lot Size Range 1/4 to less than 1/2
Sewer Septic Tank
Water Public
Structure Type Block,Concrete,Vinyl Siding
New Construction false
Construction Status Financing
Schools
Elementary Schools Kingswood-Hb
Middle Schools Rodgers-Hb
High Schools Riverview-Hb
Others
Pets Allowed Yes
Senior Community No
Pet Size Extra Large (101+ Lbs.)
Ownership Fee Simple
Acceptable Financing Cash, Conventional, FHA, VA Loan
Listing Terms Cash, Conventional, FHA, VA Loan
Num of Pet 5
Special Listing Condition None
Read Less Info
Want to know what your home might be worth? Contact us for a FREE valuation!

Our team is ready to help you sell your home for the highest possible price ASAP

© 2025 My Florida Regional MLS DBA Stellar MLS. All Rights Reserved.
Bought with BOARDWALK REALTY ASSOCIATES, LLC
Find out why customers are choosing LPT Realty to meet their real estate needs







