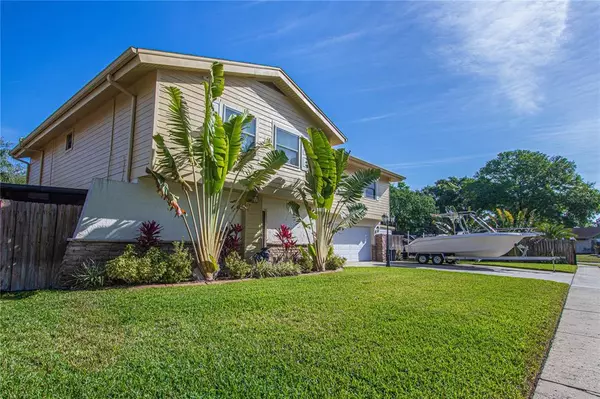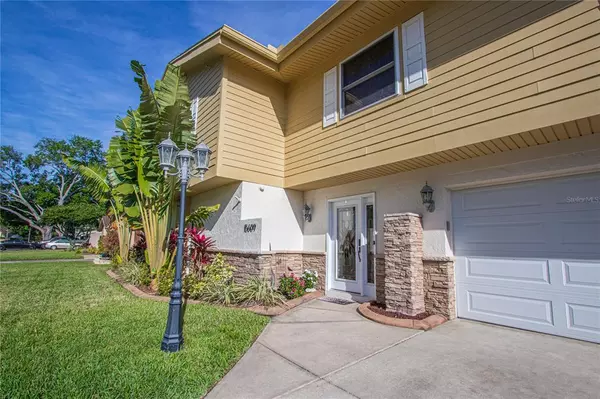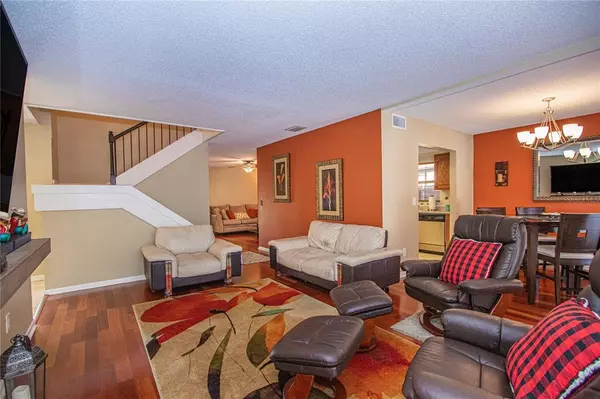$425,000
$425,000
For more information regarding the value of a property, please contact us for a free consultation.
5 Beds
3 Baths
2,610 SqFt
SOLD DATE : 07/29/2021
Key Details
Sold Price $425,000
Property Type Single Family Home
Sub Type Single Family Residence
Listing Status Sold
Purchase Type For Sale
Square Footage 2,610 sqft
Price per Sqft $162
Subdivision Northdale Section B Unit No 4
MLS Listing ID U8127338
Sold Date 07/29/21
Bedrooms 5
Full Baths 2
Half Baths 1
Construction Status Financing,Inspections
HOA Y/N No
Year Built 1979
Annual Tax Amount $2,594
Lot Size 7,840 Sqft
Acres 0.18
Lot Dimensions 86.0X90.0
Property Description
This Tampa Northdale 5 bed 2.5 bath salt pool home is highly maintained with premium upgrades. No Flood Zone and no CDD or HOA fees. The elegant foyer opens to the staircase and the family room. Rich hardwood enhances the floors on the downstairs level. New French doors w/ interior blinds lead from the living & dining room to tropical lanai & pool area. The kitchen has wood, raised-panel cabinets & stainless steel appliances. A charming screened area is accessible from the kitchen. The master suite includes a customized walk-in closet, every woman's dream. The master bath has an impressive double sink and vanity. Enormous bonus room has a pool table, that comes with the house, an entertainment area, and the 4th and 5th bedrooms. The pool was resurfaced (2011) w/ Pebble Tec & is the focal point of the screened lanai which is surrounded by lovely tropical plants. New roof and windows (2005) New AC (2018) There is a storage shed on the back of the house. The over-sized 2 car garage has Race deck flooring. This home is near the Bob Sierra YMCA, the Northdale Rec Center, shopping & restaurants, with easy access to the airport & downtown.
Location
State FL
County Hillsborough
Community Northdale Section B Unit No 4
Zoning PD-MU
Rooms
Other Rooms Bonus Room, Family Room, Inside Utility, Storage Rooms
Interior
Interior Features Ceiling Fans(s), Living Room/Dining Room Combo, Solid Surface Counters, Solid Wood Cabinets
Heating Central
Cooling Central Air
Flooring Carpet, Ceramic Tile, Laminate, Wood
Fireplace false
Appliance Built-In Oven, Dishwasher, Disposal, Electric Water Heater, Exhaust Fan, Microwave, Range, Refrigerator
Laundry Inside
Exterior
Exterior Feature Fence, French Doors, Rain Gutters, Sliding Doors, Storage
Parking Features Boat, Garage Door Opener
Garage Spaces 2.0
Pool Gunite, Heated, In Ground, Lighting, Salt Water, Screen Enclosure
Community Features Deed Restrictions
Utilities Available BB/HS Internet Available, Cable Available, Cable Connected, Electricity Connected, Public, Sprinkler Meter, Street Lights
Roof Type Shingle
Porch Covered, Deck, Patio, Porch, Screened
Attached Garage true
Garage true
Private Pool Yes
Building
Lot Description Sidewalk, Paved
Entry Level Two
Foundation Slab
Lot Size Range 0 to less than 1/4
Sewer Public Sewer
Water Public
Architectural Style Traditional
Structure Type Block,Stone,Wood Siding
New Construction false
Construction Status Financing,Inspections
Schools
Middle Schools Hill-Hb
High Schools Gaither-Hb
Others
Senior Community No
Ownership Fee Simple
Acceptable Financing Cash, Conventional, FHA, VA Loan
Membership Fee Required None
Listing Terms Cash, Conventional, FHA, VA Loan
Special Listing Condition None
Read Less Info
Want to know what your home might be worth? Contact us for a FREE valuation!

Our team is ready to help you sell your home for the highest possible price ASAP

© 2024 My Florida Regional MLS DBA Stellar MLS. All Rights Reserved.
Bought with SIGNATURE REALTY ASSOCIATES

Find out why customers are choosing LPT Realty to meet their real estate needs







