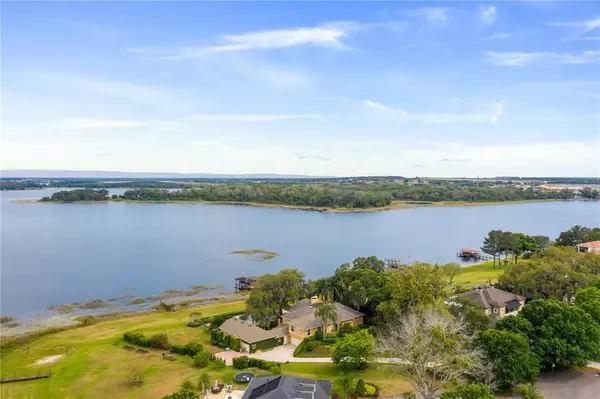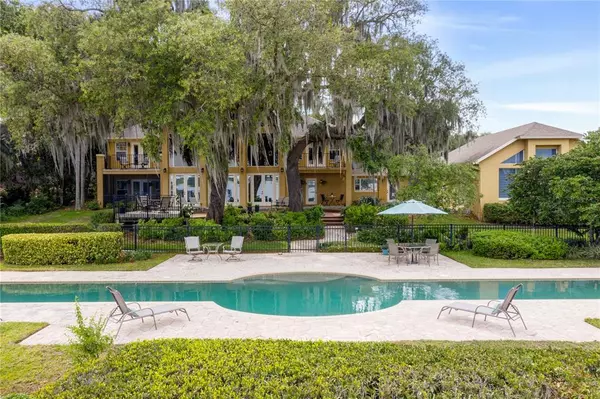$1,423,500
$1,465,000
2.8%For more information regarding the value of a property, please contact us for a free consultation.
5 Beds
6 Baths
5,202 SqFt
SOLD DATE : 09/30/2021
Key Details
Sold Price $1,423,500
Property Type Single Family Home
Sub Type Single Family Residence
Listing Status Sold
Purchase Type For Sale
Square Footage 5,202 sqft
Price per Sqft $273
Subdivision Magnolia Island
MLS Listing ID O5933458
Sold Date 09/30/21
Bedrooms 5
Full Baths 5
Half Baths 1
Construction Status Appraisal,Inspections
HOA Fees $108/ann
HOA Y/N Yes
Year Built 1996
Annual Tax Amount $8,771
Lot Size 1.290 Acres
Acres 1.29
Lot Dimensions 418x227x379x19X28X37
Property Description
You must experience this one-of-a-kind Lake House! Unbeatable with 200+ feet of lake frontage. The traditional exterior is adorned with Frank Lloyd Wright styled stained glass lanterns, and is surrounded by vibrant annual and perennial gardens. This home features a private driveway on the front and numerous lakefront private porches, patios, and balconies around the back, providing you with an exclusive, serene feeling. 5 AC zones, 2 septic tanks, and stunning natural light provided by panoramic floor-to-ceiling windows in various rooms. The entryway will take your breath away with the atrium and peace lily garden, 2 dens (perfect for study, office, library, or sitting rooms), formal dining area, towering 25-foot flagstone chimney, and magnificent floor-to-ceiling windows in the Great Room. The cherry hardwood flooring and banisters are complemented by handcrafted features through the home. The custom-designed breakfront and buffet in the formal dining area, the window casings in the Owner’s bedroom, the impressive wardrobes and vanities in the Owner’s Bathroom, and the craftsman cabinets, armoires, cupboards and more throughout the house are all specially designed and crafted to lend warm, pleasant tones to the home. The Great Room has 25-foot ceilings and an abundance of natural light. The wood burning fireplace is also plumbed for gas. The Bonus Room has its own private screened porch with lakeside views, and leads you to the media room. The Media Room has a built in entertainment center and wet bar with microwave, mini fridge, and sink. Private stairs from the entrance lead to the Owner’s Wing--a beautiful suite with plenty of natural light and a private balcony with exceptional views of Lake Johns, the perfect place to enjoy a gorgeous sunrise. The Owner’s bathroom boasts a Jacuzzi jetted tub, dual hardwood vanities with onyx sinks, stand alone shower. The guest wing of the house contains three bedrooms and two bathrooms. The first and second bedrooms share a Jack-and-Jill bathroom with garden views, the second bedroom also with lake views. The third bedroom in the guest suite has access to the guest bathroom, iKitchen and Dinette contain a butler’s pantry with a 7-foot countertop, ample counter space throughout the space, stainless steel appliances, appliance caddy, wine rack, pull-out shelves in the cabinets, 2 sinks, and a gas stove with range hood. The laundry room has front loading whirlpool washer and dryer, granite countertops, utility sink, and deep drawers for laundry and cleaning supplies. An executive work space is also built into the area, with a desk and lakeview window, and custom built cabinetry for office supplies and files. A vast In-Law suite was added onto the house, with a private 1.5 car garage, private entrance, ensuite bathroom with standing shower and private lavatory, and a spacious living area with panoramic windows facing the water. The back deck is accessible from one of many private patios, and is surrounded by gardens. A 75’ pool and hottub are the perfect place to relax in the Florida summers. The 200+ feet of lake footage also has a private dock and access to the lake / chain of lakes. Schedule a showing today to experience the beauty of Magnolia living!
Location
State FL
County Lake
Community Magnolia Island
Rooms
Other Rooms Bonus Room, Den/Library/Office, Interior In-Law Suite, Media Room
Interior
Interior Features Built-in Features, Ceiling Fans(s), Central Vaccum, Crown Molding, Eat-in Kitchen, High Ceilings, Skylight(s), Solid Wood Cabinets, Split Bedroom, Thermostat, Vaulted Ceiling(s), Walk-In Closet(s), Wet Bar, Window Treatments
Heating Central, Electric, Propane
Cooling Central Air, Zoned
Flooring Laminate, Marble, Tile, Wood
Fireplaces Type Living Room, Wood Burning
Furnishings Negotiable
Fireplace true
Appliance Built-In Oven, Cooktop, Dishwasher, Disposal, Dryer, Freezer, Ice Maker, Microwave, Refrigerator, Washer
Laundry Inside, Laundry Room
Exterior
Exterior Feature Balcony, French Doors, Rain Gutters, Sprinkler Metered
Parking Features Driveway, Garage Door Opener, Garage Faces Side
Garage Spaces 3.0
Pool In Ground, Lap, Outside Bath Access, Tile
Community Features Gated, Golf Carts OK, Water Access, Waterfront
Utilities Available BB/HS Internet Available, Cable Available, Electricity Connected, Sprinkler Well, Water Connected
Amenities Available Gated, Private Boat Ramp
Waterfront Description Lake,Lake
View Y/N 1
Water Access 1
Water Access Desc Lake,Lake - Chain of Lakes
View Garden, Pool, Water
Roof Type Shingle
Porch Covered, Deck, Enclosed, Rear Porch, Screened
Attached Garage true
Garage true
Private Pool Yes
Building
Lot Description Cul-De-Sac, Oversized Lot, Paved
Story 2
Entry Level Two
Foundation Slab
Lot Size Range 1 to less than 2
Sewer Septic Tank
Water Public, Well
Architectural Style Traditional
Structure Type Stucco
New Construction false
Construction Status Appraisal,Inspections
Schools
Elementary Schools Lost Lake Elem
Middle Schools East Ridge Middle
High Schools East Ridge High
Others
Pets Allowed Yes
Senior Community No
Ownership Fee Simple
Monthly Total Fees $108
Acceptable Financing Cash, Conventional, VA Loan
Membership Fee Required Required
Listing Terms Cash, Conventional, VA Loan
Special Listing Condition None
Read Less Info
Want to know what your home might be worth? Contact us for a FREE valuation!

Our team is ready to help you sell your home for the highest possible price ASAP

© 2024 My Florida Regional MLS DBA Stellar MLS. All Rights Reserved.
Bought with HOMEXPO REALTY INC

Find out why customers are choosing LPT Realty to meet their real estate needs







