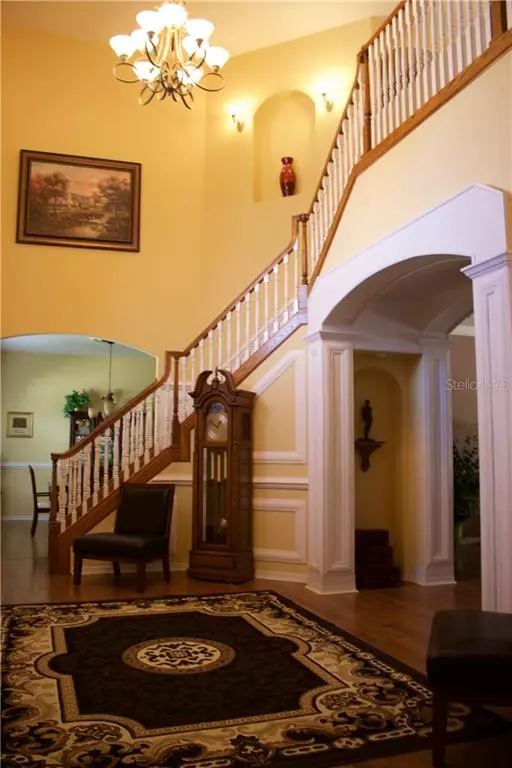$699,000
$699,999
0.1%For more information regarding the value of a property, please contact us for a free consultation.
7 Beds
7 Baths
5,894 SqFt
SOLD DATE : 11/20/2020
Key Details
Sold Price $699,000
Property Type Single Family Home
Sub Type Single Family Residence
Listing Status Sold
Purchase Type For Sale
Square Footage 5,894 sqft
Price per Sqft $118
Subdivision Golden Hills
MLS Listing ID W7825376
Sold Date 11/20/20
Bedrooms 7
Full Baths 6
Half Baths 1
Construction Status Appraisal,Financing
HOA Fees $66/ann
HOA Y/N Yes
Year Built 2007
Annual Tax Amount $6,303
Lot Size 2.090 Acres
Acres 2.09
Property Description
Back on the market! Buyer financing fell through. Don’t miss this Estate Home on 2 acres in private gated community. Incredible curb appeal beginning with the long, circular drive and park like setting. Dramatic 2-story formal foyer with grandeur staircase. This home has 7 bedrooms, 6.5 bathrooms with two master suites and over 5800 sq ft. The kitchen features granite countertops, wood cabinets, stainless steel appliances, double ovens, Frigidaire Galley built in refrigerator, large walk in pantry and breakfast nook. The formal living room & dining room are accented with crown molding. A perfect SPLIT BEDROOM PLAN with a master suite on each level, and guest room with en suite and walk in closet on the main floor OR could be in-law suite. Both master suites feature two walk-in closets, master baths boast garden tubs, separate showers, and double sink vanities. In addition, the master suite on the first level includes a private sitting room. Warm up to the electric fireplaces in the Family room and Great room. Relax outside on the expansive lanai or take a swim in the pool with a beautiful Pebbletec finish. So much room to enjoy: the ceiling height is 10 feet on the main level and 9 feet on the second level. Park you RV, boat, or toys on the concrete parking pad, plenty of extra storage in the shed at the rear of the property. Quiet country living, minutes from city amenities, restaurants, shopping, and support facilities.
Location
State FL
County Pasco
Community Golden Hills
Zoning R4
Rooms
Other Rooms Breakfast Room Separate, Den/Library/Office, Family Room, Florida Room, Formal Dining Room Separate, Formal Living Room Separate, Great Room, Inside Utility
Interior
Interior Features Built-in Features, Cathedral Ceiling(s), Ceiling Fans(s), Crown Molding, Eat-in Kitchen, High Ceilings, Solid Wood Cabinets, Split Bedroom, Stone Counters, Window Treatments
Heating Central, Electric
Cooling Central Air, Humidity Control
Flooring Carpet, Laminate, Tile
Fireplaces Type Electric, Family Room, Living Room
Fireplace true
Appliance Built-In Oven, Cooktop, Dishwasher, Disposal, Electric Water Heater, Exhaust Fan, Range Hood, Refrigerator, Water Filtration System, Water Softener
Laundry Laundry Closet, Laundry Room
Exterior
Exterior Feature Irrigation System, Lighting, Sliding Doors, Sprinkler Metered, Storage
Parking Features Circular Driveway, Driveway, Garage Door Opener, Guest, Oversized, Parking Pad
Garage Spaces 3.0
Pool Child Safety Fence, Gunite, Indoor, Lighting, Pool Sweep, Screen Enclosure, Self Cleaning
Community Features Gated
Utilities Available BB/HS Internet Available, Cable Connected, Phone Available, Private, Sewer Connected, Sprinkler Well, Street Lights
Amenities Available Gated
Roof Type Shingle
Porch Covered, Enclosed, Patio, Rear Porch, Screened
Attached Garage true
Garage true
Private Pool Yes
Building
Lot Description Level, Oversized Lot, Paved, Private, Zoned for Horses
Story 2
Entry Level Two
Foundation Slab
Lot Size Range 2 to less than 5
Sewer Private Sewer
Water Private, Well
Architectural Style Traditional
Structure Type Stucco
New Construction false
Construction Status Appraisal,Financing
Schools
Middle Schools River Ridge Middle-Po
High Schools River Ridge High-Po
Others
Pets Allowed Yes
HOA Fee Include Private Road
Senior Community No
Ownership Fee Simple
Monthly Total Fees $66
Acceptable Financing Cash, Conventional, FHA, VA Loan
Membership Fee Required Required
Listing Terms Cash, Conventional, FHA, VA Loan
Special Listing Condition None
Read Less Info
Want to know what your home might be worth? Contact us for a FREE valuation!

Our team is ready to help you sell your home for the highest possible price ASAP

© 2024 My Florida Regional MLS DBA Stellar MLS. All Rights Reserved.
Bought with FUTURE HOME REALTY INC

Find out why customers are choosing LPT Realty to meet their real estate needs







