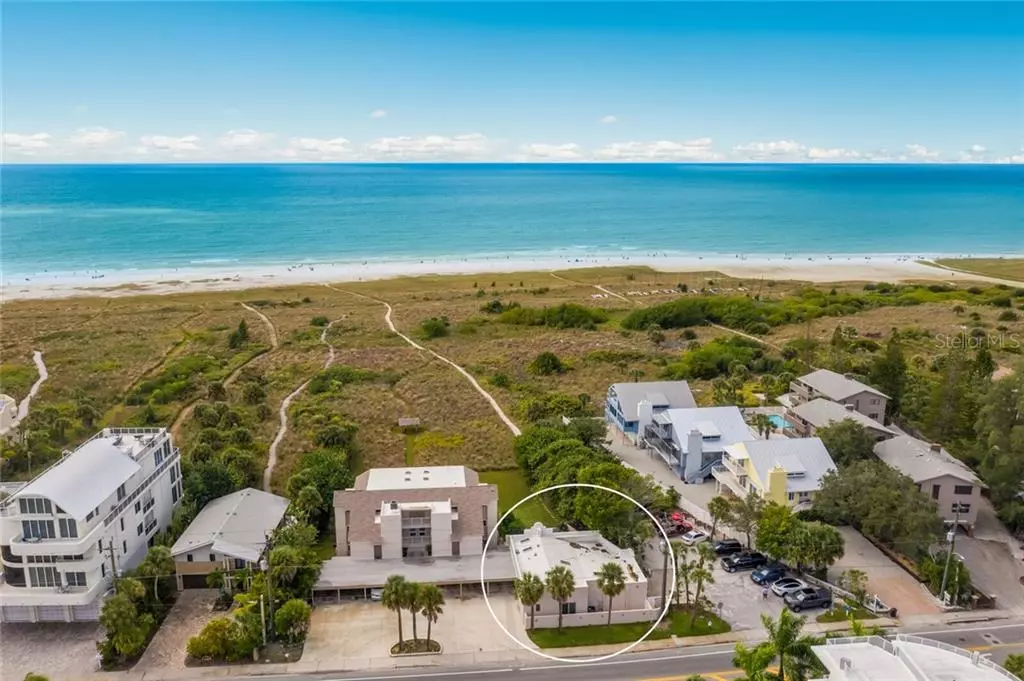$900,000
$1,100,000
18.2%For more information regarding the value of a property, please contact us for a free consultation.
2 Beds
2 Baths
1,276 SqFt
SOLD DATE : 02/05/2021
Key Details
Sold Price $900,000
Property Type Condo
Sub Type Condominium
Listing Status Sold
Purchase Type For Sale
Square Footage 1,276 sqft
Price per Sqft $705
Subdivision 0524 Beach Road
MLS Listing ID A4483242
Sold Date 02/05/21
Bedrooms 2
Full Baths 2
Condo Fees $581
Construction Status Inspections
HOA Y/N No
Year Built 1981
Annual Tax Amount $7,848
Lot Size 0.820 Acres
Acres 0.82
Property Description
LOCATION,LOCATION,LOCATION-BRAND NEW RENOVATED KITCHEN AND BATHROOMS AND MUCH MORE. This unit lives like a single family house with your own attached 2 car garage. Den serves as third bedroom with Bunk beds for maximum rental potential.
Spectacular Beachfront GROUND FLOOR condo conveniently located just steps from the world-famous Siesta Key beach. This immaculate unit feels like a single-family home. Light and bright open floor plan with new wood laminate flooring throughout. Expansive kitchen with vaulted ceilings with high end appliances and plenty of counter and cabinet storage space perfect for entertaining. This unit is fully furnished and is set up with THREE BEDROOMS. Both baths have walk-in showers with frameless shower doors and decorative tile. Enjoy spectacular ocean views and sunsets all year round through west-facing double French doors that open onto your private, large open terrace with outdoor fans and natural tropical surroundings. Grilling on your enormous patio at Sunset is fantastic. Also unique is the two-car attached garage which makes this condo feel like a home. You can walk to the popular Siesta Key Village offering a combination of unique restaurants and shops. 15 Minutes to Downtown Sarasota. Plenty of room for a family of 6!
Location
State FL
County Sarasota
Community 0524 Beach Road
Zoning RMF1
Rooms
Other Rooms Family Room
Interior
Interior Features Ceiling Fans(s), High Ceilings, Kitchen/Family Room Combo, Open Floorplan, Skylight(s), Solid Wood Cabinets, Stone Counters, Thermostat, Vaulted Ceiling(s), Walk-In Closet(s)
Heating Electric
Cooling Central Air
Flooring Laminate, Wood
Furnishings Furnished
Fireplace false
Appliance Built-In Oven, Convection Oven, Cooktop, Dishwasher, Disposal, Dryer, Ice Maker, Microwave, Range, Range Hood, Refrigerator, Washer
Laundry In Garage
Exterior
Exterior Feature Outdoor Grill, Sliding Doors
Parking Features Assigned, Driveway, Off Street
Garage Spaces 2.0
Community Features Fishing, Sidewalks, Water Access, Waterfront
Utilities Available BB/HS Internet Available, Cable Available, Cable Connected, Electricity Connected, Phone Available, Sewer Connected, Street Lights, Water Connected
View Y/N 1
Water Access 1
Water Access Desc Beach - Access Deeded,Beach - Private,Beach - Public,Gulf/Ocean
View Water
Roof Type Shingle
Porch Patio
Attached Garage true
Garage true
Private Pool No
Building
Lot Description Flood Insurance Required, FloodZone, Level, Near Public Transit, Sidewalk, Paved
Story 1
Entry Level One
Foundation Slab
Lot Size Range 1/2 to less than 1
Sewer Private Sewer
Water Public
Architectural Style Patio, Spanish/Mediterranean
Structure Type Block
New Construction false
Construction Status Inspections
Schools
Elementary Schools Phillippi Shores Elementary
Middle Schools Brookside Middle
High Schools Sarasota High
Others
Pets Allowed Breed Restrictions, Size Limit, Yes
HOA Fee Include Cable TV,Maintenance Structure,Sewer,Trash,Water
Senior Community No
Pet Size Extra Large (101+ Lbs.)
Ownership Condominium
Monthly Total Fees $581
Acceptable Financing Cash, Conventional
Membership Fee Required Required
Listing Terms Cash, Conventional
Special Listing Condition None
Read Less Info
Want to know what your home might be worth? Contact us for a FREE valuation!

Our team is ready to help you sell your home for the highest possible price ASAP

© 2024 My Florida Regional MLS DBA Stellar MLS. All Rights Reserved.
Bought with KELLER WILLIAMS ON THE WATER

Find out why customers are choosing LPT Realty to meet their real estate needs







