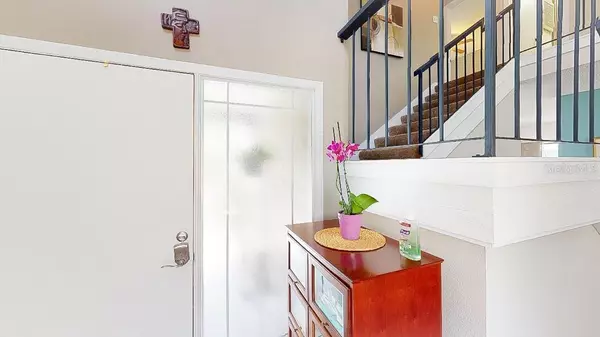$299,000
$299,000
For more information regarding the value of a property, please contact us for a free consultation.
4 Beds
3 Baths
1,954 SqFt
SOLD DATE : 05/19/2020
Key Details
Sold Price $299,000
Property Type Single Family Home
Sub Type Single Family Residence
Listing Status Sold
Purchase Type For Sale
Square Footage 1,954 sqft
Price per Sqft $153
Subdivision Northdale Section B Unit No 4
MLS Listing ID T3234977
Sold Date 05/19/20
Bedrooms 4
Full Baths 2
Half Baths 1
Construction Status Financing,Inspections
HOA Y/N No
Year Built 1979
Annual Tax Amount $3,939
Lot Size 7,840 Sqft
Acres 0.18
Lot Dimensions 77.0X100.0
Property Description
Be sure to check out our 3-D Tour and floorplan for your safe viewing pleasure! https://my.matterport.com/show/?m=8juVYcTixf8&mls=1 This Northdale, farmhouse style, beauty is NEW to the market, responsibly listed, and with its colorful curb appeal, you can't help but want to see more! Come explore the flowing 4 bedroom, 2 1/2 bathroom floor plan, with all of the unique details that make this a perfect place to call home. New wood plank vinyl flooring throughout the first level bring together the living and family rooms, complete with wood burning fireplace, and a galley style kitchen where you will find updates like granite counters, stainless steel appliances, and a whimsical window to enjoy displaying your herbs, plants, and favorite pieces of pottery! The dining room is adjacent to the kitchen and living room, with views of the screened in lanai and backyard spaces. All bedrooms are located on the second floor, with a master en-suite featuring an updated, private bathroom and walk in closet. The secondary bedrooms are super spacious with plenty of storage opportunities for the entire family. Out back you will enjoy the peaceful Florida evenings on the large screened in lanai, looking out to your fully fenced backyard. Walking distance to great schools, Bob Sierra YMCA, Northdale Golf and Tennis, and the Hillsborough County Northdale Recreational Center and jogging trails! Surrounded by all that the Carrollwood area has to offer, gourmet restaurants, Whole Foods, Starbucks, shopping, entertainment, hospitals, and minutes to all of the major commuter routes! Virtual and in-person previews are available, contact us today to explore your home buying options!
Location
State FL
County Hillsborough
Community Northdale Section B Unit No 4
Zoning PD-MU
Rooms
Other Rooms Inside Utility
Interior
Interior Features Cathedral Ceiling(s), Ceiling Fans(s), Stone Counters, Vaulted Ceiling(s), Walk-In Closet(s)
Heating Central
Cooling Central Air
Flooring Carpet, Ceramic Tile
Fireplaces Type Wood Burning
Fireplace true
Appliance Dishwasher, Range, Refrigerator
Laundry Inside
Exterior
Exterior Feature Fence, Sliding Doors
Garage Spaces 2.0
Fence Wood
Community Features Deed Restrictions, Park, Playground, Sidewalks
Utilities Available Cable Connected, Electricity Connected, Public
Roof Type Shingle
Porch Patio, Rear Porch, Screened
Attached Garage true
Garage true
Private Pool No
Building
Lot Description In County
Entry Level Two
Foundation Slab
Lot Size Range Up to 10,889 Sq. Ft.
Sewer Public Sewer
Water Public
Architectural Style Contemporary
Structure Type Block,Stucco,Wood Siding
New Construction false
Construction Status Financing,Inspections
Schools
Elementary Schools Claywell-Hb
Middle Schools Hill-Hb
High Schools Gaither-Hb
Others
Senior Community No
Ownership Fee Simple
Acceptable Financing Cash, Conventional, FHA, VA Loan
Membership Fee Required None
Listing Terms Cash, Conventional, FHA, VA Loan
Special Listing Condition None
Read Less Info
Want to know what your home might be worth? Contact us for a FREE valuation!

Our team is ready to help you sell your home for the highest possible price ASAP

© 2024 My Florida Regional MLS DBA Stellar MLS. All Rights Reserved.
Bought with CHARLES RUTENBERG REALTY INC

Find out why customers are choosing LPT Realty to meet their real estate needs







