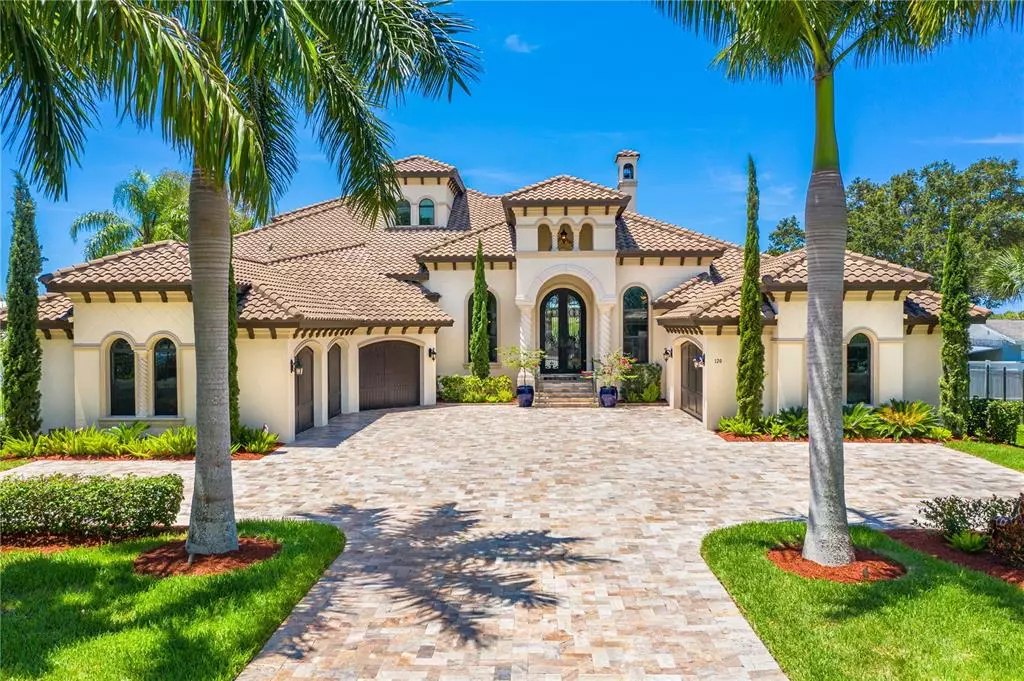$4,115,000
$4,295,000
4.2%For more information regarding the value of a property, please contact us for a free consultation.
4 Beds
6 Baths
5,300 SqFt
SOLD DATE : 12/10/2021
Key Details
Sold Price $4,115,000
Property Type Single Family Home
Sub Type Single Family Residence
Listing Status Sold
Purchase Type For Sale
Square Footage 5,300 sqft
Price per Sqft $776
Subdivision Not In A Subdivision
MLS Listing ID A4507350
Sold Date 12/10/21
Bedrooms 4
Full Baths 4
Half Baths 2
Construction Status Inspections
HOA Y/N No
Year Built 2017
Annual Tax Amount $17,100
Lot Size 0.650 Acres
Acres 0.65
Property Description
Newly built spectacular waterfront home with amazing westerly sunset views like no other! Overlooking the intercoastal waterway, Casey Key & the Gulf of Mexico, this unique lot boasts both fantastic views and privacy too.
This luxury 5,300 SF Arthur Rutenberg custom 4 Bed, 4 Bath, 1 Half Bath & 1 Pool Bath home was recently built in 2017 and offers 141’ of water frontage with private dock. You can go from the ultimate waterfront living to offshore fishing with only 5 minutes to the Gulf of Mexico by boat and only a 7 minute drive to the interstate. Beyond the infinity edge, award winning swimming pool is a private boat dock, 20x10, also recently built in 2017. The property was fully fenced and features a drive through aluminum gate for your privacy and security that was just completed in 2021 surrounded by mature trees that offer beautiful foliage. Taking full advantage of the mesmerizing bay views, the spacious, open-concept living space flows seamlessly to the dining area and chef-inspired kitchen. The kitchen opens up to the two living areas and breakfast nook area for a round table and more seating. Ideal for entertaining small or large gatherings, the kitchen features an extra large island with abundant seating, recessed ceilings, granite countertops, Thermador stainless steel appliances, 6-burner gas stove, wine refrigerator and walk-in pantry. The principal rooms feature 12 ft ceilings and large windows flooding the rooms with natural light and further enhanced by the westerly water views. The main floor also consists of a den, bonus room with beautiful water views, bedroom, workout room with full bathroom, and walk in laundry room. The master bedroom has two separate walk-in closets as well as a private courtyard with a fountain. The second floor features a large balcony overlooking the Gulf of Mexico, huge bonus room, another bedroom with full bath and separate den or office.
The car enthusiast will appreciate the 5 car garage and room for 2 cars parked on the outside of each side of the garages. Through the French doors, you’ll find the outdoor summer kitchen and beautiful award winning custom 50 foot salt water infinity pool. Premium features include an infinity edge, LED lighting, extended sun shelf and hot tub surrounded by travertine pool deck, all raised to impressive heights to avoid flooding. This incredible waterfront residence affords the option to never leave home, yet if you do, you’ll find it’s a very short drive to an abundance of shopping and dining including Historic Downtown Venice and minutes away from Casey Key beach. Located in one of the most desirable areas on the Gulf Coast of Florida. This home is Move In Ready!
Location
State FL
County Sarasota
Community Not In A Subdivision
Zoning RSF1
Rooms
Other Rooms Attic, Bonus Room, Breakfast Room Separate, Den/Library/Office, Family Room, Formal Dining Room Separate, Formal Living Room Separate, Great Room
Interior
Interior Features Ceiling Fans(s), Coffered Ceiling(s), Crown Molding, Dry Bar, Eat-in Kitchen, High Ceilings, Kitchen/Family Room Combo, Living Room/Dining Room Combo, Master Bedroom Main Floor, Open Floorplan, Solid Surface Counters, Solid Wood Cabinets, Stone Counters, Thermostat, Tray Ceiling(s), Walk-In Closet(s), Wet Bar
Heating Central, Electric, Exhaust Fan, Propane
Cooling Central Air, Zoned
Flooring Carpet, Ceramic Tile, Hardwood, Tile
Fireplaces Type Gas, Living Room
Furnishings Unfurnished
Fireplace true
Appliance Built-In Oven, Convection Oven, Cooktop, Dishwasher, Disposal, Dryer, Electric Water Heater, Exhaust Fan, Freezer, Ice Maker, Microwave, Range, Range Hood, Refrigerator, Washer, Water Filtration System, Water Purifier, Water Softener, Wine Refrigerator
Laundry Inside, Laundry Room
Exterior
Exterior Feature Balcony, Fence, French Doors, Irrigation System, Lighting, Outdoor Grill, Outdoor Kitchen, Sliding Doors, Sprinkler Metered
Parking Features Boat, Driveway, Garage Door Opener, Golf Cart Garage, Ground Level, Guest, Open
Garage Spaces 5.0
Fence Other
Pool Auto Cleaner, Child Safety Fence, Chlorine Free, Deck, Fiber Optic Lighting, Heated, In Ground, Infinity, Lap, Lighting, Outside Bath Access, Salt Water, Self Cleaning, Tile
Community Features Fishing, Boat Ramp, Water Access, Waterfront
Utilities Available Cable Available, Cable Connected, Electricity Available, Electricity Connected, Phone Available, Propane, Sewer Available, Sewer Connected, Sprinkler Meter, Sprinkler Well, Underground Utilities, Water Connected
Waterfront Description Bay/Harbor
View Y/N 1
Water Access 1
Water Access Desc Bay/Harbor,Gulf/Ocean
View Pool, Water
Roof Type Tile
Porch Covered, Deck, Patio, Rear Porch, Wrap Around
Attached Garage true
Garage true
Private Pool Yes
Building
Lot Description Near Marina
Story 2
Entry Level Two
Foundation Stem Wall
Lot Size Range 1/2 to less than 1
Builder Name R.W. Wilson Homes, LLC./Arthur Rutenberg
Sewer Public Sewer
Water Private, Well
Architectural Style Mediterranean
Structure Type Block,Stucco
New Construction false
Construction Status Inspections
Schools
Elementary Schools Venice Elementary
Middle Schools Laurel Nokomis Middle
High Schools Venice Senior High
Others
Senior Community No
Ownership Fee Simple
Acceptable Financing Cash, Conventional
Listing Terms Cash, Conventional
Special Listing Condition None
Read Less Info
Want to know what your home might be worth? Contact us for a FREE valuation!

Our team is ready to help you sell your home for the highest possible price ASAP

© 2024 My Florida Regional MLS DBA Stellar MLS. All Rights Reserved.
Bought with SRQ PREMIER REALTY LLC

Find out why customers are choosing LPT Realty to meet their real estate needs







