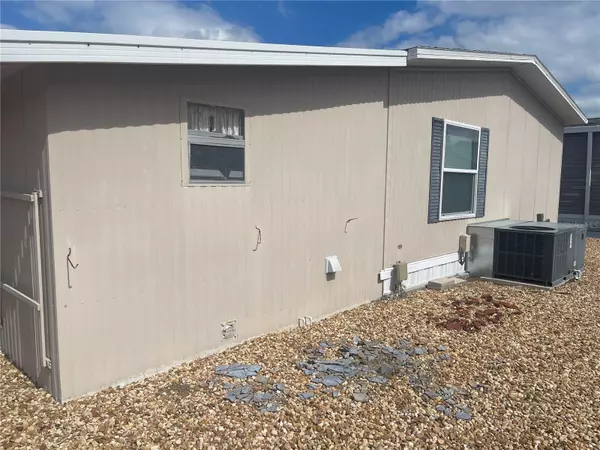
Bought with
2 Beds
2 Baths
1,056 SqFt
2 Beds
2 Baths
1,056 SqFt
Key Details
Property Type Manufactured Home
Sub Type Manufactured Home
Listing Status Active
Purchase Type For Sale
Square Footage 1,056 sqft
Price per Sqft $99
Subdivision Oakwood Estates
MLS Listing ID B4902093
Bedrooms 2
Full Baths 2
HOA Fees $177/mo
HOA Y/N Yes
Annual Recurring Fee 2124.0
Year Built 1983
Annual Tax Amount $618
Lot Size 3,484 Sqft
Acres 0.08
Property Sub-Type Manufactured Home
Source Stellar MLS
Property Description
Location
State FL
County Polk
Community Oakwood Estates
Area 33880 - Winter Haven/Eloise/Jpv/Wahnetta
Interior
Interior Features Ceiling Fans(s), Thermostat, Window Treatments
Heating Central
Cooling Central Air
Flooring Carpet, Laminate
Furnishings Furnished
Fireplace false
Appliance Dishwasher, Dryer, Range, Refrigerator, Washer
Laundry Inside
Exterior
Exterior Feature Private Mailbox, Storage
Community Features Buyer Approval Required, Gated Community - No Guard, Golf Carts OK, Pool, Tennis Court(s)
Utilities Available Cable Available, Electricity Connected
Amenities Available Clubhouse, Gated, Laundry, Pickleball Court(s), Pool, Shuffleboard Court, Tennis Court(s)
Roof Type Shingle
Garage false
Private Pool No
Building
Entry Level One
Foundation Crawlspace
Lot Size Range 0 to less than 1/4
Sewer Public Sewer
Water Public
Structure Type Vinyl Siding
New Construction false
Others
Pets Allowed Breed Restrictions, Cats OK
HOA Fee Include Pool
Senior Community Yes
Pet Size Small (16-35 Lbs.)
Ownership Co-op
Monthly Total Fees $177
Acceptable Financing Cash, Conventional
Membership Fee Required Required
Listing Terms Cash, Conventional
Num of Pet 2
Special Listing Condition None
Virtual Tour https://www.propertypanorama.com/instaview/stellar/B4902093


Find out why customers are choosing LPT Realty to meet their real estate needs







